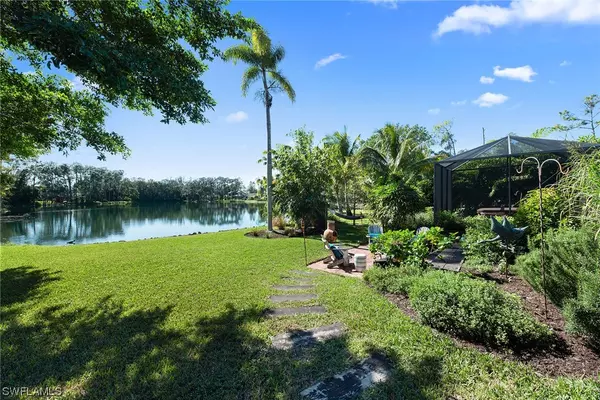$750,000
$769,000
2.5%For more information regarding the value of a property, please contact us for a free consultation.
4 Beds
3 Baths
3,158 SqFt
SOLD DATE : 11/19/2020
Key Details
Sold Price $750,000
Property Type Single Family Home
Sub Type Single Family Residence
Listing Status Sold
Purchase Type For Sale
Square Footage 3,158 sqft
Price per Sqft $237
Subdivision Tall Pines
MLS Listing ID 220033414
Sold Date 11/19/20
Style Two Story
Bedrooms 4
Full Baths 2
Half Baths 1
Construction Status Resale
HOA Fees $45/ann
HOA Y/N Yes
Annual Recurring Fee 550.0
Year Built 1985
Annual Tax Amount $3,635
Tax Year 2019
Lot Size 0.350 Acres
Acres 0.35
Lot Dimensions Appraiser
Property Description
Recently remodeled from top to bottom, this two-story home in Tall Pines is ideally situated on the south lake and designed to showcase stunning wide lake views. Stepping through the double entry featuring a limestone rock wall, the layout gives way to the living room where expansive glass doors lead out to a covered lanai and patio. An entertainer's dream, the home has an oversized quartzite kitchen island that looks out into the family room where windows spanning the entire width of the room provide a panoramic lake view. The well-equipped kitchen has new stainless steel appliances, exterior exhaust fan/hood and pot filler over an induction cooktop, as well as custom cabinetry with plenty of storage. The completely renovated ground floor master suite is a spa-like retreat with new double vanity, quartz countertops, shower, and freestanding tub. Other notable home features include engineered hardwood floors, hurricane shutters, whole house water softener, locked cooled storage suitable for wine in the garage and a new roof in 2018. Tall Pines is a private community in the heart of Naples, close to luxury shopping and dining, beaches, I-75, and all that Naples has to offer.
Location
State FL
County Collier
Community Tall Pines
Area Na14 - N/O Pine Ridge Rd And Vin
Rooms
Bedroom Description 4.0
Interior
Interior Features Breakfast Bar, Bathtub, Separate/ Formal Dining Room, Dual Sinks, Entrance Foyer, Multiple Shower Heads, Main Level Master, Pantry, Separate Shower, Cable T V, Vaulted Ceiling(s), Walk- In Closet(s), Loft
Heating Central, Electric
Cooling Central Air, Ceiling Fan(s), Electric
Flooring Carpet, Tile, Wood
Furnishings Unfurnished
Fireplace No
Window Features Sliding,Window Coverings
Appliance Double Oven, Dryer, Dishwasher, Electric Cooktop, Freezer, Disposal, Ice Maker, Microwave, Refrigerator, Self Cleaning Oven, Wine Cooler, Water Purifier, Washer
Laundry In Garage, Laundry Tub
Exterior
Exterior Feature Sprinkler/ Irrigation, Room For Pool, Shutters Manual
Parking Features Attached, Covered, Deeded, Driveway, Underground, Garage, Paved, Two Spaces, Garage Door Opener
Garage Spaces 2.0
Garage Description 2.0
Community Features Non- Gated
Amenities Available Bike Storage, Sidewalks
Waterfront Description Lake
View Y/N Yes
Water Access Desc Public
View Landscaped, Lake, Trees/ Woods, Water
Roof Type Shingle
Porch Porch, Screened
Garage Yes
Private Pool No
Building
Lot Description Rectangular Lot, Sprinklers Automatic
Faces North
Story 2
Entry Level Two
Sewer Septic Tank
Water Public
Architectural Style Two Story
Level or Stories Two
Unit Floor 1
Structure Type Block,Concrete,Stucco,Wood Frame
Construction Status Resale
Schools
Elementary Schools Osceola Elementary School
Middle Schools Pine Ridge Middle School
High Schools Barron Collier High School
Others
Pets Allowed Yes
HOA Fee Include None
Senior Community No
Tax ID 76364080004
Ownership Single Family
Security Features Secured Garage/Parking,Smoke Detector(s)
Acceptable Financing All Financing Considered, Cash
Listing Terms All Financing Considered, Cash
Financing Cash
Pets Allowed Yes
Read Less Info
Want to know what your home might be worth? Contact us for a FREE valuation!

Our team is ready to help you sell your home for the highest possible price ASAP
Bought with John R Wood Properties
GET MORE INFORMATION
Group Founder / Realtor® | License ID: 3102687






