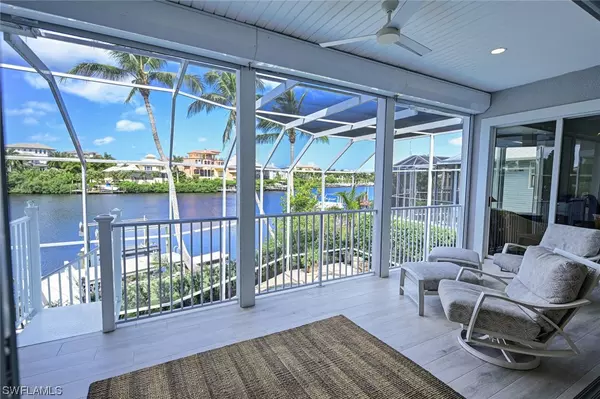$2,925,000
$3,175,000
7.9%For more information regarding the value of a property, please contact us for a free consultation.
3 Beds
3 Baths
3,200 SqFt
SOLD DATE : 06/18/2021
Key Details
Sold Price $2,925,000
Property Type Single Family Home
Sub Type Single Family Residence
Listing Status Sold
Purchase Type For Sale
Square Footage 3,200 sqft
Price per Sqft $914
Subdivision Bayfront Gardens
MLS Listing ID 220054437
Sold Date 06/18/21
Style Multi-Level
Bedrooms 3
Full Baths 3
Construction Status Resale
HOA Fees $666/qua
HOA Y/N Yes
Annual Recurring Fee 8000.0
Year Built 1990
Annual Tax Amount $9,786
Tax Year 2019
Lot Dimensions See Remarks
Property Description
Enjoy some of the widest bay views in Barefoot Beach! This recently renovated three bedroom plus den, three bath home sits on a prime Bayfront Gardens lot that offers an abundance of privacy. The living room and dining room feature sweeping north to south views of the bay while overlooking the 2-story screened lanai with a large pool and spa. The kitchen includes a large island perfect for entertaining, custom cabinetry, stunning countertops and high-quality appliances. The third floor is entirely devoted to the master suite and includes a large master bath with soaking tub, private screened lanai and spacious his and hers closets. A boat dock and jet ski dock allow for quick no bridge access to the Gulf via Wiggins pass. Bayfront Gardens includes convenient walking beach access to Barefoot Beach right across the street from its gated entrance.
Location
State FL
County Collier
Community Barefoot Beach
Area Na01 - N/O 111Th Ave
Rooms
Bedroom Description 3.0
Ensuite Laundry Inside
Interior
Interior Features Breakfast Bar, Built-in Features, Bathtub, Closet Cabinetry, Dual Sinks, Jetted Tub, Kitchen Island, Living/ Dining Room, Multiple Shower Heads, Separate Shower, Cable T V, Upper Level Master, Walk- In Closet(s), Elevator, Split Bedrooms
Laundry Location Inside
Heating Central, Electric, Zoned
Cooling Central Air, Ceiling Fan(s), Electric, Zoned
Flooring Tile
Furnishings Unfurnished
Fireplace No
Window Features Casement Window(s),Impact Glass,Window Coverings
Appliance Built-In Oven, Dryer, Dishwasher, Electric Cooktop, Disposal, Ice Maker, Microwave, Refrigerator, Washer
Laundry Inside
Exterior
Exterior Feature Deck, Security/ High Impact Doors, Shutters Electric
Garage Attached, Driveway, Garage, Paved, Garage Door Opener
Garage Spaces 2.0
Garage Description 2.0
Pool In Ground, Pool Equipment, Screen Enclosure
Community Features Boat Facilities, Gated, Street Lights
Utilities Available Underground Utilities
Amenities Available Beach Rights, Beach Access
Waterfront Yes
Waterfront Description Bay Access, Riprap
View Y/N Yes
Water Access Desc Public
View Bay
Roof Type Metal
Porch Deck, Open, Porch, Screened
Parking Type Attached, Driveway, Garage, Paved, Garage Door Opener
Garage Yes
Private Pool Yes
Building
Lot Description Irregular Lot
Faces East
Story 3
Sewer Public Sewer
Water Public
Architectural Style Multi-Level
Structure Type Block,Concrete,Stucco,Wood Frame
Construction Status Resale
Schools
Elementary Schools Naples Park Elementary School
Middle Schools North Naples Middle School
High Schools Gulf Coast High School
Others
Pets Allowed Yes
HOA Fee Include Association Management,Insurance,Legal/Accounting,Street Lights,Security
Senior Community No
Tax ID 23095002003
Ownership Single Family
Security Features Smoke Detector(s)
Acceptable Financing All Financing Considered, Cash
Listing Terms All Financing Considered, Cash
Financing Conventional
Pets Description Yes
Read Less Info
Want to know what your home might be worth? Contact us for a FREE valuation!

Our team is ready to help you sell your home for the highest possible price ASAP
Bought with Barry DeNicola Realty Inc
GET MORE INFORMATION

Group Founder / Realtor® | License ID: 3102687






