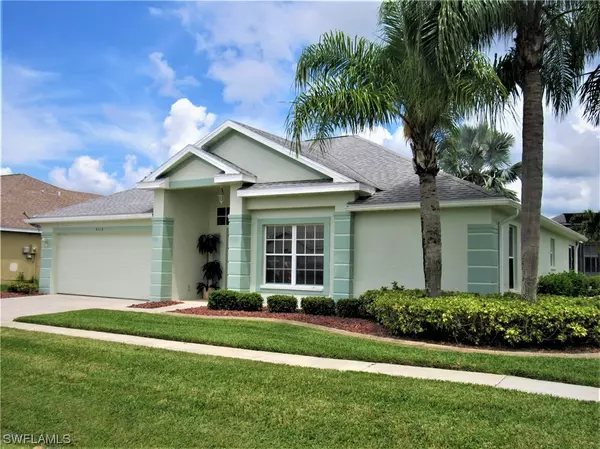$252,500
$259,995
2.9%For more information regarding the value of a property, please contact us for a free consultation.
3 Beds
2 Baths
1,714 SqFt
SOLD DATE : 11/17/2020
Key Details
Sold Price $252,500
Property Type Single Family Home
Sub Type Single Family Residence
Listing Status Sold
Purchase Type For Sale
Square Footage 1,714 sqft
Price per Sqft $147
Subdivision Varsity Lakes
MLS Listing ID 220054686
Sold Date 11/17/20
Style Ranch,One Story
Bedrooms 3
Full Baths 2
Construction Status Resale
HOA Fees $50/qua
HOA Y/N Yes
Annual Recurring Fee 600.0
Year Built 2001
Annual Tax Amount $3,143
Tax Year 2019
Lot Size 8,537 Sqft
Acres 0.196
Lot Dimensions Appraiser
Property Description
Enjoy what seems like EFFORTLESS, casual Living as you float in your heated pool and sun yourself on your screened lanai. Celebrate your new, good life with friends and family in your large eat-in kitchen and great room. Music lovers will appreciate the surround sound throughout the home. Families will enjoy the neighborhood playground just 2/10ths of a mile from the front door. Varsity Lakes MS and Gateway HS are 6/10ths of a mile from home. Peace of mind since some big-ticket items have been replaced: you have new wooden floors in every room (2019), new granite counter tops in kitchen (2020), new roof 2017, new hot water heater, 40-gallon tank 2018, & A/C replaced in 2015. Pool is heated for winter swimming. Sports fans will appreciate the proximity to Jet Blue Park/Fenway South for baseball as well as the Hertz Arena for Hockey, concerts and events. Get to the SW International Airport without going on I-75. Liberal pet policy.
Location
State FL
County Lee
Community Varsity Lakes
Area La05 - West Lehigh Acres
Rooms
Bedroom Description 3.0
Interior
Interior Features Bedroom on Main Level, Bathtub, Closet Cabinetry, Dual Sinks, Entrance Foyer, Eat-in Kitchen, High Speed Internet, Kitchen Island, Living/ Dining Room, Custom Mirrors, Main Level Master, Pantry, Separate Shower, Cable T V, Vaulted Ceiling(s), Walk- In Closet(s), Wired for Sound, Split Bedrooms
Heating Central, Electric
Cooling Central Air, Ceiling Fan(s), Electric
Flooring Wood
Furnishings Unfurnished
Fireplace No
Window Features Single Hung,Window Coverings
Appliance Dryer, Dishwasher, Freezer, Disposal, Ice Maker, Microwave, Range, Refrigerator, Washer
Laundry Inside
Exterior
Exterior Feature Sprinkler/ Irrigation
Parking Features Attached, Garage, See Remarks, Garage Door Opener
Garage Spaces 2.0
Garage Description 2.0
Pool Electric Heat, Heated, In Ground, Pool Equipment, Pool Sweep, Screen Enclosure
Community Features Gated, Street Lights
Amenities Available Playground, Sidewalks
Waterfront Description None
Water Access Desc Public
View Landscaped
Roof Type Shingle
Porch Porch, Screened
Garage Yes
Private Pool Yes
Building
Lot Description Rectangular Lot, Sprinklers Automatic
Faces South
Story 1
Sewer Public Sewer
Water Public
Architectural Style Ranch, One Story
Unit Floor 1
Structure Type Block,Concrete,Stucco
Construction Status Resale
Others
Pets Allowed Yes
HOA Fee Include Association Management,Reserve Fund
Senior Community No
Tax ID 28-44-26-19-0000C.0050
Ownership Single Family
Security Features Burglar Alarm (Monitored),Security Gate,Gated Community,Security System,Smoke Detector(s)
Acceptable Financing All Financing Considered, Cash
Listing Terms All Financing Considered, Cash
Financing Conventional
Pets Allowed Yes
Read Less Info
Want to know what your home might be worth? Contact us for a FREE valuation!

Our team is ready to help you sell your home for the highest possible price ASAP
Bought with Keller Williams Realty Fort My
GET MORE INFORMATION
Group Founder / Realtor® | License ID: 3102687






