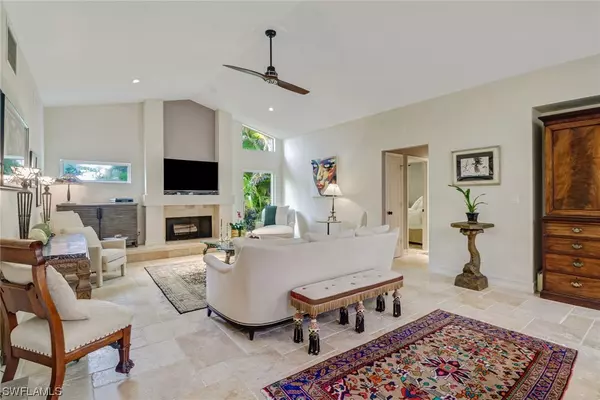$1,310,000
$1,385,000
5.4%For more information regarding the value of a property, please contact us for a free consultation.
4 Beds
4 Baths
3,440 SqFt
SOLD DATE : 03/02/2021
Key Details
Sold Price $1,310,000
Property Type Single Family Home
Sub Type Single Family Residence
Listing Status Sold
Purchase Type For Sale
Square Footage 3,440 sqft
Price per Sqft $380
Subdivision Pine Ridge
MLS Listing ID 220063254
Sold Date 03/02/21
Style Ranch,One Story
Bedrooms 4
Full Baths 4
Construction Status Resale
HOA Y/N No
Year Built 1984
Annual Tax Amount $5,825
Tax Year 2019
Lot Size 1.250 Acres
Acres 1.25
Lot Dimensions Appraiser
Property Description
Located in Coveted Pine Ridge Estates, where privacy and convenience are waiting. Stately trees bow as custom gates open into a sprawling, beautifully appointed home, graced with fountains and lush greens standing at attention. Once inside, notice high ceilings, rough cut travertine flooring, and striking textured walls. Contemporary finishes meet classic beauty. Spacious living room and dining room all in one huge setting. 4 bedrooms and 4 full baths, an office area, plus 500 square foot guest quarters w/one of the aforementioned baths, private entrance, and an additional parking area. All rooms meet on the lanai for dining surrounded by nature! Enjoy the oversized, heated saltwater pool! Stroll thru the gardens that boast small lily ponds, fountains, and exotic plants, such as the Ylang Ylang tree as it sends sweet notes of Chanel #5 perfume thru the air. Visit the essence of carefree loveliness.
Location
State FL
County Collier
Community Pine Ridge
Area Na13 - Pine Ridge Area
Rooms
Bedroom Description 4.0
Interior
Interior Features Breakfast Bar, Built-in Features, Bathtub, Cathedral Ceiling(s), Separate/ Formal Dining Room, Dual Sinks, Entrance Foyer, Eat-in Kitchen, Fireplace, Pantry, Separate Shower, Walk- In Closet(s), Home Office, Split Bedrooms, Workshop
Heating Central, Electric
Cooling Central Air, Electric
Flooring Carpet, Tile, Vinyl
Furnishings Unfurnished
Fireplace Yes
Window Features Single Hung,Sliding
Appliance Cooktop, Double Oven, Dryer, Dishwasher, Disposal, Refrigerator, Washer
Laundry Inside, Laundry Tub
Exterior
Exterior Feature Outdoor Grill, Storage
Parking Features Attached, Garage, Garage Door Opener
Garage Spaces 2.0
Garage Description 2.0
Pool In Ground
Community Features Non- Gated
Amenities Available Bike Storage, Guest Suites, Hobby Room, Storage
Waterfront Description None
Water Access Desc Public
View Landscaped
Roof Type Tile
Porch Porch, Screened
Garage Yes
Private Pool Yes
Building
Lot Description Corner Lot, Oversized Lot
Faces West
Story 1
Sewer Septic Tank
Water Public
Architectural Style Ranch, One Story
Unit Floor 1
Structure Type Block,Concrete,Stucco,Wood Frame
Construction Status Resale
Schools
Elementary Schools Sea Gate Elementary
Middle Schools Pine Ridge Middle School
High Schools Barron Collier High School
Others
Pets Allowed Yes
HOA Fee Include None
Senior Community No
Tax ID 67287800008
Ownership Single Family
Security Features Security System,Smoke Detector(s)
Acceptable Financing All Financing Considered, Cash
Listing Terms All Financing Considered, Cash
Financing Cash
Pets Allowed Yes
Read Less Info
Want to know what your home might be worth? Contact us for a FREE valuation!

Our team is ready to help you sell your home for the highest possible price ASAP
Bought with John R. Wood Properties
GET MORE INFORMATION
Group Founder / Realtor® | License ID: 3102687






