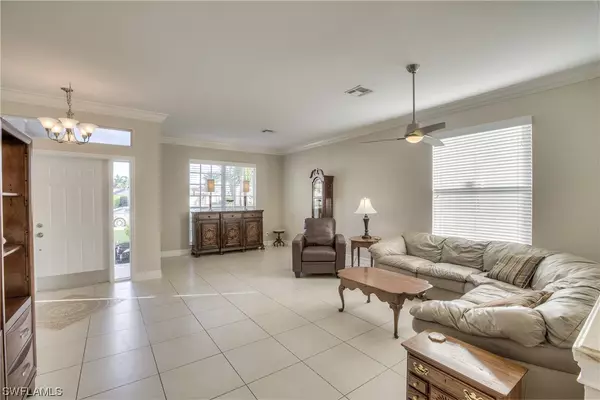$493,000
$489,000
0.8%For more information regarding the value of a property, please contact us for a free consultation.
3 Beds
3 Baths
2,408 SqFt
SOLD DATE : 05/03/2021
Key Details
Sold Price $493,000
Property Type Single Family Home
Sub Type Single Family Residence
Listing Status Sold
Purchase Type For Sale
Square Footage 2,408 sqft
Price per Sqft $204
Subdivision Cedar Creek
MLS Listing ID 221016017
Sold Date 05/03/21
Style Two Story
Bedrooms 3
Full Baths 2
Half Baths 1
Construction Status Resale
HOA Fees $173/mo
HOA Y/N Yes
Annual Recurring Fee 2076.0
Year Built 1995
Annual Tax Amount $4,606
Tax Year 2020
Lot Size 0.338 Acres
Acres 0.338
Lot Dimensions Appraiser
Property Description
Come and view this beautiful pool home located in the highly sought after gated community of Cedar Creek!!! This 3 bedroom home features a 1st floor master suite with high ceilings, 2 walk in closets with french doors and a full bath entry that includes a stone tile shower with a frameless glass door, granite counters and a seperate water closet and an additional 1/2 bath. The master also features a double glass sliding door that opens up into the screened lanai pool area. This home boasts of a beautiful open floor concept with granite counters, upgraded cabinetry, stainless steel appliances, and beautiful crown molding, decorative wood beams along a vaulted ceiling with wood and tile flooring throughout. ALSO-- NEW ITEMS INCLUDE: 60k Roof, Gutters, Water Heater, Master Surge Protector & porcelian tile flooring in the garage. The second floor has 2 bedrooms ,a full bath and a large upper loft. Cedar Creek is a fabulous gated community right off of 41 with low HOA fees and lots of amenities including Jr. Olympic sized pool, spa, bocce ball court, lighted tennis courts, playground, picnic areas, and a canoe and kayak launch on Spring Creek that leads to the Gulf of Mexico.
Location
State FL
County Lee
Community Cedar Creek
Area Bn07 - East Of Us41 North Of Ter
Rooms
Bedroom Description 3.0
Interior
Interior Features Breakfast Bar, Bidet, Built-in Features, Tray Ceiling(s), Closet Cabinetry, Cathedral Ceiling(s), Separate/ Formal Dining Room, Dual Sinks, Eat-in Kitchen, French Door(s)/ Atrium Door(s), High Speed Internet, Kitchen Island, Living/ Dining Room, Main Level Master, Shower Only, Separate Shower, Cable T V, Loft
Heating Central, Electric
Cooling Central Air, Ceiling Fan(s), Electric, Zoned
Flooring Carpet, Tile, Wood
Furnishings Unfurnished
Fireplace No
Window Features Double Hung,Shutters
Appliance Dryer, Dishwasher, Electric Cooktop, Freezer, Disposal, Ice Maker, Microwave, Range, Refrigerator, Self Cleaning Oven, Washer
Laundry Laundry Tub
Exterior
Exterior Feature Fruit Trees, Sprinkler/ Irrigation
Parking Features Attached, Driveway, Garage, Paved, Garage Door Opener
Garage Spaces 2.0
Garage Description 2.0
Pool Concrete, In Ground, Pool Sweep, Screen Enclosure, Community
Community Features Gated, Tennis Court(s), Street Lights
Amenities Available Boat Dock, Clubhouse, Dog Park, Barbecue, Picnic Area, Pool, Shuffleboard Court, Spa/Hot Tub, Tennis Court(s), Trail(s)
Waterfront Description None
View Y/N Yes
Water Access Desc Public
View Landscaped, Lake, Trees/ Woods
Roof Type Tile
Garage Yes
Private Pool Yes
Building
Lot Description Irregular Lot, Cul- De- Sac, Dead End, Sprinklers Automatic
Faces Southeast
Story 2
Entry Level Two
Sewer Public Sewer
Water Public
Architectural Style Two Story
Level or Stories Two
Structure Type Block,Concrete,Stucco
Construction Status Resale
Others
Pets Allowed Yes
HOA Fee Include Association Management,Legal/Accounting,Recreation Facilities,Road Maintenance,Street Lights
Senior Community No
Tax ID 22-47-25-B3-0030F.0090
Ownership Single Family
Security Features Smoke Detector(s)
Acceptable Financing All Financing Considered, Cash, VA Loan
Listing Terms All Financing Considered, Cash, VA Loan
Financing Conventional
Pets Allowed Yes
Read Less Info
Want to know what your home might be worth? Contact us for a FREE valuation!

Our team is ready to help you sell your home for the highest possible price ASAP
Bought with MVP Realty Associates LLC
GET MORE INFORMATION
Group Founder / Realtor® | License ID: 3102687






