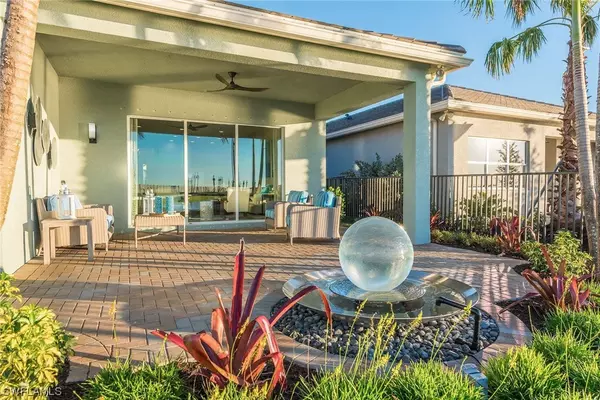$764,184
$759,900
0.6%For more information regarding the value of a property, please contact us for a free consultation.
3 Beds
3 Baths
2,254 SqFt
SOLD DATE : 12/07/2021
Key Details
Sold Price $764,184
Property Type Single Family Home
Sub Type Single Family Residence
Listing Status Sold
Purchase Type For Sale
Square Footage 2,254 sqft
Price per Sqft $339
Subdivision Valencia Bonita
MLS Listing ID 221023918
Sold Date 12/07/21
Style Ranch,One Story
Bedrooms 3
Full Baths 2
Half Baths 1
Construction Status New Construction
HOA Fees $349/mo
HOA Y/N Yes
Annual Recurring Fee 4688.0
Year Built 2021
Annual Tax Amount $636
Tax Year 2020
Lot Size 8,202 Sqft
Acres 0.1883
Lot Dimensions Builder
Property Description
H1931 - New construction - Corner Lot! November/December 2021 Delivery! This "Tribeca" floor-plan has 3 bedrooms plus a den/optional 4th bedroom, 2.5 baths and 2 car garage. This home offers a spacious kitchen that opens to the dining room with quartz counter tops and stainless steel appliances. Features include tile throughout with carpet in the bedrooms, whole house impact glass and more! All prices are subject to increase without notice. Valencia Bonita— a new standard of 55 plus living on Florida’s beautiful Gulf Coast. Offering an exciting vacation-inspired lifestyle that rivals the finest resorts, Valencia Bonita features an opulent 45,000 sq. ft. clubhouse. Valencia Bonita offers a resort lifestyle that caters to 55 plus residents looking to socialize and stay physically active. The Clubhouse and Lifestyle Complex serves as the hub of the community and offers hundreds of exciting events
Location
State FL
County Lee
Community Valencia Bonita
Area Bn12 - East Of I-75 South Of Cit
Rooms
Bedroom Description 3.0
Ensuite Laundry Inside, Laundry Tub
Interior
Interior Features Built-in Features, Dual Sinks, Entrance Foyer, Eat-in Kitchen, Family/ Dining Room, Living/ Dining Room, Pantry, Shower Only, Separate Shower, Cable T V, Walk- In Closet(s), High Speed Internet, Split Bedrooms
Laundry Location Inside,Laundry Tub
Heating Central, Electric
Cooling Central Air, Ceiling Fan(s), Electric
Flooring Carpet, Tile
Furnishings Unfurnished
Fireplace No
Window Features Double Hung,Impact Glass
Appliance Dryer, Dishwasher, Disposal, Microwave, Range, Washer
Laundry Inside, Laundry Tub
Exterior
Exterior Feature Security/ High Impact Doors, Sprinkler/ Irrigation, Patio, Shutters Manual
Garage Attached, Garage, Garage Door Opener
Garage Spaces 2.0
Garage Description 2.0
Community Features Gated, Street Lights
Utilities Available Underground Utilities
Amenities Available Clubhouse, Fitness Center, Hobby Room, Barbecue, Picnic Area, Playground, Pickleball, Sauna, Sidewalks, Tennis Court(s), Trail(s)
Waterfront No
Waterfront Description None
Water Access Desc Public
View Landscaped
Roof Type Tile
Porch Patio, Porch, Screened
Parking Type Attached, Garage, Garage Door Opener
Garage Yes
Private Pool No
Building
Lot Description Irregular Lot, Sprinklers Automatic
Faces West
Story 1
Sewer Public Sewer
Water Public
Architectural Style Ranch, One Story
Unit Floor 1
Structure Type Block,Concrete,Stucco
New Construction Yes
Construction Status New Construction
Others
Pets Allowed Call, Conditional
HOA Fee Include Maintenance Grounds,Pest Control,Recreation Facilities,Road Maintenance,Sewer,Street Lights,Security,Trash
Senior Community Yes
Tax ID 02-48-26-B4-04000.2680
Ownership Single Family
Financing Conventional
Pets Description Call, Conditional
Read Less Info
Want to know what your home might be worth? Contact us for a FREE valuation!

Our team is ready to help you sell your home for the highest possible price ASAP
Bought with NON MLS OFFICE
GET MORE INFORMATION

Group Founder / Realtor® | License ID: 3102687






