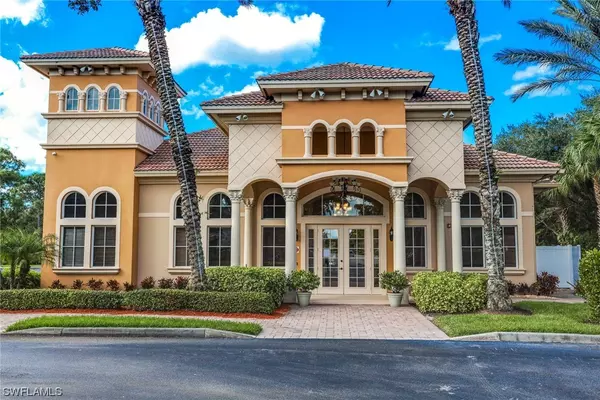$389,000
$389,900
0.2%For more information regarding the value of a property, please contact us for a free consultation.
3 Beds
3 Baths
1,917 SqFt
SOLD DATE : 07/20/2021
Key Details
Sold Price $389,000
Property Type Condo
Sub Type Condominium
Listing Status Sold
Purchase Type For Sale
Square Footage 1,917 sqft
Price per Sqft $202
Subdivision Meadows Of Estero
MLS Listing ID 221041365
Sold Date 07/20/21
Style Low Rise
Bedrooms 3
Full Baths 2
Half Baths 1
Construction Status Resale
HOA Fees $520/qua
HOA Y/N Yes
Annual Recurring Fee 6248.0
Year Built 2006
Annual Tax Amount $2,322
Tax Year 2020
Lot Size 10,406 Sqft
Acres 0.2389
Lot Dimensions See Remarks
Property Description
FIRST FLOOR END UNIT with rear southern exposure and expansive lake and preserve views! Impeccably maintained, allowing all high end upgrades and features such as granite countertops, stainless steel appliances, volume ceilings, tiled screened in lanai and more to be truly appreciated. The Meadows of Estero offers a great amenity package and maintenance free fee structure- this is one you won't want to miss! Amenities include resort style pool/spa, large fitness center, billiards table, community kitchen, onsite property management and more!
Location
State FL
County Lee
Community Meadows Of Estero
Area Es01 - Estero
Rooms
Bedroom Description 3.0
Interior
Interior Features Breakfast Bar, Bathtub, Dual Sinks, Pantry, Separate Shower, Cable T V, High Speed Internet, Split Bedrooms
Heating Central, Electric
Cooling Central Air, Ceiling Fan(s), Electric
Flooring Carpet, Tile
Furnishings Unfurnished
Fireplace No
Window Features Single Hung,Sliding,Shutters
Appliance Dryer, Dishwasher, Electric Cooktop, Freezer, Microwave, Range, Refrigerator, Washer
Laundry Washer Hookup, Dryer Hookup, Inside
Exterior
Exterior Feature None
Parking Features Attached, Garage, Garage Door Opener
Garage Spaces 2.0
Garage Description 2.0
Pool Community
Community Features Gated
Utilities Available Cable Available, Underground Utilities
Amenities Available Billiard Room, Clubhouse, Fitness Center, Library, Barbecue, Picnic Area, Pool, Spa/Hot Tub, Tennis Court(s)
Waterfront Description Lake
View Y/N Yes
Water Access Desc Public
View Lake
Roof Type Tile
Porch Lanai, Porch, Screened
Garage Yes
Private Pool No
Building
Lot Description See Remarks
Faces North
Story 1
Sewer Public Sewer
Water Public
Architectural Style Low Rise
Unit Floor 1
Structure Type Block,Concrete,Stucco
Construction Status Resale
Others
Pets Allowed Call, Conditional
HOA Fee Include Association Management,Cable TV,Insurance,Irrigation Water,Legal/Accounting,Pest Control,Recreation Facilities,Reserve Fund,Road Maintenance,Street Lights,Security,Trash,Water
Senior Community No
Tax ID 33-46-25-E4-27018.0101
Ownership Condo
Security Features Smoke Detector(s)
Acceptable Financing All Financing Considered, Cash
Listing Terms All Financing Considered, Cash
Financing Conventional
Pets Allowed Call, Conditional
Read Less Info
Want to know what your home might be worth? Contact us for a FREE valuation!

Our team is ready to help you sell your home for the highest possible price ASAP
Bought with Compass
GET MORE INFORMATION
Group Founder / Realtor® | License ID: 3102687






