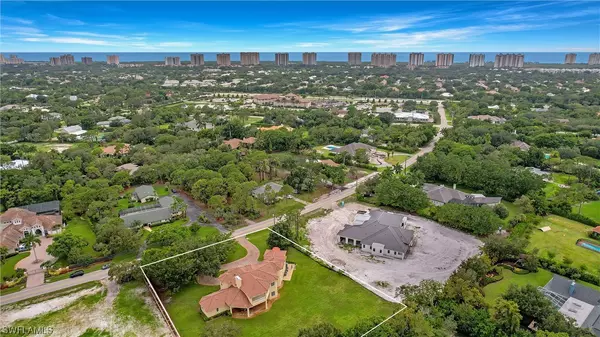$2,750,000
$2,800,000
1.8%For more information regarding the value of a property, please contact us for a free consultation.
5 Beds
6 Baths
4,963 SqFt
SOLD DATE : 10/04/2021
Key Details
Sold Price $2,750,000
Property Type Single Family Home
Sub Type Single Family Residence
Listing Status Sold
Purchase Type For Sale
Square Footage 4,963 sqft
Price per Sqft $554
Subdivision Pine Ridge
MLS Listing ID 221048462
Sold Date 10/04/21
Style Two Story
Bedrooms 5
Full Baths 4
Half Baths 2
Construction Status Resale
HOA Y/N No
Year Built 2006
Annual Tax Amount $11,881
Tax Year 2020
Lot Size 1.320 Acres
Acres 1.32
Lot Dimensions Appraiser
Property Description
1.32 Acre slice of paradise in the heart of Naples. Sitting on one of the highest elevations in Pine Ridge, this spacious, turnkey 5 bedroom+den 4 full/2 half bath estate with a 3 car garage is move in ready! Get the feel of estate living with plenty of land and privacy, zero HOA fees, and yet minutes from the beautiful white sand beaches that earned Naples the rank of #1 Beach Town in the US! You are minutes from the Waterside Shops, Mercato, Ritz Carlton and more of Naples fine dining, entertainment and world class shopping! This home features a theater room, wet bar/lounge area, and pre wiring and plumbing for an additional in-law suite. Hurricane impact windows. LED lights and Lutron lighting system upgraded this year. Elan home sound system upgraded last year. The entire home is ran on a reverse-osmosis water filtration system with an underground 1000 gallon propane tank filled this year. This is a unique opportunity that does not come by often!
Location
State FL
County Collier
Community Pine Ridge
Area Na13 - Pine Ridge Area
Rooms
Bedroom Description 5.0
Interior
Interior Features Built-in Features, Bathtub, Dual Sinks, Entrance Foyer, Family/ Dining Room, French Door(s)/ Atrium Door(s), Fireplace, Living/ Dining Room, Multiple Shower Heads, Main Level Master, Separate Shower, Vaulted Ceiling(s), Bar, Walk- In Closet(s), Wired for Sound, Home Office, Split Bedrooms
Heating Central, Electric
Cooling Central Air, Ceiling Fan(s), Electric
Flooring See Remarks
Furnishings Furnished
Fireplace Yes
Window Features Sliding,Shutters
Appliance Freezer, Microwave, Range, Refrigerator, Water Purifier
Laundry Inside
Exterior
Exterior Feature Sprinkler/ Irrigation, Outdoor Shower, Patio, Room For Pool
Parking Features Attached, Garage, Garage Door Opener
Garage Spaces 3.0
Garage Description 3.0
Community Features Non- Gated
Amenities Available Guest Suites, Media Room
Waterfront Description None
View Landscaped
Roof Type Tile
Porch Open, Patio, Porch
Garage Yes
Private Pool No
Building
Lot Description Oversized Lot, Sprinklers Automatic
Faces Southwest
Story 2
Entry Level Two
Sewer Septic Tank
Architectural Style Two Story
Level or Stories Two
Structure Type Block,Concrete,Stucco
Construction Status Resale
Schools
Elementary Schools Sea Gate Elementary
Middle Schools Pine Ridge Middle School
High Schools Barron Collier High School
Others
Pets Allowed Yes
HOA Fee Include None
Senior Community No
Tax ID 67287040004
Ownership Single Family
Security Features Security System,Fire Sprinkler System,Smoke Detector(s)
Acceptable Financing All Financing Considered, Cash
Listing Terms All Financing Considered, Cash
Financing Cash
Pets Allowed Yes
Read Less Info
Want to know what your home might be worth? Contact us for a FREE valuation!

Our team is ready to help you sell your home for the highest possible price ASAP
Bought with Coldwell Banker Realty
GET MORE INFORMATION
Group Founder / Realtor® | License ID: 3102687






