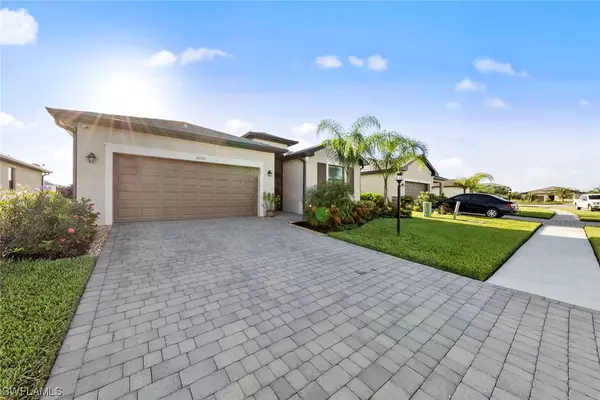$420,000
$440,000
4.5%For more information regarding the value of a property, please contact us for a free consultation.
4 Beds
3 Baths
2,032 SqFt
SOLD DATE : 10/20/2021
Key Details
Sold Price $420,000
Property Type Single Family Home
Sub Type Single Family Residence
Listing Status Sold
Purchase Type For Sale
Square Footage 2,032 sqft
Price per Sqft $206
Subdivision Portico
MLS Listing ID 221059023
Sold Date 10/20/21
Style Other,Ranch,One Story
Bedrooms 4
Full Baths 3
Construction Status Resale
HOA Fees $140/qua
HOA Y/N Yes
Annual Recurring Fee 2544.0
Year Built 2020
Annual Tax Amount $1,528
Tax Year 2020
Lot Size 8,276 Sqft
Acres 0.19
Property Description
Make an offer today on this waterfront 1 year old Trevi model that offers 2,032 square feet of versatile open living space featuring 4 bedrooms in a desirable split plan with 3 full baths. The Owner's suite offers a private retreat with two walk-in closets and bathroom with dual sinks and large spa shower. The spacious kitchen, with Stainless GE Appliances is open to the family and dining rooms, and is an ideal layout for socializing and entertaining. The home's extra features, include new 20 solar panels to give you inexpensive electric bills, gutters, generator ready, security Ring and cameras, screened front and tons of storage/shelving in the 2 car garage. Portico offers a friendly and active, yet laid back Florida lifestyle community with a beautiful Olympic style heated pool, gym, yoga room, tennis courts, pickleball and basketball all included for a low HOA fee.
Location
State FL
County Lee
Community Portico
Area Fe04 - East Fort Myers Area
Rooms
Bedroom Description 4.0
Interior
Interior Features Separate/ Formal Dining Room, Dual Sinks, Kitchen Island, Main Level Master, Pantry, Shower Only, Separate Shower, Bar, Walk- In Closet(s)
Heating Central, Electric
Cooling Central Air, Electric
Flooring Tile
Furnishings Unfurnished
Fireplace No
Window Features Double Hung
Appliance Dryer, Dishwasher, Disposal, Microwave, Range, Refrigerator, Washer
Laundry Inside
Exterior
Exterior Feature Sprinkler/ Irrigation, Patio
Parking Features Attached, Driveway, Garage, Paved, Garage Door Opener
Garage Spaces 2.0
Garage Description 2.0
Pool Community
Community Features Gated
Amenities Available Basketball Court, Clubhouse, Fitness Center, Pool, Sauna, Sidewalks, Tennis Court(s)
Waterfront Description Lake
View Y/N Yes
Water Access Desc Public
View Lake
Roof Type Shingle
Porch Patio
Garage Yes
Private Pool No
Building
Lot Description Rectangular Lot, Sprinklers Automatic
Faces West
Story 1
Sewer Public Sewer
Water Public
Architectural Style Other, Ranch, One Story
Structure Type Block,Concrete,Stucco
Construction Status Resale
Others
Pets Allowed Call, Conditional
HOA Fee Include Maintenance Grounds,Security,Trash
Senior Community No
Tax ID 33-43-26-01-00000.3340
Ownership Single Family
Acceptable Financing All Financing Considered, Cash, FHA, VA Loan
Listing Terms All Financing Considered, Cash, FHA, VA Loan
Financing Cash
Pets Allowed Call, Conditional
Read Less Info
Want to know what your home might be worth? Contact us for a FREE valuation!

Our team is ready to help you sell your home for the highest possible price ASAP
Bought with Entera Realty LLC
GET MORE INFORMATION
Group Founder / Realtor® | License ID: 3102687






