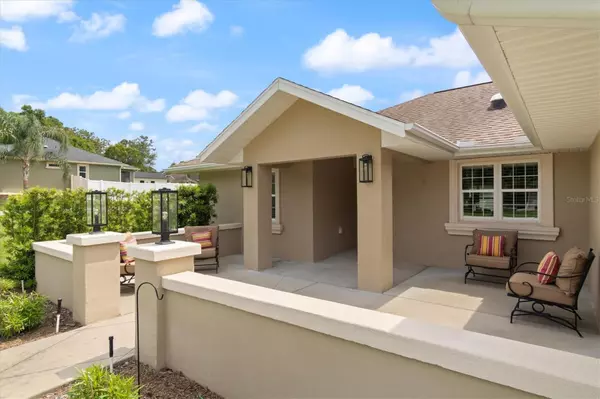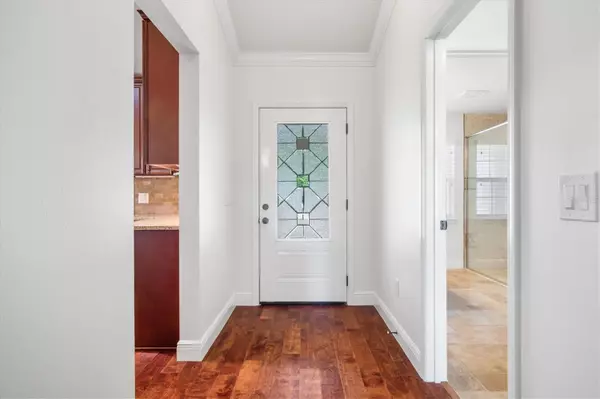$309,000
$319,900
3.4%For more information regarding the value of a property, please contact us for a free consultation.
2 Beds
2 Baths
1,638 SqFt
SOLD DATE : 10/17/2023
Key Details
Sold Price $309,000
Property Type Single Family Home
Sub Type Single Family Residence
Listing Status Sold
Purchase Type For Sale
Square Footage 1,638 sqft
Price per Sqft $188
Subdivision Orange Blossom Hills Un #5
MLS Listing ID G5071648
Sold Date 10/17/23
Bedrooms 2
Full Baths 2
Construction Status No Contingency
HOA Y/N No
Originating Board Stellar MLS
Year Built 2016
Annual Tax Amount $301
Lot Size 9,583 Sqft
Acres 0.22
Lot Dimensions 75x125
Property Description
Orange Blossom Hills! 2 Bedroom 2 Bath + Den. 3rd room can easily convert to a bedroom. Well maintained home with a front courtyard patio on a corner lot on a quiet street in OBH’s. No extra fees, NO HOA, NO BOND. Better than new home! All the extras have been covered in this FRESHLY PAINTED HOME with many upgrade that you can move right in! BRAND NEW CONVECTION OVEN AND DISHWASHER, BEAUTIFUL CUSTOM FRONT DOOR, GRANITE in KITCHEN and BATHS with TALL CABINETS, upgraded kitchen cabinets with glass doors and soft close drawers, engineered HARDWOOD FLOORING throughout with carpet in the bedrooms, TILED SHOWERS, BEAUTIFUL DINING CHANDELIER, CROWN MOLDING, OWNER'S SUITE has a TRAY CEILING, EXPANDED SCREENED LANAI WITH ROLLER SHADES and patio furniture that stays with the home, VINYL PRIVACY FENCING, LAWN IRRIGATION, GUTTERS and REMOTE GARAGE SCREEN. Split bedroom floorplan for added privacy. Home comes with a locked mailbox for security. Backyard has an adorable OUTHOUSE to cover the well for added decoration and protection from the weather. Priced to sell! Call today to book your private showing! Room Feature: Linen Closet In Bath (Primary Bedroom).
Location
State FL
County Marion
Community Orange Blossom Hills Un #5
Zoning R1
Rooms
Other Rooms Den/Library/Office, Great Room
Interior
Interior Features Ceiling Fans(s), Crown Molding, High Ceilings, Kitchen/Family Room Combo, Primary Bedroom Main Floor, Open Floorplan, Solid Surface Counters, Solid Wood Cabinets, Split Bedroom, Thermostat, Tray Ceiling(s), Walk-In Closet(s), Window Treatments
Heating Central, Electric
Cooling Central Air
Flooring Hardwood, Travertine
Furnishings Unfurnished
Fireplace false
Appliance Convection Oven, Dishwasher, Disposal, Electric Water Heater, Ice Maker, Microwave, Range, Refrigerator
Laundry Inside
Exterior
Exterior Feature Courtyard, Rain Gutters, Sliding Doors
Garage Spaces 2.0
Utilities Available Cable Connected, Electricity Connected, Water Connected
Roof Type Shingle
Attached Garage true
Garage true
Private Pool No
Building
Story 1
Entry Level One
Foundation Slab
Lot Size Range 0 to less than 1/4
Sewer Septic Tank
Water Well
Structure Type Block,Stucco
New Construction false
Construction Status No Contingency
Others
Senior Community No
Ownership Fee Simple
Acceptable Financing Cash, Conventional, FHA, VA Loan
Listing Terms Cash, Conventional, FHA, VA Loan
Special Listing Condition None
Read Less Info
Want to know what your home might be worth? Contact us for a FREE valuation!

Our team is ready to help you sell your home for the highest possible price ASAP

© 2024 My Florida Regional MLS DBA Stellar MLS. All Rights Reserved.
Bought with RE/MAX PREMIER REALTY
GET MORE INFORMATION

Group Founder / Realtor® | License ID: 3102687






