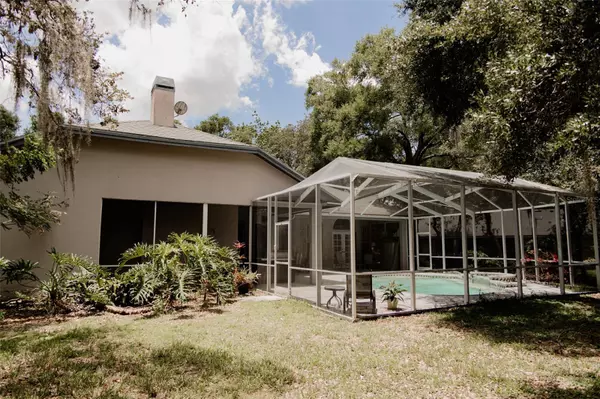$495,000
$529,900
6.6%For more information regarding the value of a property, please contact us for a free consultation.
4 Beds
3 Baths
2,429 SqFt
SOLD DATE : 10/11/2023
Key Details
Sold Price $495,000
Property Type Single Family Home
Sub Type Single Family Residence
Listing Status Sold
Purchase Type For Sale
Square Footage 2,429 sqft
Price per Sqft $203
Subdivision Walden Lake Unit 26
MLS Listing ID T3452145
Sold Date 10/11/23
Bedrooms 4
Full Baths 3
Construction Status Other Contract Contingencies
HOA Fees $2/ann
HOA Y/N Yes
Originating Board Stellar MLS
Year Built 1992
Annual Tax Amount $3,150
Lot Size 0.440 Acres
Acres 0.44
Lot Dimensions 101.95x189.87
Property Description
Dramatic Custom Built Home in the Walden Lake community in the Forest Club subdivision. Come see this home on a half-acre lot with large trees, lush landscaping, and a cul-de-sac street location. The front of the home has a high and open entry with large columns. The garage access provides side entry into the home with a spacious 3-car garage along with a side entry door into the garage. Upon entry into the home through the front, you immediately see the 12-foot ceilings throughout the home. This is a split-plan home with a master bedroom, along with a second bedroom that can be used as a study, nursery, or workout room to one side of the house, and the third and fourth bedrooms to the other side of the home. The state-of-the-art kitchen has an eating area off to the side with an oversized bay window exposing the pool area for a wonderful view. The newly refinished cherry wood cabinets with a built-in desk and wine rack, along with granite countertops, stainless steel General Electric profile appliances, a warming drawer and double-oven, and the granite overhang providing countertop dining make this the centerpiece of the home. The master bedroom provides a large suite with a sitting area, double French doors for private access to the pool area, his and hers walk-in closets, and a bathroom featuring a private commode area, refinished cherry wood cabinets, and a double sink vanity with tile countertops, a jacuzzi tub and a separate dual head walk-in shower. Bedroom 2 is located directly next to the master bedroom and can be used as a workout room or study as well. Bedrooms 3 and 4 are located on the opposite side of the home. A full bathroom is conveniently located between these bedrooms that can also be used for guests. Bedroom 4 has an ensuite bathroom with additional access from the pool area. The screened-in pool area and lanai provide the perfect respite from the Florida heat, with a spill-over fountain in the pool for added aesthetics. The outdoor kitchen area comes with granite countertops, a grill, a sink, and a built-in cooler making outdoor grilling fast and easy. The home has been wired for security with all doors and windows monitored as well as motion detection features. Come see this custom home and make it your new dream home.
Location
State FL
County Hillsborough
Community Walden Lake Unit 26
Zoning PD
Rooms
Other Rooms Den/Library/Office, Family Room, Formal Dining Room Separate, Formal Living Room Separate, Inside Utility
Interior
Interior Features Cathedral Ceiling(s), Ceiling Fans(s), Crown Molding, Eat-in Kitchen, High Ceilings, In Wall Pest System, Kitchen/Family Room Combo, Master Bedroom Main Floor, Pest Guard System, Solid Wood Cabinets, Split Bedroom, Thermostat, Vaulted Ceiling(s), Walk-In Closet(s)
Heating Central
Cooling Central Air
Flooring Carpet, Ceramic Tile
Fireplaces Type Family Room, Wood Burning
Furnishings Partially
Fireplace true
Appliance Convection Oven, Cooktop, Dishwasher, Disposal, Dryer, Electric Water Heater, Microwave, Refrigerator, Washer
Laundry Inside, Laundry Room
Exterior
Exterior Feature French Doors, Irrigation System, Lighting, Outdoor Grill, Outdoor Kitchen, Outdoor Shower, Private Mailbox, Rain Gutters, Sidewalk, Sliding Doors
Parking Features Driveway, Garage Door Opener, Garage Faces Side, Oversized
Garage Spaces 3.0
Pool Auto Cleaner, Child Safety Fence, Gunite, In Ground, Lighting, Outside Bath Access, Pool Sweep, Screen Enclosure, Tile
Community Features Deed Restrictions, Fishing, Golf Carts OK, Lake, Park, Playground
Utilities Available Cable Connected, Electricity Connected, Fiber Optics, Public, Sewer Connected, Sprinkler Meter, Street Lights, Water Connected
Amenities Available Gated, Maintenance, Park, Playground, Recreation Facilities, Trail(s)
View Pool, Trees/Woods
Roof Type Shingle
Porch Covered, Enclosed, Front Porch, Patio, Porch, Rear Porch, Screened
Attached Garage true
Garage true
Private Pool Yes
Building
Lot Description Cul-De-Sac, Landscaped, Oversized Lot, Paved
Story 1
Entry Level One
Foundation Block
Lot Size Range 1/4 to less than 1/2
Sewer Public Sewer
Water Public
Architectural Style Custom
Structure Type Block, Concrete, Stucco
New Construction false
Construction Status Other Contract Contingencies
Schools
Elementary Schools Walden Lake-Hb
Middle Schools Tomlin-Hb
High Schools Plant City-Hb
Others
Pets Allowed Breed Restrictions
HOA Fee Include Common Area Taxes, Maintenance Grounds, Private Road, Recreational Facilities
Senior Community No
Ownership Fee Simple
Monthly Total Fees $61
Acceptable Financing Cash, Conventional, FHA
Membership Fee Required Required
Listing Terms Cash, Conventional, FHA
Special Listing Condition None
Read Less Info
Want to know what your home might be worth? Contact us for a FREE valuation!

Our team is ready to help you sell your home for the highest possible price ASAP

© 2025 My Florida Regional MLS DBA Stellar MLS. All Rights Reserved.
Bought with EXP REALTY LLC
GET MORE INFORMATION
Group Founder / Realtor® | License ID: 3102687






