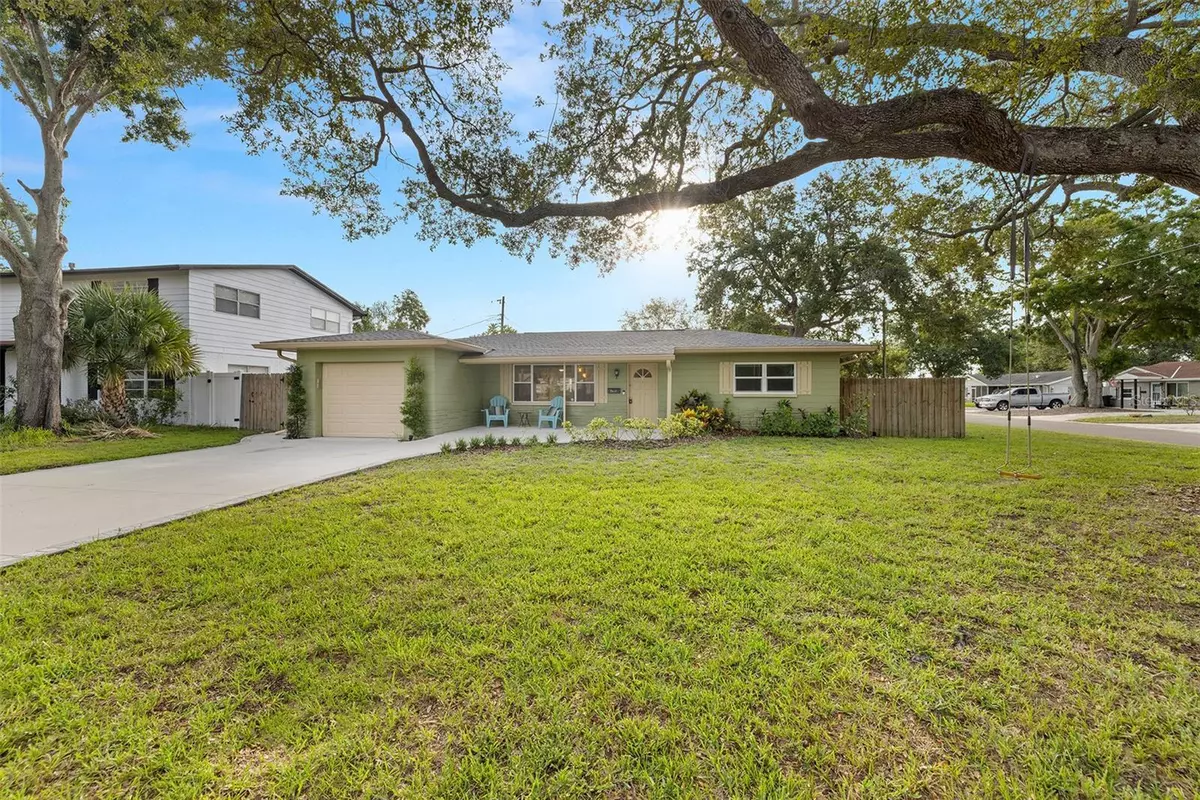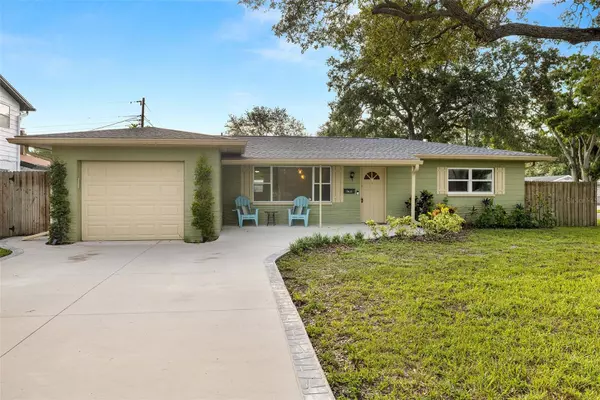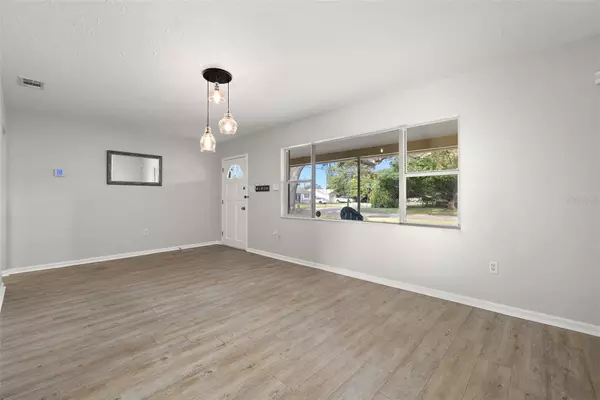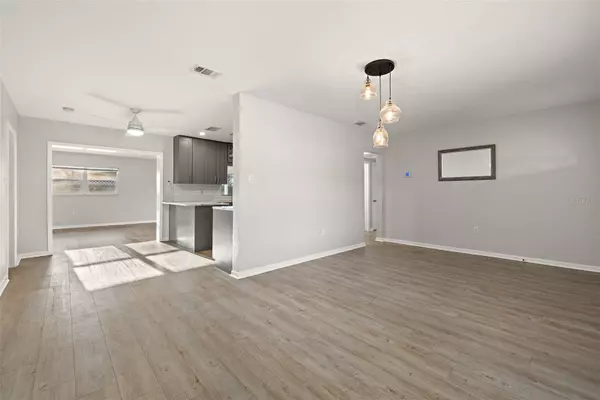$425,000
$425,000
For more information regarding the value of a property, please contact us for a free consultation.
4 Beds
1 Bath
1,550 SqFt
SOLD DATE : 10/06/2023
Key Details
Sold Price $425,000
Property Type Single Family Home
Sub Type Single Family Residence
Listing Status Sold
Purchase Type For Sale
Square Footage 1,550 sqft
Price per Sqft $274
Subdivision Toussie Terrace 1St Add
MLS Listing ID U8212204
Sold Date 10/06/23
Bedrooms 4
Full Baths 1
Construction Status No Contingency
HOA Y/N No
Originating Board Stellar MLS
Year Built 1961
Annual Tax Amount $2,014
Lot Size 7,405 Sqft
Acres 0.17
Lot Dimensions 75x100
Property Description
One or more photo(s) has been virtually staged. Imagine being at the epicenter of a lifestyle that many only dream of—where ideal location meets peaceful neighborhood, and where modern amenities are seamlessly woven into this light and bright solid block ranch home. Nestled on a corner lot in this lovely neighborhood of Northeast St. Petersburg, this 4-bedroom, 1-bath masterpiece sprawls across 1,550 square feet of pure possibility. A sanctuary that perfectly suits those working from home and needing office space or the first-time homebuyer seeking an urban oasis, or the seasonal resident looking for a low-maintenance second home in popular St. Pete, or the savvy investor searching for the perfect long-term rental property.
Elevate your culinary adventures in an updated kitchen designed for the gourmet soul in you. Complete with stainless steel appliances that twinkle against white quartzite countertops and elegant grey wood cabinets. Envision spending time congregated around a breakfast bar that effortlessly spills into an open dining and family room; this open-plan layout practically insists on good company and great times.
Between 2014 and 2023, it has been systematically upgraded for the future with over $60K of improvements, including new windows and one new sliding glass door, New gutters, an Installed new fence, a New garage door opener, a New water heater, and softener, New plumbing, kitchen and laminate flooring, New oversized driveway, New roof with warranty, New HVAC with Warranty New ceiling fan and updating lighting and LED Lighting, Freshly painted inside, this home shines - all making it turnkey ready to move in and security is not an afterthought. Sleep easy, knowing a state-of-the-art Ring security system comes with this home. You can feel confident knowing the seller provided a clean 4-point inspection, underscoring this home's 'turn-key move-in ready status.
What's a great home without a great neighborhood? This house is located on a quiet tree-lined street with limited traffic. You'll enjoy the convenience of having two pristine parks—Northeast Park and Jack Puryear Park—practically in your backyard, boasting tennis courts, soccer fields, and walking trails. Enjoy a swing at the golf course or kayak into the sunset at nearby Weedon Island. Savour gourmet meals downtown are a stone's throw away and a hotbed for eclectic restaurants, museums, and unlimited entertainment.
Commute effortlessly with nearby access to 4th Street, I-275, airports, and beaches and more. Seize this unmatched opportunity and turn the key to your future today...Welcome home.
Location
State FL
County Pinellas
Community Toussie Terrace 1St Add
Direction NE
Interior
Interior Features Ceiling Fans(s)
Heating Heat Pump
Cooling Central Air
Flooring Carpet, Luxury Vinyl, Tile
Fireplace false
Appliance Built-In Oven, Dishwasher, Electric Water Heater, Microwave, Refrigerator
Laundry In Garage
Exterior
Exterior Feature Other, Sliding Doors
Parking Features Driveway, Ground Level, Off Street, On Street, Workshop in Garage
Garage Spaces 1.0
Fence Fenced, Wood
Utilities Available BB/HS Internet Available, Cable Available, Electricity Connected, Sewer Connected, Water Connected
Roof Type Shingle
Porch Covered, Front Porch, Patio
Attached Garage true
Garage true
Private Pool No
Building
Lot Description Corner Lot, FloodZone, City Limits, In County, Near Golf Course, Near Public Transit, Paved
Story 1
Entry Level One
Foundation Slab
Lot Size Range 0 to less than 1/4
Sewer Public Sewer
Water Public
Architectural Style Ranch
Structure Type Block, Stucco
New Construction false
Construction Status No Contingency
Others
Pets Allowed Yes
Senior Community No
Pet Size Extra Large (101+ Lbs.)
Ownership Fee Simple
Acceptable Financing Cash, Conventional, FHA, VA Loan
Listing Terms Cash, Conventional, FHA, VA Loan
Num of Pet 10+
Special Listing Condition None
Read Less Info
Want to know what your home might be worth? Contact us for a FREE valuation!

Our team is ready to help you sell your home for the highest possible price ASAP

© 2025 My Florida Regional MLS DBA Stellar MLS. All Rights Reserved.
Bought with FUTURE HOME REALTY INC
GET MORE INFORMATION
Group Founder / Realtor® | License ID: 3102687






