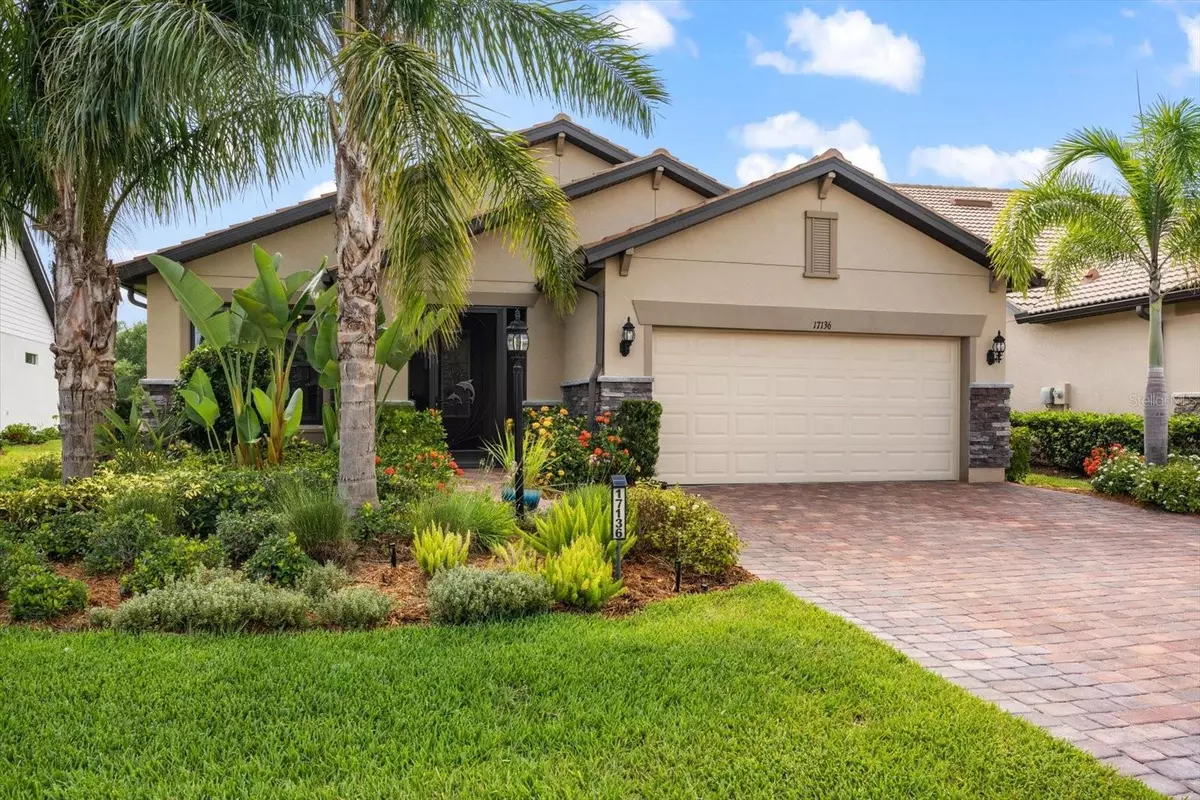$795,000
$834,900
4.8%For more information regarding the value of a property, please contact us for a free consultation.
2 Beds
2 Baths
1,964 SqFt
SOLD DATE : 10/06/2023
Key Details
Sold Price $795,000
Property Type Single Family Home
Sub Type Single Family Residence
Listing Status Sold
Purchase Type For Sale
Square Footage 1,964 sqft
Price per Sqft $404
Subdivision Del Webb Ph Ii Subphases 2A, 2B & 2C
MLS Listing ID A4574894
Sold Date 10/06/23
Bedrooms 2
Full Baths 2
Construction Status Inspections
HOA Fees $339/qua
HOA Y/N Yes
Originating Board Stellar MLS
Year Built 2019
Annual Tax Amount $6,881
Lot Size 7,405 Sqft
Acres 0.17
Property Description
Welcome home to the impeccable move-in ready Martin Ray Model, located in the highly sought-after
55 + community of Del Webb within Lakewood Ranch, the esteemed #1 community in the country.
Experience the mesmerizing Florida sunsets from your private outdoor living space, complete with an
upscale outdoor kitchen and ample seating for friends and family. Situated on a private preserve lot with
a fenced backyard, this tastefully decorated Smart Home is truly a gem. Every aspect of this home has
been carefully curated, creating a contemporary and inciting ambiance. The stunning lighting fixtures,
modern décor, traditional crown molding, and 8-foot 2-panel Cheyanne interior doors elevate this home
to perfection. Additional features include impact glass, a screened front porch with a security door,
remote-controlled window treatments, large neutral work-like plank flooring throughout, and a spacious
walk-in shower with floor-to-ceiling tile in the owner's ensuite and guest bathroom. The custom owner's
closet, built-in “drop zone” (also known as “mudroom”), and butler's pantry with a built-in wine rack
add to thoughtful details. Upon entering, you'll immediately feel a warm embrace, as the thoughtfully
designed open floor plan prioritizes easy living. Natural light fills the space, enhancing the bright and airy
atmosphere that flows throughout. With 2 bedrooms, 2 bathrooms, and a versatile den, this home
offers ample space for your comfort. The owner's ensuite is a sanctuary reminiscent of a spa, with an
oversized shower, dual vanities, and a dream-worthy closet. The den provides endless possibilities to
adapt the room to your needs. For the culinary enthusiast, the well-designed and upgraded kitchen is a
dream come true, featuring a gas range, quartz countertops, a stylish backsplash, and an island that
comfortably seats four. Indulge in leisurely evenings or entertain guests on the generously sized lanai,
complete with a cozy outdoor seating area where you can savor the idyllic Florida evenings. Don't let
this opportunity slip away! Schedule your viewing now and seize the chance to witness the beauty of
this home firsthand. Make this delightful home your own and embrace the Florida lifestyle at its finest.
Location
State FL
County Manatee
Community Del Webb Ph Ii Subphases 2A, 2B & 2C
Zoning PD-R
Interior
Interior Features Built-in Features, Ceiling Fans(s), Kitchen/Family Room Combo, Living Room/Dining Room Combo, Open Floorplan, Split Bedroom, Stone Counters, Thermostat, Walk-In Closet(s), Window Treatments
Heating Central, Natural Gas
Cooling Central Air
Flooring Tile
Fireplace false
Appliance Dishwasher, Disposal, Dryer, Gas Water Heater, Microwave, Range, Refrigerator, Washer
Laundry Inside, Laundry Room
Exterior
Exterior Feature Irrigation System, Rain Gutters, Sliding Doors
Parking Features Driveway, Garage Door Opener
Garage Spaces 2.0
Community Features Buyer Approval Required, Clubhouse, Deed Restrictions, Fitness Center, Gated Community - No Guard, Irrigation-Reclaimed Water, Pool, Restaurant, Special Community Restrictions, Tennis Courts
Utilities Available Cable Available, Cable Connected, Electricity Available, Electricity Connected, Natural Gas Available, Natural Gas Connected, Phone Available, Public, Sewer Available, Sewer Connected, Sprinkler Recycled, Street Lights, Underground Utilities, Water Available, Water Connected
Amenities Available Clubhouse, Fitness Center, Gated, Pickleball Court(s), Pool, Tennis Court(s), Vehicle Restrictions
View Park/Greenbelt, Trees/Woods
Roof Type Tile
Porch Screened
Attached Garage true
Garage true
Private Pool No
Building
Lot Description Greenbelt, In County, Landscaped, Level, Paved, Private
Entry Level One
Foundation Slab
Lot Size Range 0 to less than 1/4
Builder Name Pulte/Del Webb
Sewer Public Sewer
Water Public
Architectural Style Contemporary, Florida
Structure Type Block, Stucco
New Construction false
Construction Status Inspections
Schools
Elementary Schools Mcneal Elementary
Middle Schools Nolan Middle
High Schools Lakewood Ranch High
Others
Pets Allowed Yes
HOA Fee Include Pool
Senior Community Yes
Ownership Fee Simple
Monthly Total Fees $339
Acceptable Financing Cash, Conventional, FHA, VA Loan
Membership Fee Required Required
Listing Terms Cash, Conventional, FHA, VA Loan
Num of Pet 2
Special Listing Condition None
Read Less Info
Want to know what your home might be worth? Contact us for a FREE valuation!

Our team is ready to help you sell your home for the highest possible price ASAP

© 2025 My Florida Regional MLS DBA Stellar MLS. All Rights Reserved.
Bought with COLDWELL BANKER REALTY
GET MORE INFORMATION
Group Founder / Realtor® | License ID: 3102687






