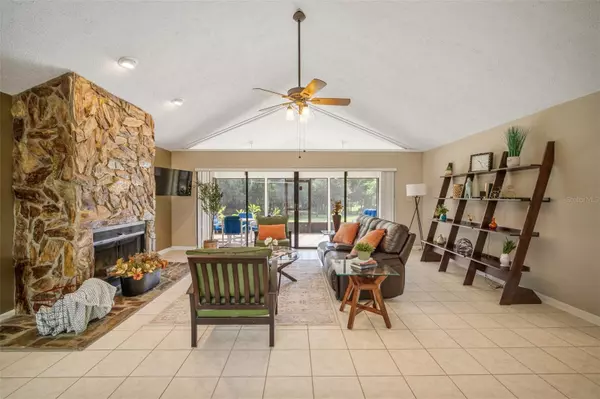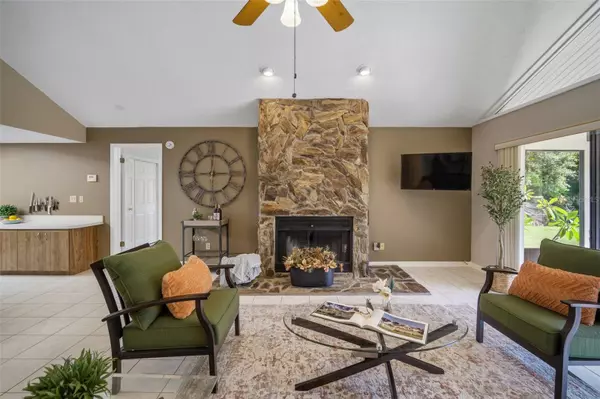$420,000
$430,000
2.3%For more information regarding the value of a property, please contact us for a free consultation.
3 Beds
2 Baths
1,744 SqFt
SOLD DATE : 10/02/2023
Key Details
Sold Price $420,000
Property Type Single Family Home
Sub Type Single Family Residence
Listing Status Sold
Purchase Type For Sale
Square Footage 1,744 sqft
Price per Sqft $240
Subdivision Citrus Trace 02
MLS Listing ID T3466224
Sold Date 10/02/23
Bedrooms 3
Full Baths 2
HOA Y/N No
Originating Board Stellar MLS
Year Built 1985
Annual Tax Amount $1,540
Lot Size 0.670 Acres
Acres 0.67
Property Description
Welcome to your charming Wesley Chapel home. This spacious 3-bedroom, 2-bathroom home with a 2.5-car garage is nestled in the serene community of Citrus Trace. As you drive through this community, you'll be greeted by MATURE TREES and METICULOUSLY MANICURED LANDSCAPES. The exterior of the house boasts a combination of stone and siding, creating an inviting CURB APPEAL. Upon entering this 1744 square foot home through the DOUBLE DOORS, you'll be immediately captivated by the seamless view through the house to the expansive, PRIVATE BACKYARD. This OVERSIZED LOT (0.67 ACRES) offers ample space for a swimming pool, tennis court, or volleyball court, and it is FULLY ENCLOSED with a fence and enhanced by LUSH TREES AND SHRUBS, creating your own BACKYARD OASIS. For moments of tranquility, step onto the SCREENED AND COVERED LANAI, featuring beautifully tiled flooring. As you proceed back into the home, you will notice the OPEN CONCEPT layout provides plenty of room for entertaining. HIGH CEILINGS and sliding glass doors ensure an abundance of NATURAL LIGHT. The SPLIT FLOOR PLAN provides privacy, with a generously sized master bedroom and en-suite on one side, and two spacious bedrooms and a bathroom on the other. Plus, the home is equipped with rain barrels for eco-friendly shrubbery watering. Citrus Trace's central location, just off Route 54, offers convenient access to shopping, groceries, restaurants, entertainment, as well as Interstates 75 and 275. It's a quick commute to Downtown Tampa, Tampa International Airport, and the beautiful Gulf Coast. This property is free from HOA fees or CDDs. Notable updates include a new microwave in June 2023, the water softener added in 2015, baths/showers updated in 2011, and the roof was replaced in the early 2000s. Additionally, the washer, dryer, refrigerator, and dishwasher were replaced in 2018.
Location
State FL
County Pasco
Community Citrus Trace 02
Zoning R2
Rooms
Other Rooms Attic, Family Room
Interior
Interior Features Built-in Features, Ceiling Fans(s), Eat-in Kitchen, High Ceilings, Living Room/Dining Room Combo, Master Bedroom Main Floor, Open Floorplan, Split Bedroom, Thermostat, Vaulted Ceiling(s), Window Treatments
Heating Electric
Cooling Central Air
Flooring Ceramic Tile
Fireplaces Type Family Room, Stone, Wood Burning
Furnishings Unfurnished
Fireplace true
Appliance Cooktop, Dishwasher, Disposal, Dryer, Electric Water Heater, Microwave, Range, Refrigerator, Washer, Water Softener
Laundry In Garage
Exterior
Exterior Feature Outdoor Shower, Private Mailbox, Rain Barrel/Cistern(s), Rain Gutters, Sliding Doors
Parking Features Driveway, Golf Cart Garage, Golf Cart Parking, Oversized
Garage Spaces 2.0
Fence Chain Link, Wood
Community Features None
Utilities Available Cable Available, Electricity Connected, Phone Available, Private, Sewer Connected, Street Lights, Water Connected
View Trees/Woods
Roof Type Shingle
Porch Covered, Front Porch, Patio, Screened
Attached Garage true
Garage true
Private Pool No
Building
Lot Description Cleared, In County, Landscaped, Level, Near Public Transit, Oversized Lot, Paved
Story 1
Entry Level One
Foundation Slab
Lot Size Range 1/2 to less than 1
Sewer Septic Tank
Water Private, Well
Architectural Style Ranch
Structure Type Block, Concrete, Stucco
New Construction false
Schools
Elementary Schools Quail Hollow Elementary-Po
Middle Schools Thomas E Weightman Middle-Po
High Schools Wesley Chapel High-Po
Others
Pets Allowed Yes
Senior Community No
Ownership Fee Simple
Acceptable Financing Cash, Conventional, FHA, VA Loan
Horse Property None
Listing Terms Cash, Conventional, FHA, VA Loan
Special Listing Condition None
Read Less Info
Want to know what your home might be worth? Contact us for a FREE valuation!

Our team is ready to help you sell your home for the highest possible price ASAP

© 2025 My Florida Regional MLS DBA Stellar MLS. All Rights Reserved.
Bought with COLDWELL BANKER REALTY
GET MORE INFORMATION
Group Founder / Realtor® | License ID: 3102687






