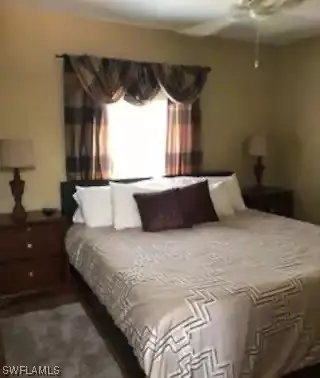$3,290,000
$3,599,000
8.6%For more information regarding the value of a property, please contact us for a free consultation.
4 Beds
4 Baths
4,000 SqFt
SOLD DATE : 10/02/2023
Key Details
Sold Price $3,290,000
Property Type Single Family Home
Sub Type Single Family Residence
Listing Status Sold
Purchase Type For Sale
Square Footage 4,000 sqft
Price per Sqft $822
Subdivision Pine Ridge
MLS Listing ID 223057840
Sold Date 10/02/23
Style Ranch,One Story
Bedrooms 4
Full Baths 3
Half Baths 1
Construction Status Tear Down / Value in Land
HOA Y/N No
Year Built 1970
Annual Tax Amount $6,505
Tax Year 2022
Lot Size 1.880 Acres
Acres 1.88
Lot Dimensions Survey
Property Description
Lots of options with this beautifully landscaped property in prestigious Pine Ridge Estates! Either tear down and build your dream home or enjoy this renovated property. Main house features 4 bedrooms / 3.5 baths with updated floors, kitchens and baths. Beautiful pool with hot tub, sun shelf, salt water chlorination and electric pool heater. There is a separate building at the back of the property which hosts two individual 1bd/1ba guest apartments each with their own kitchen, screened lanai, HVAC system and separate entry. A small laundry room with stack washer and dryer connects the two apartments. On the other side of the guest house building is another 1bd/1ba loft apartment that can be used as a bonus room or an office. The guest building is lushly landscaped and very private from the main house. Rental opportunities abound! There is also another garage /storage barn at the very back of the property for any additional tools or equipment that need to be under cover. Fully fenced with electronic gate for pets and a baby gate around pool. New roofs installed on both main and guest house building in 2021. There is an entire home RO system and irrigation runs on well water. Large backyard with resort style landscaping and lighting.
Location
State FL
County Collier
Community Pine Ridge
Area Na13 - Pine Ridge Area
Rooms
Bedroom Description 4.0
Interior
Interior Features Built-in Features, Bedroom on Main Level, Bathtub, Dual Sinks, Eat-in Kitchen, French Door(s)/ Atrium Door(s), Jetted Tub, Kitchen Island, Main Level Primary, Pantry, Separate Shower, Bar, Walk- In Closet(s), Split Bedrooms
Heating Central, Electric
Cooling Central Air, Electric
Flooring Carpet, Tile
Equipment Satellite Dish
Furnishings Unfurnished
Fireplace No
Window Features Jalousie,Single Hung,Sliding,Shutters
Appliance Dryer, Dishwasher, Electric Cooktop, Freezer, Disposal, Microwave, Range, Refrigerator, Self Cleaning Oven, Warming Drawer, Water Purifier
Laundry Inside
Exterior
Exterior Feature Deck, Fence, Fire Pit, None, Patio, Storage
Parking Features Attached, Circular Driveway, Driveway, Garage, Paved, Garage Door Opener
Garage Spaces 2.0
Garage Description 2.0
Pool Electric Heat, Heated, In Ground, Pool Equipment, Screen Enclosure, Salt Water, Outside Bath Access, Pool/ Spa Combo
Community Features Non- Gated
Amenities Available None
Waterfront Description None
Water Access Desc Well
View Landscaped
Roof Type Shingle
Porch Deck, Lanai, Patio, Porch, Screened
Garage Yes
Private Pool Yes
Building
Lot Description Oversized Lot
Faces West
Story 1
Sewer Septic Tank
Water Well
Architectural Style Ranch, One Story
Additional Building Outbuilding
Unit Floor 1
Structure Type Block,Concrete,Stucco
Construction Status Tear Down / Value in Land
Others
Pets Allowed Yes
HOA Fee Include None
Senior Community No
Tax ID 67292000000
Ownership Single Family
Security Features None,Smoke Detector(s)
Acceptable Financing All Financing Considered, Cash
Horse Property true
Listing Terms All Financing Considered, Cash
Financing Cash
Pets Allowed Yes
Read Less Info
Want to know what your home might be worth? Contact us for a FREE valuation!

Our team is ready to help you sell your home for the highest possible price ASAP
Bought with Gulf Coast International Prop
GET MORE INFORMATION
Group Founder / Realtor® | License ID: 3102687






