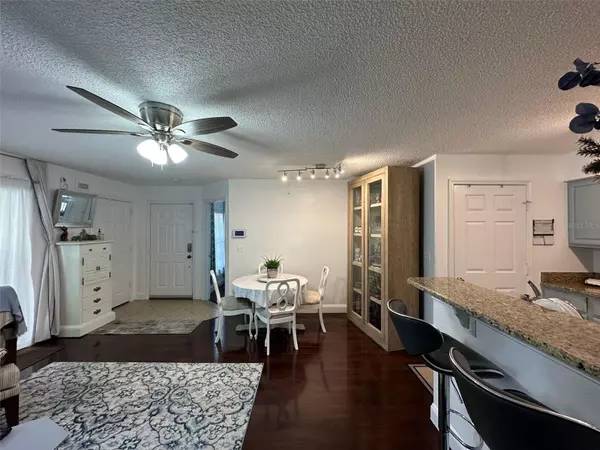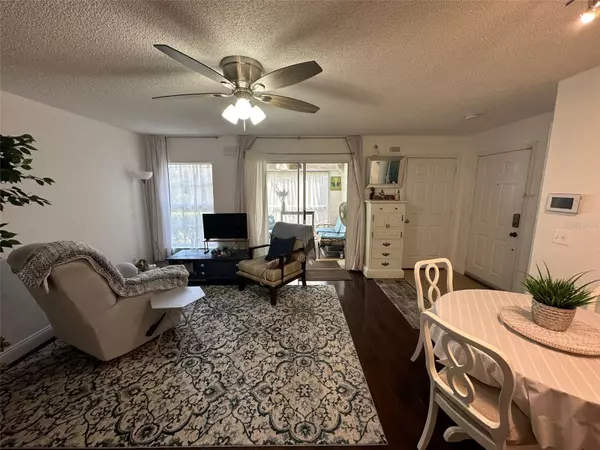$200,000
$210,000
4.8%For more information regarding the value of a property, please contact us for a free consultation.
2 Beds
2 Baths
874 SqFt
SOLD DATE : 09/29/2023
Key Details
Sold Price $200,000
Property Type Condo
Sub Type Condominium
Listing Status Sold
Purchase Type For Sale
Square Footage 874 sqft
Price per Sqft $228
Subdivision Belmont/Pk Central Condo
MLS Listing ID O6122358
Sold Date 09/29/23
Bedrooms 2
Full Baths 2
Construction Status Inspections
HOA Fees $333/mo
HOA Y/N Yes
Originating Board Stellar MLS
Year Built 1994
Annual Tax Amount $2,225
Lot Size 6,969 Sqft
Acres 0.16
Property Description
Beautiful 1st floor Condo with a spacious open plan and NO CARPETS. Two master bedrooms each have full bathrooms with walk in showers. A private screened patio perfect to enjoy with the family. Located in the exclusive gated community of Park Central, with a lot of amenities like fitness facility, complimentary on-site athletic director, yoga/aerobics room, in-door, full court, basketball gym, lighted sand volleyball court, 5 pools, tennis courts, sports bar/full service restaurant w/ plasma screens, you cannot miss this opportunity! Close to I-4, Millenia Mall and Universal studios. Schedule your appointment today.
Location
State FL
County Orange
Community Belmont/Pk Central Condo
Zoning PD
Interior
Interior Features Open Floorplan
Heating Central
Cooling Central Air
Flooring Hardwood
Fireplace false
Appliance Dishwasher, Dryer, Electric Water Heater, Microwave, Range, Refrigerator, Washer
Laundry Laundry Room
Exterior
Exterior Feature Outdoor Grill, Sauna, Tennis Court(s)
Parking Features None
Community Features Fitness Center, Pool, Tennis Courts
Utilities Available Cable Available, Electricity Connected
Amenities Available Clubhouse, Fitness Center, Pool, Tennis Court(s)
View Garden
Roof Type Shingle
Porch Covered, Rear Porch, Screened
Garage false
Private Pool No
Building
Lot Description Cul-De-Sac, Paved
Story 2
Entry Level One
Foundation Slab
Sewer Public Sewer
Water Public
Structure Type Wood Frame
New Construction false
Construction Status Inspections
Schools
Elementary Schools Millenia Gardens Elementary
Middle Schools Memorial Middle
High Schools Oak Ridge High
Others
Pets Allowed Yes
HOA Fee Include Guard - 24 Hour, Pool, Maintenance Structure, Maintenance Grounds, Pool
Senior Community No
Ownership Fee Simple
Monthly Total Fees $333
Acceptable Financing Cash, Conventional
Membership Fee Required Required
Listing Terms Cash, Conventional
Special Listing Condition None
Read Less Info
Want to know what your home might be worth? Contact us for a FREE valuation!

Our team is ready to help you sell your home for the highest possible price ASAP

© 2025 My Florida Regional MLS DBA Stellar MLS. All Rights Reserved.
Bought with WRA BUSINESS & REAL ESTATE
GET MORE INFORMATION
Group Founder / Realtor® | License ID: 3102687






