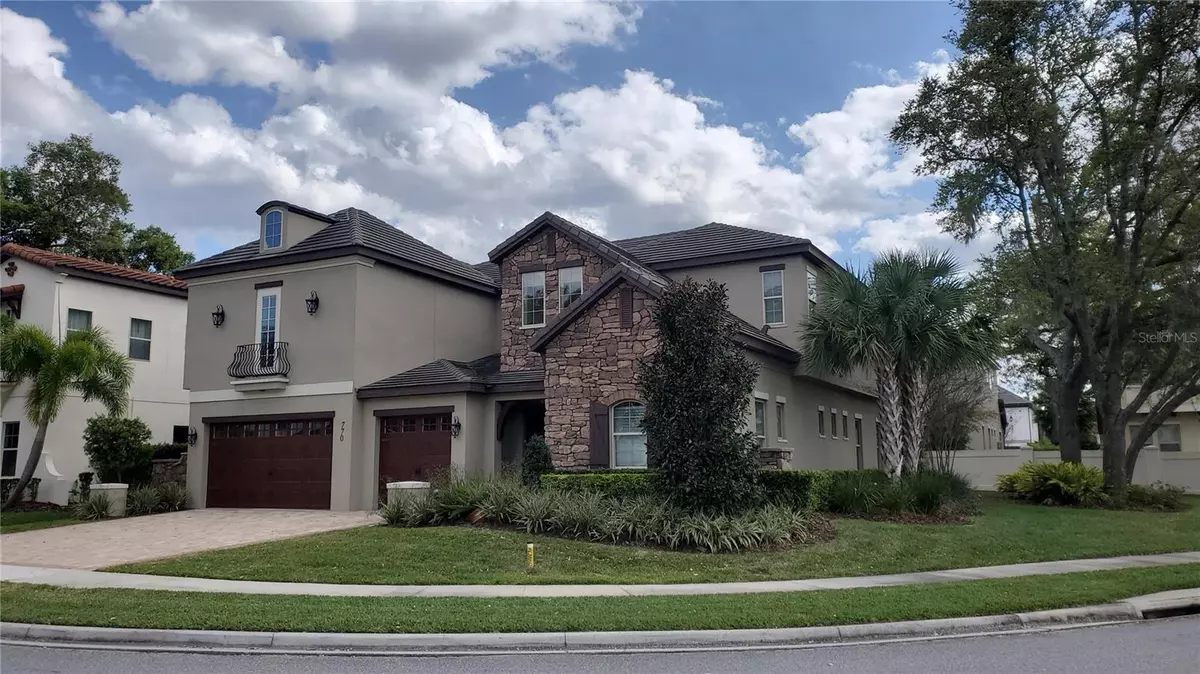$1,425,000
$1,499,000
4.9%For more information regarding the value of a property, please contact us for a free consultation.
5 Beds
7 Baths
4,309 SqFt
SOLD DATE : 09/29/2023
Key Details
Sold Price $1,425,000
Property Type Single Family Home
Sub Type Single Family Residence
Listing Status Sold
Purchase Type For Sale
Square Footage 4,309 sqft
Price per Sqft $330
Subdivision Canopy Oaks Ph I
MLS Listing ID O6127587
Sold Date 09/29/23
Bedrooms 5
Full Baths 5
Half Baths 2
Construction Status Inspections
HOA Fees $225/qua
HOA Y/N Yes
Originating Board Stellar MLS
Year Built 2016
Annual Tax Amount $11,015
Lot Size 10,890 Sqft
Acres 0.25
Property Description
BIG PRICE DROP! Welcome to the PARADE OF HOMES 1ST PLACE WINNER and OVERALL GRAND AWARD recipient! This former model home features Authentic French County architecture and a range of impressive amenities. With 5 bedrooms and 5.5 baths, this sanctuary offers refined opulence and individuality.
The 2-story foyer with a Juliette balcony sets the tone for the elegance within. The Great Room opens to the lanai and pool area, providing panoramic vistas. The Kitchen boasts Viking appliances and a gas cooktop, perfect for culinary enthusiasts. A hidden wine cellar lies beneath the wood staircase.
The lanai and back yard offer a seamless blend of indoor and outdoor living. The Summer Kitchen caters to epicureans, while the pool and pergola provide space to relax and create lasting memories. A natural gas, whole-house generator ensures convenience and security.
The first-floor Owner's suite offers spaciousness and privacy. Luxurious amenities include a shower, soaking tub, and a walk-in closet. The second floor features a Gathering Room with a balcony offering sweeping views. The Theater Room with a 120-inch TV and wet bar promises cinematic excellence for all the movie buffs. Three en-suite bedrooms on the second floor provide comfort and style.
The DELRAY model spans 4,375 square feet, with a total of 5,531 square feet of pure magnificence. Located in the gated enclave of Canopy Oaks in Winter Garden, this home embodies modern living and exquisite design.
Location
State FL
County Orange
Community Canopy Oaks Ph I
Zoning R-1B
Rooms
Other Rooms Great Room, Inside Utility, Interior In-Law Suite, Media Room
Interior
Interior Features Built-in Features, Ceiling Fans(s), Coffered Ceiling(s), Crown Molding, High Ceilings, Master Bedroom Main Floor, Open Floorplan, Split Bedroom, Thermostat, Tray Ceiling(s), Walk-In Closet(s), Window Treatments
Heating Central
Cooling Central Air
Flooring Carpet, Ceramic Tile, Hardwood
Fireplace false
Appliance Bar Fridge, Convection Oven, Cooktop, Dishwasher, Disposal, Dryer, Exhaust Fan, Gas Water Heater, Microwave, Refrigerator, Tankless Water Heater, Washer, Wine Refrigerator
Laundry Inside, Laundry Room
Exterior
Exterior Feature Balcony, Irrigation System, Lighting, Outdoor Kitchen, Sidewalk, Sliding Doors
Parking Features Driveway, Garage Door Opener
Garage Spaces 3.0
Fence Fenced
Pool Auto Cleaner, Child Safety Fence, Gunite, In Ground, Lighting, Outside Bath Access, Tile
Community Features Community Mailbox, Deed Restrictions, Gated Community - Guard, No Truck/RV/Motorcycle Parking, Park, Playground, Sidewalks
Utilities Available Cable Connected, Electricity Connected, Natural Gas Connected, Public, Sewer Connected, Street Lights, Underground Utilities, Water Connected
Roof Type Tile
Porch Covered, Rear Porch
Attached Garage true
Garage true
Private Pool Yes
Building
Lot Description Corner Lot, City Limits, Landscaped, Oversized Lot, Sidewalk, Paved
Story 2
Entry Level Two
Foundation Slab
Lot Size Range 1/4 to less than 1/2
Sewer Public Sewer
Water Public
Architectural Style French Provincial
Structure Type Block, Stucco, Wood Frame
New Construction false
Construction Status Inspections
Schools
Elementary Schools Lake Whitney Elem
Middle Schools Sunridge Middle
High Schools West Orange High
Others
Pets Allowed Yes
Senior Community No
Ownership Fee Simple
Monthly Total Fees $225
Membership Fee Required Required
Num of Pet 3
Special Listing Condition None
Read Less Info
Want to know what your home might be worth? Contact us for a FREE valuation!

Our team is ready to help you sell your home for the highest possible price ASAP

© 2024 My Florida Regional MLS DBA Stellar MLS. All Rights Reserved.
Bought with COMPASS FLORIDA LLC
GET MORE INFORMATION

Group Founder / Realtor® | License ID: 3102687






