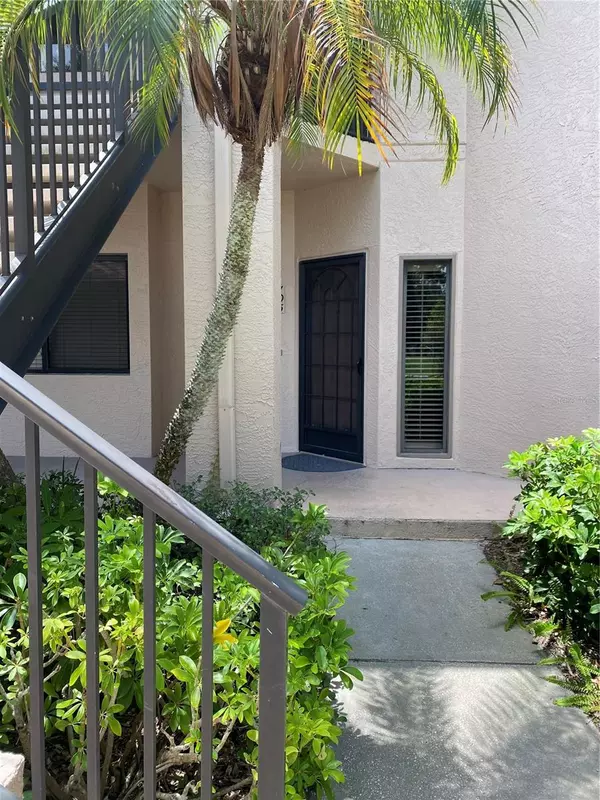$360,000
$379,900
5.2%For more information regarding the value of a property, please contact us for a free consultation.
3 Beds
2 Baths
1,570 SqFt
SOLD DATE : 09/28/2023
Key Details
Sold Price $360,000
Property Type Condo
Sub Type Condominium
Listing Status Sold
Purchase Type For Sale
Square Footage 1,570 sqft
Price per Sqft $229
Subdivision Oaks At Countryside I The Condo
MLS Listing ID U8209543
Sold Date 09/28/23
Bedrooms 3
Full Baths 2
Construction Status No Contingency
HOA Fees $519/mo
HOA Y/N Yes
Originating Board Stellar MLS
Year Built 1986
Annual Tax Amount $4,198
Property Description
GROUND FLOOR CORNER UNIT with high ceilings! Dethatched Garage! Huge Upgraded kitchen with high-end wood cabinets, built in desk, stainless steel appliances and granite counters. Lots of cabinet space!!! Both full bathrooms remodeled with real wood cabinets, granite counters and high-end fixtures. BONUS Florida Room is not believed to be included in heated square footage. Third Bedroom and/or Florida Room would make a great home office! Master bedroom walk-in closet equipped with California style shelving. Plenty of quest parking close by. Nice Park-like setting across the street from your driveway is perfect for walking your pet or relaxing with neighbors. Swimming Pool, Heated Spa and Tennis Courts are located close to your unit. Quaint condo association with just 44 owners provides you with that small hometown feeling. Zoned for the best public Schools in Pinellas County (Check with School Board). Great restaurants and shopping less than a mile away!
Location
State FL
County Pinellas
Community Oaks At Countryside I The Condo
Rooms
Other Rooms Florida Room, Inside Utility
Interior
Interior Features Ceiling Fans(s), Eat-in Kitchen, High Ceilings, Master Bedroom Main Floor, Walk-In Closet(s)
Heating Central, Electric
Cooling Central Air
Flooring Carpet, Ceramic Tile, Concrete
Fireplace false
Appliance Dishwasher, Disposal, Dryer, Electric Water Heater, Exhaust Fan, Ice Maker, Microwave, Range, Range Hood, Refrigerator, Washer
Laundry Inside, Laundry Closet
Exterior
Exterior Feature Tennis Court(s)
Garage Spaces 1.0
Community Features Buyer Approval Required, Pool, Tennis Courts
Utilities Available Cable Available, Electricity Connected, Sewer Connected, Water Connected
View Trees/Woods
Roof Type Shingle
Attached Garage false
Garage true
Private Pool No
Building
Story 1
Entry Level One
Foundation Block, Slab
Sewer Public Sewer
Water Public
Structure Type Block, Stucco
New Construction false
Construction Status No Contingency
Others
Pets Allowed Yes
HOA Fee Include Pool, Maintenance Structure, Pool, Trash, Water
Senior Community No
Ownership Condominium
Monthly Total Fees $519
Acceptable Financing Cash, Conventional
Membership Fee Required Required
Listing Terms Cash, Conventional
Special Listing Condition None
Read Less Info
Want to know what your home might be worth? Contact us for a FREE valuation!

Our team is ready to help you sell your home for the highest possible price ASAP

© 2025 My Florida Regional MLS DBA Stellar MLS. All Rights Reserved.
Bought with TARGET REALTY
GET MORE INFORMATION
Group Founder / Realtor® | License ID: 3102687






