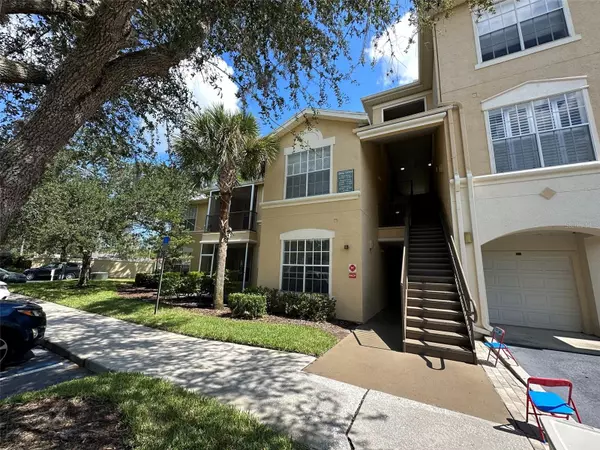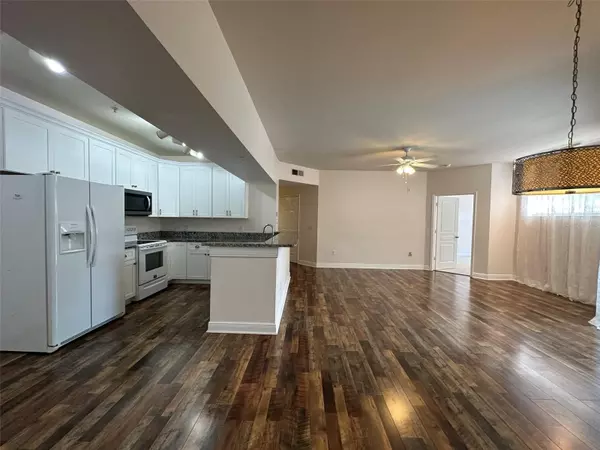$275,000
$285,000
3.5%For more information regarding the value of a property, please contact us for a free consultation.
3 Beds
2 Baths
1,292 SqFt
SOLD DATE : 09/22/2023
Key Details
Sold Price $275,000
Property Type Condo
Sub Type Condominium
Listing Status Sold
Purchase Type For Sale
Square Footage 1,292 sqft
Price per Sqft $212
Subdivision Oxford Place At Tampa Palms A
MLS Listing ID T3465360
Sold Date 09/22/23
Bedrooms 3
Full Baths 2
Construction Status Inspections
HOA Fees $350/mo
HOA Y/N Yes
Originating Board Stellar MLS
Year Built 2001
Annual Tax Amount $3,208
Property Description
Introducing this exquisite first-floor condominium with 3 bedrooms and 2 bathrooms, available for purchase in the coveted Oxford Place within Tampa Palms. This condo has undergone renovations, presenting a fresh and modern aesthetic. Features 42-inch cabinets, a granite countertop, upgraded carpet, and a kitchen, each bedroom has its own closet. The unit has essential kitchen appliances and the convenience of in-unit laundry.
The community presents an array of appealing amenities including a refreshing swimming pool, a 24-hour gated entrance for added security, a well-equipped fitness center, a welcoming clubhouse, a vibrant playground, access to top-tier educational institutions, and the privilege of enjoying Tampa Palms' all-encompassing facilities. Nestled just off I-75, the location ensures seamless connectivity. The residence is mere minutes away from notable destinations such as USF, diverse dining options, a shopping mall, and the excitement of Busch Gardens.
Location
State FL
County Hillsborough
Community Oxford Place At Tampa Palms A
Zoning PD-A
Rooms
Other Rooms Great Room, Inside Utility
Interior
Interior Features Ceiling Fans(s), High Ceilings, Living Room/Dining Room Combo, Master Bedroom Main Floor, Open Floorplan, Thermostat
Heating Baseboard, Central, Electric, Space Heater
Cooling Central Air
Flooring Ceramic Tile
Fireplace false
Appliance Dishwasher, Disposal, Dryer, Electric Water Heater, Microwave, Range, Refrigerator, Washer
Laundry Inside
Exterior
Exterior Feature Balcony, French Doors, Irrigation System, Lighting, Sidewalk, Sliding Doors, Sprinkler Metered, Tennis Court(s)
Parking Features Electric Vehicle Charging Station(s), Guest, Open
Pool Deck, In Ground
Community Features Association Recreation - Owned, Buyer Approval Required, Deed Restrictions, Fitness Center, Park, Playground, Pool, Sidewalks, Special Community Restrictions, Tennis Courts, Waterfront
Utilities Available BB/HS Internet Available, Cable Available, Electricity Available, Public, Sewer Available, Street Lights
Amenities Available Basketball Court, Clubhouse, Fitness Center, Gated, Maintenance, Playground, Pool, Recreation Facilities, Security, Spa/Hot Tub, Tennis Court(s), Vehicle Restrictions
View Tennis Court
Roof Type Shingle
Porch Covered, Enclosed, Rear Porch, Screened, Side Porch, Wrap Around
Attached Garage false
Garage false
Private Pool No
Building
Story 1
Entry Level One
Foundation Slab
Lot Size Range Non-Applicable
Sewer Public Sewer
Water Public
Architectural Style Contemporary
Structure Type Stucco
New Construction false
Construction Status Inspections
Schools
Elementary Schools Chiles-Hb
Middle Schools Liberty-Hb
High Schools Freedom-Hb
Others
Pets Allowed Number Limit, Size Limit, Yes
HOA Fee Include Guard - 24 Hour, Common Area Taxes, Pool, Escrow Reserves Fund, Insurance, Maintenance Structure, Maintenance Grounds, Pest Control, Pool, Private Road, Recreational Facilities, Security, Sewer, Trash, Water
Senior Community No
Pet Size Very Small (Under 15 Lbs.)
Ownership Condominium
Monthly Total Fees $483
Acceptable Financing Cash, Conventional
Membership Fee Required Required
Listing Terms Cash, Conventional
Num of Pet 2
Special Listing Condition None
Read Less Info
Want to know what your home might be worth? Contact us for a FREE valuation!

Our team is ready to help you sell your home for the highest possible price ASAP

© 2025 My Florida Regional MLS DBA Stellar MLS. All Rights Reserved.
Bought with BAY T REALTY LLC
GET MORE INFORMATION
Group Founder / Realtor® | License ID: 3102687






