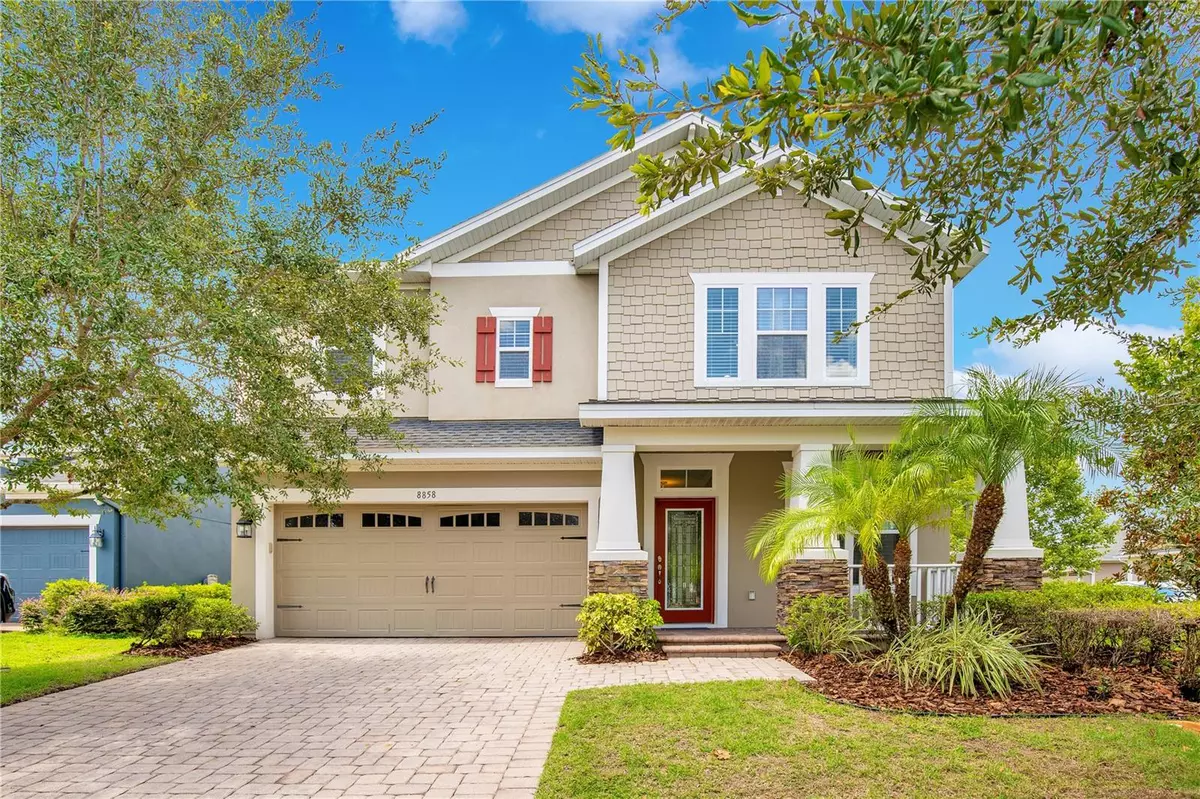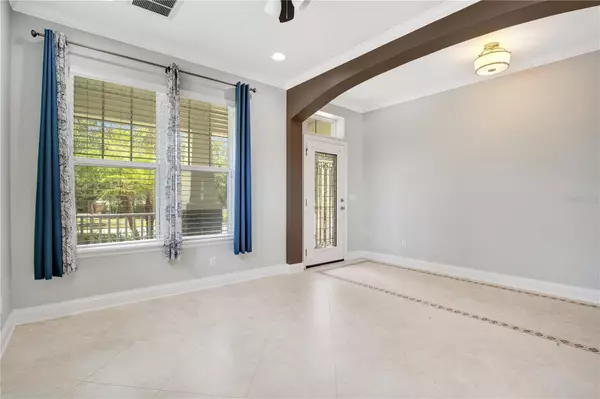$615,000
$640,000
3.9%For more information regarding the value of a property, please contact us for a free consultation.
3 Beds
3 Baths
2,745 SqFt
SOLD DATE : 09/25/2023
Key Details
Sold Price $615,000
Property Type Single Family Home
Sub Type Single Family Residence
Listing Status Sold
Purchase Type For Sale
Square Footage 2,745 sqft
Price per Sqft $224
Subdivision Randal Park Ph 1B
MLS Listing ID O6130828
Sold Date 09/25/23
Bedrooms 3
Full Baths 2
Half Baths 1
Construction Status Inspections
HOA Fees $7/ann
HOA Y/N Yes
Originating Board Stellar MLS
Year Built 2014
Annual Tax Amount $5,599
Lot Size 7,840 Sqft
Acres 0.18
Property Description
Welcome to 8858 Andreas Ave in thriving Lake Nona, Florida. This craftsman style beauty was freshly painted in 2023 and just overflows with curb appeal while being situated on a lovely corner lot. When you enter the front door, you'll be amazed by the beautiful custom touches, such as arches, inlaid tile in the entry, and so much natural light! The front room can serve any purpose that you need from formal dining space to separate office area, and there's a powder bath available for the convenience of you and your guests.
If open concept living is what you are looking for, then search no more! This roomy living room/kitchen/dining area is an entertainers dream with its gorgeous tile floors throughout, and giant windows with views into the backyard. You'll love cooking all your meals in this modern updated kitchen that has dark shaker cabinets, stainless appliances, and granite countertops.
As you go upstairs, you'll be delighted by the newly installed carpet on both the stairwell and the entire second floor. At the top of the stairs, there's a big open loft with lots of windows and light that'll be the perfect flex space to meet your needs. The large Primary bedroom is a serene retreat with plenty of space to spread out, and the large ensuite bathroom with separate vanities, soaking tub and walk in shower is the perfect place to wash away the cares of the day.
You'll find two more spacious bedrooms and a full bathroom upstairs, not to mention the thoughtfully placed Laundry Room that has a utility sink. Another great feature of this home is the whole house water softener, so no hard water for you!
There's more fun to be had at this home because the outdoor space is just as great as the indoors. There's a large covered back porch with gorgeous wooden ceilings and a fan, where you're certain to have many cookouts and parties as you get to know your new neighbors. And there's just enough grass for you to enjoy without it taking up your entire weekend to maintain.
The home is a short distance from International Transportation, Nona Blue Modern tavern, popular Tavistock restaurants Canvas and Chroma, The Wave's Bacon and Haven, Boxi Park, the Town Center, and more!
Once you experience the lifestyle living of Lake Nona, you will never want to live anywhere else. Welcome Home.
Location
State FL
County Orange
Community Randal Park Ph 1B
Zoning PD
Rooms
Other Rooms Bonus Room, Family Room, Formal Dining Room Separate, Loft
Interior
Interior Features Ceiling Fans(s), Eat-in Kitchen, High Ceilings, Kitchen/Family Room Combo, Living Room/Dining Room Combo, Master Bedroom Upstairs, Open Floorplan, Solid Wood Cabinets, Stone Counters, Thermostat, Tray Ceiling(s), Walk-In Closet(s), Window Treatments
Heating Central, Electric
Cooling Central Air
Flooring Carpet, Ceramic Tile
Furnishings Unfurnished
Fireplace false
Appliance Cooktop, Dishwasher, Disposal, Dryer, Electric Water Heater, Microwave, Range, Range Hood, Water Softener
Laundry Inside, Laundry Room, Upper Level
Exterior
Exterior Feature Irrigation System, Sidewalk, Sliding Doors
Parking Features Driveway, Garage Door Opener
Garage Spaces 2.0
Fence Vinyl
Community Features Association Recreation - Owned, Fitness Center, Park, Playground, Sidewalks
Utilities Available Cable Connected, Electricity Connected, Phone Available, Public, Sewer Connected, Underground Utilities, Water Connected
Amenities Available Clubhouse, Fitness Center, Park, Playground, Pool, Recreation Facilities
Roof Type Shingle
Porch Covered, Front Porch, Patio, Porch, Rear Porch
Attached Garage true
Garage true
Private Pool No
Building
Lot Description Corner Lot, Oversized Lot, Sidewalk
Story 2
Entry Level Two
Foundation Slab
Lot Size Range 0 to less than 1/4
Builder Name David Weekley
Sewer Public Sewer
Water Public
Architectural Style Craftsman
Structure Type Block, Stucco
New Construction false
Construction Status Inspections
Schools
Elementary Schools Sun Blaze Elementary
Middle Schools Innovation Middle School
High Schools Lake Nona High
Others
Pets Allowed Yes
HOA Fee Include Common Area Taxes, Pool, Pool, Recreational Facilities
Senior Community No
Ownership Fee Simple
Monthly Total Fees $7
Acceptable Financing Cash, Conventional, VA Loan
Membership Fee Required Required
Listing Terms Cash, Conventional, VA Loan
Special Listing Condition None
Read Less Info
Want to know what your home might be worth? Contact us for a FREE valuation!

Our team is ready to help you sell your home for the highest possible price ASAP

© 2025 My Florida Regional MLS DBA Stellar MLS. All Rights Reserved.
Bought with DALTON WADE INC
GET MORE INFORMATION
Group Founder / Realtor® | License ID: 3102687






