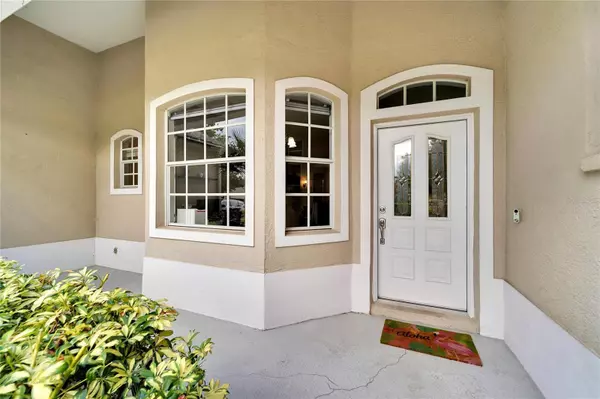$419,250
$439,900
4.7%For more information regarding the value of a property, please contact us for a free consultation.
4 Beds
3 Baths
2,165 SqFt
SOLD DATE : 09/25/2023
Key Details
Sold Price $419,250
Property Type Single Family Home
Sub Type Single Family Residence
Listing Status Sold
Purchase Type For Sale
Square Footage 2,165 sqft
Price per Sqft $193
Subdivision Replat Walden Lake Unit 37 Pha
MLS Listing ID T3457279
Sold Date 09/25/23
Bedrooms 4
Full Baths 3
Construction Status Inspections
HOA Fees $6/ann
HOA Y/N Yes
Originating Board Stellar MLS
Year Built 2001
Annual Tax Amount $4,947
Lot Size 0.300 Acres
Acres 0.3
Lot Dimensions 98X136
Property Description
Welcome Home to this 4 bedroom 3 bath 3 car garage in Forest Park/Walden lake with gorgeous curb appeal and upgraded landscaping. Upon entering you will love the sunny front porch for your morning coffee or meeting up with neighbors at the end of the day. The columned foyer opens to a formal Living room/ dining room (currently used as a flex space/ office) with a bay window, hardwood floors, and slider views to the gigantic screen enclosed lanai. The spacious lanai with decorative fans has room for outdoor dining, relaxing, and hobbies. This oasis is covered and screened with views of the wooded areas along the property line. The home boasts a 3-way split floor plan, so everyone has their own space! The Owners Ensuite is off the formal living area and has a private slider to the lanai, his and her walk-in closets, dual vanities, tile walk-in shower, and a garden soaking tub. A second Master at the back of the home could be a great in-law suite, guest suite, or remote office. Garden views through a big picture window and a full bath of its own with a combo shower/tub and a French door to the backyard make it complete. Additionally, the third and fourth bedrooms are on either side of a newly remodeled bath with gorgeous vanity and beautiful designer tile shower. But Wait! Don't miss the heart of the home! The open-concept family room with a giant breakfast bar that borders a wonderful, updated kitchen and full casual dining area. Views to the lanai from every room! Hardwood cabinets 42 inch with some glass fronts, stainless steel appliances, and gorgeous granite countertops. The walk-in pantry and bright and cheerful laundry room are tucked away giving you direct access to the garage without having to walk through the utility areas. The garage is massive and has a sink and water softener for your convenience. More perks are the 2 1/2 year old roof, new interior paint and sun shade blinds in several windows. Forest Park is a highly desired neighborhood conveniently located right by the Walden Lake Community Center and Dog park! Walden Lake features miles of walking and biking trails, a lakefront park with playground, fishing dock and butterfly garden, and sports complex. Call today for your private tour.
Location
State FL
County Hillsborough
Community Replat Walden Lake Unit 37 Pha
Zoning PD
Rooms
Other Rooms Family Room, Inside Utility
Interior
Interior Features Ceiling Fans(s), Split Bedroom, Walk-In Closet(s)
Heating Central, Electric
Cooling Central Air
Flooring Carpet, Tile, Vinyl
Fireplace false
Appliance Dishwasher, Disposal, Dryer, Microwave, Range, Refrigerator
Laundry Laundry Room
Exterior
Exterior Feature Irrigation System, Sliding Doors
Parking Features Garage Door Opener
Garage Spaces 3.0
Community Features Deed Restrictions
Utilities Available BB/HS Internet Available, Cable Available, Public
Amenities Available Park, Playground, Trail(s)
Roof Type Shingle
Porch Other, Rear Porch, Screened
Attached Garage true
Garage true
Private Pool No
Building
Lot Description City Limits, Level, Paved
Entry Level One
Foundation Slab
Lot Size Range 1/4 to less than 1/2
Sewer Public Sewer
Water Public
Structure Type Block, Stucco
New Construction false
Construction Status Inspections
Schools
Elementary Schools Walden Lake-Hb
Middle Schools Tomlin-Hb
High Schools Plant City-Hb
Others
Pets Allowed Yes
Senior Community No
Ownership Fee Simple
Monthly Total Fees $65
Acceptable Financing Cash, Conventional, FHA, VA Loan
Membership Fee Required Required
Listing Terms Cash, Conventional, FHA, VA Loan
Special Listing Condition None
Read Less Info
Want to know what your home might be worth? Contact us for a FREE valuation!

Our team is ready to help you sell your home for the highest possible price ASAP

© 2025 My Florida Regional MLS DBA Stellar MLS. All Rights Reserved.
Bought with KELLER WILLIAMS-PLANT CITY
GET MORE INFORMATION
Group Founder / Realtor® | License ID: 3102687






