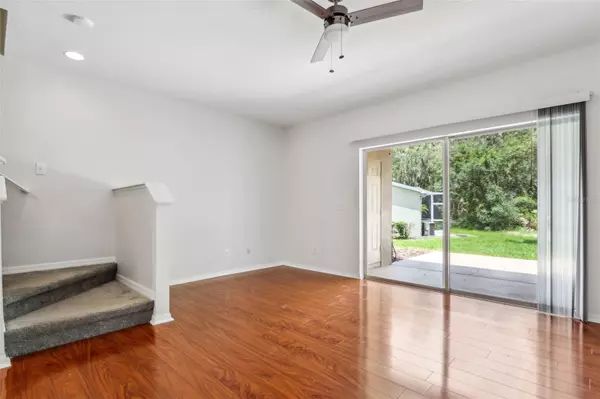$264,500
$269,000
1.7%For more information regarding the value of a property, please contact us for a free consultation.
2 Beds
3 Baths
1,383 SqFt
SOLD DATE : 09/20/2023
Key Details
Sold Price $264,500
Property Type Townhouse
Sub Type Townhouse
Listing Status Sold
Purchase Type For Sale
Square Footage 1,383 sqft
Price per Sqft $191
Subdivision Fishhawk Ranch Twnhms Ph
MLS Listing ID T3455440
Sold Date 09/20/23
Bedrooms 2
Full Baths 2
Half Baths 1
Construction Status Inspections
HOA Fees $175/mo
HOA Y/N Yes
Originating Board Stellar MLS
Year Built 2004
Annual Tax Amount $4,348
Lot Size 1,306 Sqft
Acres 0.03
Property Description
LOCATION**LOCATION**LOCATION + NEW A/C (JULY 2023) + TRANSFERABLE HOME WARRANTY + Gated Community + Top rated schools, 8 different pool options (one right inside the gated townhome community), 4 different fitness centers, 4 different clubhouses, movie theater, over 25 miles of walking/biking trails, Tennis Center, Aquatic Center and the list goes on! All of this AND a worry free (transferable home warranty), low maintenance style of living because the HOA maintains the landscaping and most of the exterior of the townhome buildings. This beautifully updated (Paint, carpet, upstairs tile in baths, electrical & plumbing fixtures) meticulously maintained townhome offers two bedrooms and 2.5 bathrooms. As you enter this charming townhome, you are greeted with elegant laminate floors that flow throughout the first floor of this home from the entry to the charming dining area, throughout the kitchen and into the main living area. There is a 1/2 bath conveniently located downstairs with tile flooring. The kitchen is at the heart of this home and includes stainless steel appliances and a farmhouse sink. This home is perfect for entertaining as the kitchen connects the dining area to the living area so that conversations can flow freely and there are sliding glass doors off of the main living area for access to the back patio complete with wooded view. Make this area your sweet escape! Carpet along the stairs and in both bedrooms (located upstairs) is only 1 year old. The primary bedroom features two closets and an ensuite bathroom with updated tile flooring. Down the hallway, just past the laundry closet (washer/dryer included with purchase), is the secondary bedroom which also has an en suite bathroom with updated tile flooring. Ceiling fans are in both bedrooms and main living area. Don't miss your opportunity to own a piece of paradise in the much desired neighborhood of FishHawk Ranch. Come see what everyone is talking about. Schedule your private showing today!
Location
State FL
County Hillsborough
Community Fishhawk Ranch Twnhms Ph
Zoning PD
Rooms
Other Rooms Family Room, Formal Dining Room Separate
Interior
Interior Features Ceiling Fans(s), Kitchen/Family Room Combo, Master Bedroom Upstairs, Solid Wood Cabinets, Split Bedroom, Window Treatments
Heating Central, Electric
Cooling Central Air
Flooring Carpet, Ceramic Tile, Laminate
Furnishings Unfurnished
Fireplace false
Appliance Dishwasher, Disposal, Dryer, Electric Water Heater, Microwave, Range, Refrigerator, Washer
Laundry Inside, Laundry Closet, Upper Level
Exterior
Exterior Feature Sidewalk, Sliding Doors, Storage
Community Features Community Mailbox, Deed Restrictions, Gated Community - No Guard, Pool, Sidewalks
Utilities Available BB/HS Internet Available, Cable Available, Electricity Connected, Phone Available, Public, Sewer Connected, Water Connected
Amenities Available Basketball Court, Clubhouse, Dock, Fence Restrictions, Fitness Center, Maintenance, Park, Pickleball Court(s), Playground, Pool, Tennis Court(s), Trail(s)
View Trees/Woods
Roof Type Shingle
Attached Garage false
Garage false
Private Pool No
Building
Entry Level Two
Foundation Slab
Lot Size Range 0 to less than 1/4
Sewer Public Sewer
Water Public
Structure Type Block, Stucco
New Construction false
Construction Status Inspections
Schools
Elementary Schools Bevis-Hb
Middle Schools Barrington Middle
High Schools Newsome-Hb
Others
Pets Allowed Yes
HOA Fee Include Pool, Escrow Reserves Fund, Insurance, Maintenance Structure, Maintenance Grounds, Management, Pool, Private Road
Senior Community No
Ownership Fee Simple
Monthly Total Fees $180
Acceptable Financing Cash, Conventional, FHA, VA Loan
Membership Fee Required Required
Listing Terms Cash, Conventional, FHA, VA Loan
Special Listing Condition None
Read Less Info
Want to know what your home might be worth? Contact us for a FREE valuation!

Our team is ready to help you sell your home for the highest possible price ASAP

© 2025 My Florida Regional MLS DBA Stellar MLS. All Rights Reserved.
Bought with AGILE GROUP REALTY
GET MORE INFORMATION
Group Founder / Realtor® | License ID: 3102687






