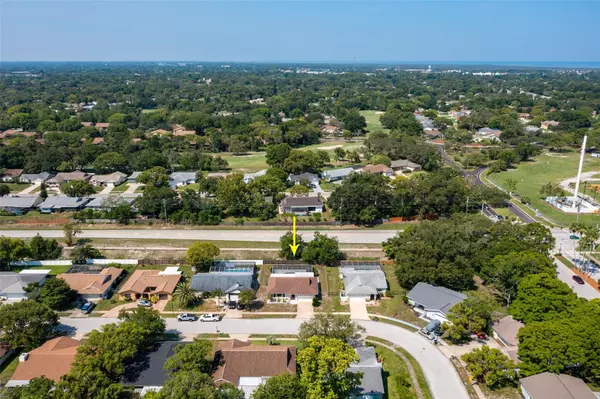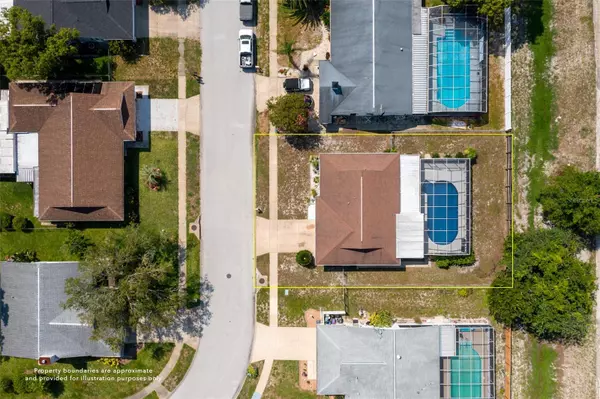$275,000
$279,000
1.4%For more information regarding the value of a property, please contact us for a free consultation.
2 Beds
2 Baths
1,255 SqFt
SOLD DATE : 09/19/2023
Key Details
Sold Price $275,000
Property Type Single Family Home
Sub Type Single Family Residence
Listing Status Sold
Purchase Type For Sale
Square Footage 1,255 sqft
Price per Sqft $219
Subdivision Clayton Village Phase 1
MLS Listing ID W7856077
Sold Date 09/19/23
Bedrooms 2
Full Baths 2
Construction Status Appraisal,Financing,Inspections
HOA Fees $25/qua
HOA Y/N Yes
Originating Board Stellar MLS
Year Built 1981
Annual Tax Amount $3,342
Lot Size 8,276 Sqft
Acres 0.19
Property Description
ACCEPTING BACKUP OFFERS! Make sure to check out the Virtual Tour for a 3D Model w/ Walkthrough, Floor Plan w/ Measurements, Video, & more! Welcome to 13115 Sheridan Drive! This immaculate and move-in ready home offers a delightful combination of comfort, style, and relaxation. With 2 bedrooms, 2 full bathrooms, and 1,255 square feet of living space, this property presents an ideal opportunity for those seeking a cozy and well-maintained residence. As you enter, you'll be greeted by an interior featuring updated bathrooms and a great kitchen. The kitchen offers a unique cutout in the wall, seamlessly connecting it to the family room, creating an open and inviting atmosphere for entertaining and socializing. The beautiful pool area, complete with a brand new pool liner and pool pump has a screened enclosure, ensuring year-round enjoyment. The large lanai area adjacent to the pool provides an excellent space for outdoor gatherings and relaxation! Natural light floods the living spaces through numerous windows, offering picturesque views of the sparkling pool. Additionally, the property features a new AC system installed in 2021, adding to the comfort and energy efficiency of the home. The fenced-in yard adds privacy and security, making it an ideal setting for pets or outdoor activities. Don't miss the opportunity to own this meticulously maintained home that epitomizes the Florida lifestyle. Schedule a viewing today and envision yourself living in this delightful oasis!
Location
State FL
County Pasco
Community Clayton Village Phase 1
Zoning R4
Rooms
Other Rooms Family Room
Interior
Interior Features Ceiling Fans(s), Kitchen/Family Room Combo, Living Room/Dining Room Combo, Master Bedroom Main Floor, Thermostat, Tray Ceiling(s), Walk-In Closet(s)
Heating Central, Electric
Cooling Central Air
Flooring Tile, Vinyl
Fireplace false
Appliance Dishwasher, Dryer, Microwave, Range, Refrigerator, Washer
Laundry In Garage
Exterior
Exterior Feature Lighting, Private Mailbox, Rain Gutters, Sidewalk, Sliding Doors
Parking Features Driveway, Ground Level, Off Street
Garage Spaces 2.0
Fence Chain Link, Wood
Pool In Ground, Screen Enclosure, Vinyl
Utilities Available Cable Available, Electricity Connected, Sewer Connected, Street Lights, Water Connected
View Pool
Roof Type Shingle
Porch Rear Porch, Screened
Attached Garage true
Garage true
Private Pool Yes
Building
Lot Description Landscaped, Level, Sidewalk, Paved
Story 1
Entry Level One
Foundation Slab
Lot Size Range 0 to less than 1/4
Sewer Public Sewer
Water Public
Architectural Style Contemporary
Structure Type Block, Concrete, Stone, Stucco
New Construction false
Construction Status Appraisal,Financing,Inspections
Schools
Elementary Schools Northwest Elementary-Po
Middle Schools Hudson Middle-Po
High Schools Fivay High-Po
Others
Pets Allowed Yes
Senior Community No
Ownership Fee Simple
Monthly Total Fees $25
Acceptable Financing Cash, Conventional, FHA, VA Loan
Membership Fee Required Required
Listing Terms Cash, Conventional, FHA, VA Loan
Special Listing Condition None
Read Less Info
Want to know what your home might be worth? Contact us for a FREE valuation!

Our team is ready to help you sell your home for the highest possible price ASAP

© 2025 My Florida Regional MLS DBA Stellar MLS. All Rights Reserved.
Bought with DALTON WADE INC
GET MORE INFORMATION
Group Founder / Realtor® | License ID: 3102687






