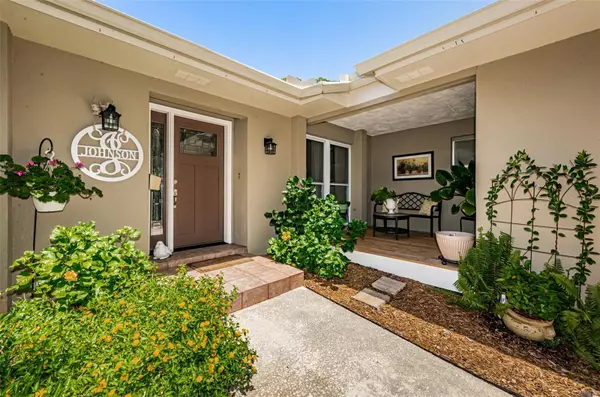$570,000
$565,000
0.9%For more information regarding the value of a property, please contact us for a free consultation.
4 Beds
3 Baths
1,914 SqFt
SOLD DATE : 09/15/2023
Key Details
Sold Price $570,000
Property Type Single Family Home
Sub Type Single Family Residence
Listing Status Sold
Purchase Type For Sale
Square Footage 1,914 sqft
Price per Sqft $297
Subdivision Cliftons Manor
MLS Listing ID U8209976
Sold Date 09/15/23
Bedrooms 4
Full Baths 2
Half Baths 1
Construction Status Appraisal,Financing,Inspections
HOA Y/N No
Originating Board Stellar MLS
Year Built 1970
Annual Tax Amount $1,620
Lot Size 9,583 Sqft
Acres 0.22
Lot Dimensions 80x120
Property Description
HONESTLY, IT LOOKS LIKE A MODEL HOME!! Come view this re-imagined 4 bedroom, 2 1/2 bath, 2-car side garage home with all its new upgrades including new vinyl plank flooring throughout, walls knocked out offering a new open spacious living area! As you enter this lovely home you will find the separate dining room at the front window, the large living room at the back window and newer hurricane sliding doors. Gorgeous window treatments in all rooms. All interior doors replaced and baseboards. New roof installed Nov 22, new front door and with transom. New interior paint offering a soft glow to the interior of the home. Through the living room sliders enter the large lanai overlooking the back future pool sized fenced yard for entertaining and more. Newer double-pane windows throughout. Kitchen has solid wood cabinets, stainless steel appliances, and a large utility room/laundry room just off the kitchen including a half bath with shower and private toilet with ample storage for all your small kitchen appliances and apparatuses. The kitchen and family room are combined offering many options for TV watching, an office, breakfast room/family room combo and also has new hurricane sliders to the rear lanai. Four (4) bedrooms and 2 bathrooms await your viewing down the hallway. This is truly a great family home with Plumb Elementary, Oak Grove Middle and Clearwater High School within a very short distance. Additionally, you are a very short distance to Clearwater Beach and all the #1 beaches the west coast central Florida has to offer, restaurants, shopping malls, historic downtown Dunedin a short distance away, Pinellas Bike Trail, 2 international airports 30 min away with easy commute to Tampa!
Location
State FL
County Pinellas
Community Cliftons Manor
Zoning RES
Rooms
Other Rooms Den/Library/Office, Family Room
Interior
Interior Features Ceiling Fans(s), Eat-in Kitchen, Kitchen/Family Room Combo, Master Bedroom Main Floor, Solid Wood Cabinets, Walk-In Closet(s), Window Treatments
Heating Central, Electric
Cooling Central Air
Flooring Luxury Vinyl
Furnishings Unfurnished
Fireplace false
Appliance Dishwasher, Disposal, Electric Water Heater, Microwave, Range, Refrigerator
Laundry Inside, Laundry Room
Exterior
Exterior Feature Rain Gutters, Sidewalk, Sliding Doors
Garage Spaces 2.0
Utilities Available Cable Connected, Electricity Connected, Public, Sewer Connected, Street Lights, Water Connected
Roof Type Shingle
Porch Covered, Porch, Rear Porch, Screened
Attached Garage true
Garage true
Private Pool No
Building
Lot Description Cul-De-Sac, City Limits, Street Dead-End
Entry Level One
Foundation Slab
Lot Size Range 0 to less than 1/4
Sewer Public Sewer
Water Public
Architectural Style Florida, Traditional
Structure Type Block, Stucco
New Construction false
Construction Status Appraisal,Financing,Inspections
Schools
Elementary Schools Plumb Elementary-Pn
Middle Schools Oak Grove Middle-Pn
High Schools Clearwater High-Pn
Others
Senior Community No
Ownership Fee Simple
Acceptable Financing Cash, Conventional
Listing Terms Cash, Conventional
Special Listing Condition None
Read Less Info
Want to know what your home might be worth? Contact us for a FREE valuation!

Our team is ready to help you sell your home for the highest possible price ASAP

© 2025 My Florida Regional MLS DBA Stellar MLS. All Rights Reserved.
Bought with DELTA REALTY INTERNATIONAL INC
GET MORE INFORMATION
Group Founder / Realtor® | License ID: 3102687






