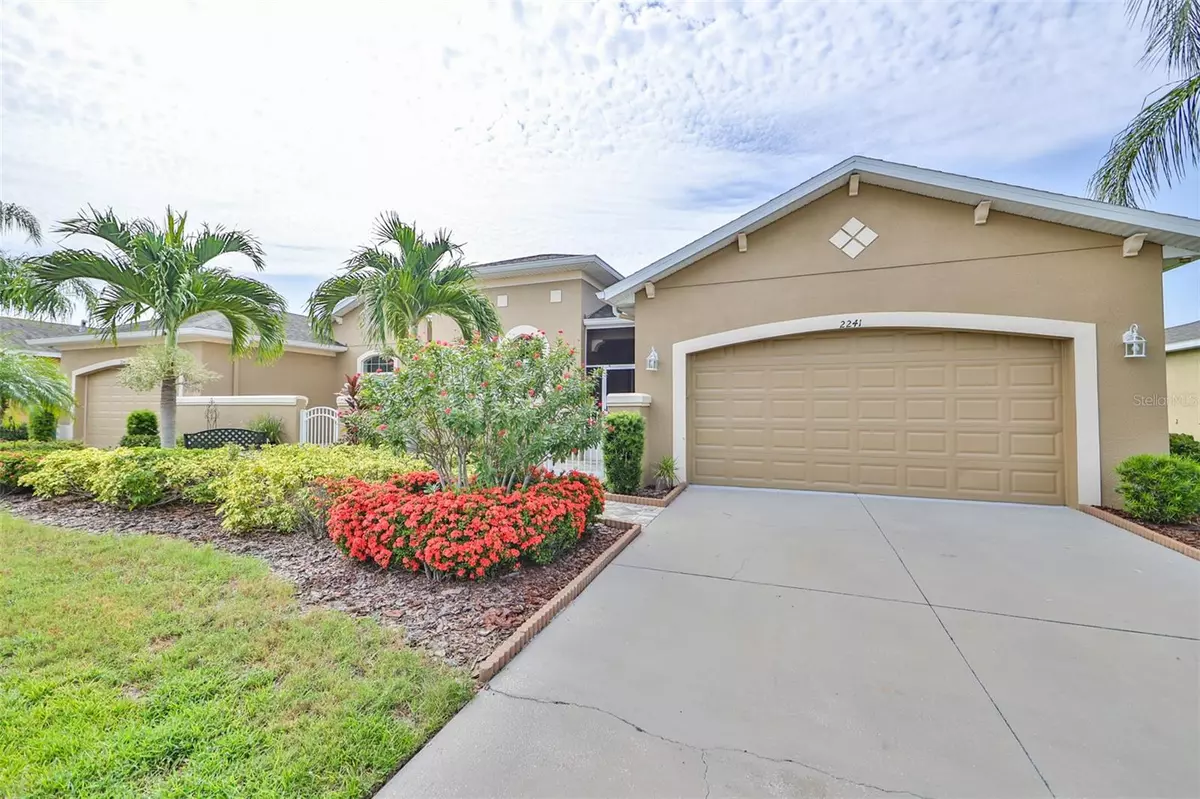$415,000
$425,000
2.4%For more information regarding the value of a property, please contact us for a free consultation.
3 Beds
2 Baths
1,746 SqFt
SOLD DATE : 09/15/2023
Key Details
Sold Price $415,000
Property Type Condo
Sub Type Condominium
Listing Status Sold
Purchase Type For Sale
Square Footage 1,746 sqft
Price per Sqft $237
Subdivision Maplewood Condo
MLS Listing ID T3461587
Sold Date 09/15/23
Bedrooms 3
Full Baths 2
Condo Fees $755
HOA Y/N No
Originating Board Stellar MLS
Year Built 2014
Annual Tax Amount $3,301
Lot Size 2,613 Sqft
Acres 0.06
Property Description
One or more photo(s) has been virtually staged. ONE-OF-A-KIND: This pet-friendly Hawthorne floor plan is the largest courtyard model built by Minto Homes in Kings Point, a premier 55+ community. This must-see home has 20-inch porcelain tile throughout the entire house, a rare master closet/master bathroom configuration that provides 2 separate walk-in closets in the master bedroom, and a linen closet in the master bath. The master bedroom includes a mini split air conditioner. Numerous upgrades include trey ceilings, beautifully detailed crown molding throughout the house, a leaded glass front door with sidelight, a 5 burner double oven gas range, a gas dryer, and a gas tankless hot water heater. California closets in all closets provide great storage space, and there is also a queen size Murphy bed unit with beautiful storage cabinetry and a sewing/craft table in the second bedroom. Relax in the expanded lanai which has been enclosed and has a spectacular pond view. This villa has 3 Bedrooms, 2 Bathrooms, and a sunroom. The kitchen has 42"cabinets with detailed rope moldings, stainless steel appliances, granite countertops with a large island, and a large pantry. The 2-car garage has cabinetry and overhead storage racks. House is plumbed and ready for a water softener and is pre-wired for cable and Internet. Has a KPW platinum service that can be prorated and transferred to the purchaser. The HOA fee includes amenities such as a 24-hour guard, cable TV, internet, community pools, internet, exterior maintenance including painting and roof replacement, lawn maintenance, indoor and exterior pest control, recreational facilities, sewer, trash, and water.
Location
State FL
County Hillsborough
Community Maplewood Condo
Zoning PD/PD
Interior
Interior Features Built-in Features, Ceiling Fans(s), Chair Rail, Crown Molding, Eat-in Kitchen, High Ceilings, In Wall Pest System, Kitchen/Family Room Combo, Living Room/Dining Room Combo, Master Bedroom Main Floor, Open Floorplan, Pest Guard System, Solid Wood Cabinets, Split Bedroom, Stone Counters, Thermostat, Tray Ceiling(s), Walk-In Closet(s), Window Treatments
Heating Central, Electric, Heat Pump
Cooling Central Air
Flooring Tile
Furnishings Unfurnished
Fireplace false
Appliance Dishwasher, Disposal, Dryer, Microwave, Range, Refrigerator, Tankless Water Heater, Washer
Laundry Inside, Laundry Room
Exterior
Exterior Feature Hurricane Shutters, Irrigation System, Rain Gutters
Garage Driveway, Garage Door Opener
Garage Spaces 2.0
Community Features Association Recreation - Owned, Buyer Approval Required, Fitness Center, Gated Community - No Guard, Golf Carts OK, Golf, Pool, Restaurant, Sidewalks, Tennis Courts
Utilities Available Cable Connected, Electricity Connected, Natural Gas Connected, Sewer Connected, Underground Utilities, Water Connected
Amenities Available Basketball Court, Cable TV, Clubhouse, Fitness Center, Gated, Golf Course, Pickleball Court(s), Pool, Recreation Facilities, Sauna, Security, Shuffleboard Court, Spa/Hot Tub, Tennis Court(s)
Waterfront true
Waterfront Description Pond
View Water
Roof Type Shingle
Parking Type Driveway, Garage Door Opener
Attached Garage true
Garage true
Private Pool No
Building
Lot Description Near Golf Course, Paved
Story 1
Entry Level One
Foundation Slab
Builder Name Minto Communities LLC
Sewer Public Sewer
Water Public
Structure Type Block, Stucco
New Construction false
Others
Pets Allowed Breed Restrictions, Number Limit, Yes
HOA Fee Include Guard - 24 Hour, Cable TV, Pool, Internet, Maintenance Structure, Maintenance Grounds, Management, Pest Control, Pool, Private Road, Recreational Facilities, Security, Sewer, Trash, Water
Senior Community Yes
Ownership Condominium
Monthly Total Fees $755
Acceptable Financing Cash, Conventional
Membership Fee Required Required
Listing Terms Cash, Conventional
Num of Pet 2
Special Listing Condition None
Read Less Info
Want to know what your home might be worth? Contact us for a FREE valuation!

Our team is ready to help you sell your home for the highest possible price ASAP

© 2024 My Florida Regional MLS DBA Stellar MLS. All Rights Reserved.
Bought with DALTON WADE INC
GET MORE INFORMATION

Group Founder / Realtor® | License ID: 3102687






