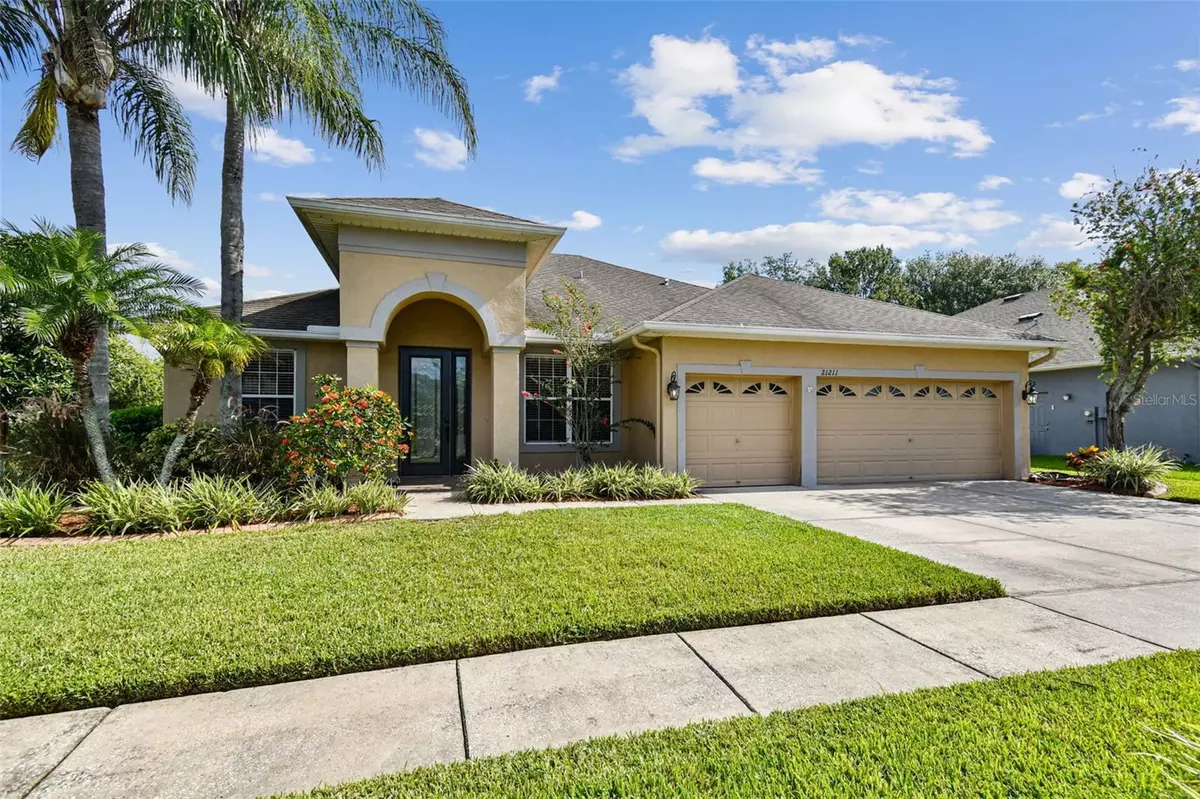$539,900
$539,900
For more information regarding the value of a property, please contact us for a free consultation.
4 Beds
2 Baths
2,208 SqFt
SOLD DATE : 09/13/2023
Key Details
Sold Price $539,900
Property Type Single Family Home
Sub Type Single Family Residence
Listing Status Sold
Purchase Type For Sale
Square Footage 2,208 sqft
Price per Sqft $244
Subdivision Preserve At Lake Thomas 02
MLS Listing ID T3462923
Sold Date 09/13/23
Bedrooms 4
Full Baths 2
HOA Fees $120/mo
HOA Y/N Yes
Originating Board Stellar MLS
Year Built 2004
Annual Tax Amount $3,044
Lot Size 9,583 Sqft
Acres 0.22
Lot Dimensions 80x120
Property Description
Welcome home to the gated neighborhood of The Preserve at Lake Thomas and enjoy a stroll on the scenic boardwalk and fishing area on 165 acre Lake Thomas. NEW ROOF SCHEDULED TO BE INSTALLED ON 08/21. This home is move in ready with newer luxury vinyl plank flooring (2021) located within living areas, newer carpet in bedrooms (2021), newer 5 1/4" baseboards (2021) updated kitchen including professional painted cabinets, new sink, faucet, appliances, backsplash and hardware (2019), new paint interior (2021), newly painted front door (2023), newly painted pool deck (2023), newer ceiling fans, hardware and light fixtures throughout, new ac unit (2017), new toilets (2020), new window treatments in bedrooms (2021)and added electrical outlets behind mounted tv's. Come enjoy a cup of coffee in the morning on the patio and listen to the tranquil sounds of the spa spillover into the pool and the eastern blue birds nesting in the birdhouses just behind the pool cage.
Location
State FL
County Pasco
Community Preserve At Lake Thomas 02
Zoning R3
Rooms
Other Rooms Den/Library/Office, Formal Dining Room Separate, Formal Living Room Separate
Interior
Interior Features Ceiling Fans(s), Central Vaccum, Chair Rail, Crown Molding, Open Floorplan, Thermostat, Walk-In Closet(s), Window Treatments
Heating Electric
Cooling Central Air
Flooring Carpet, Ceramic Tile, Luxury Vinyl
Fireplace false
Appliance Dishwasher, Disposal, Electric Water Heater, Microwave, Range, Range Hood
Laundry Inside, Laundry Room
Exterior
Exterior Feature Irrigation System, Private Mailbox, Rain Gutters, Sidewalk, Sliding Doors
Garage Driveway, Garage Door Opener
Garage Spaces 3.0
Pool In Ground
Community Features Fishing, Lake, Sidewalks
Utilities Available Electricity Connected
Amenities Available Gated
Roof Type Shingle
Porch Covered, Patio, Porch
Attached Garage true
Garage true
Private Pool Yes
Building
Lot Description Sidewalk, Paved
Entry Level One
Foundation Slab
Lot Size Range 0 to less than 1/4
Sewer Public Sewer
Water Public
Architectural Style Ranch
Structure Type Block
New Construction false
Schools
Elementary Schools Connerton Elem
Middle Schools Pine View Middle-Po
High Schools Land O' Lakes High-Po
Others
Pets Allowed Yes
Senior Community No
Ownership Fee Simple
Monthly Total Fees $120
Acceptable Financing Cash, Conventional, FHA, VA Loan
Membership Fee Required Required
Listing Terms Cash, Conventional, FHA, VA Loan
Special Listing Condition None
Read Less Info
Want to know what your home might be worth? Contact us for a FREE valuation!

Our team is ready to help you sell your home for the highest possible price ASAP

© 2024 My Florida Regional MLS DBA Stellar MLS. All Rights Reserved.
Bought with STELLAR NON-MEMBER OFFICE
GET MORE INFORMATION

Group Founder / Realtor® | License ID: 3102687






