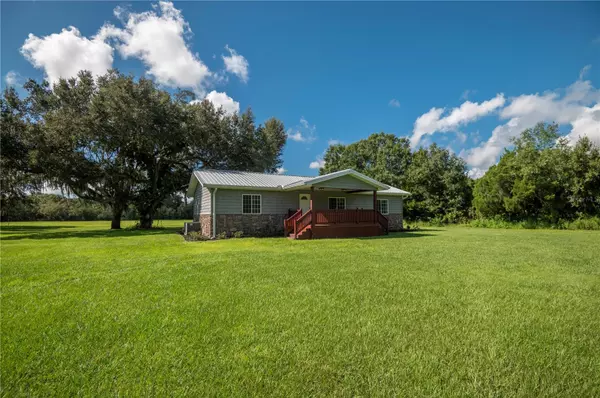$600,000
$649,999
7.7%For more information regarding the value of a property, please contact us for a free consultation.
3 Beds
2 Baths
1,050 SqFt
SOLD DATE : 09/12/2023
Key Details
Sold Price $600,000
Property Type Manufactured Home
Sub Type Manufactured Home - Post 1977
Listing Status Sold
Purchase Type For Sale
Square Footage 1,050 sqft
Price per Sqft $571
Subdivision Tall Pines Estates
MLS Listing ID C7466560
Sold Date 09/12/23
Bedrooms 3
Full Baths 2
HOA Y/N No
Originating Board Stellar MLS
Year Built 1977
Annual Tax Amount $2,957
Lot Size 20.770 Acres
Acres 20.77
Property Description
Country living at its finest! On 20+ acres come experience the peace and tranquility this beautifully renovated, 3 bedroom, 2 bath home has to offer. Set amongst majestic oaks at then end of a quiet street, you will be welcomed by open grazing land for your beloved farm animals. Home is well-maintained with over 1,000 sqft, open living area and updated kitchen. High quality vinyl floors throughout whole home. Master Suite offers tiled shower. The screened back porch is ideal for family gatherings and those late evenings sitting outside admiring the sunset over your Florida property. Property is two 10 acre parcels both zoned RM. Less than 5 miles to downtown Arcadia, with easy access to Charlotte and Sarasota County. Set up your showing of this beautiful home and property today!
Location
State FL
County Desoto
Community Tall Pines Estates
Zoning RM
Interior
Interior Features Solid Wood Cabinets, Stone Counters
Heating Central
Cooling Central Air
Flooring Vinyl
Fireplace false
Appliance Microwave
Exterior
Exterior Feature Other
Fence Wood
Utilities Available Electricity Connected, Sewer Connected, Water Connected
View Trees/Woods
Roof Type Metal
Garage false
Private Pool No
Building
Lot Description In County, Oversized Lot, Pasture, Zoned for Horses
Entry Level One
Foundation Slab
Lot Size Range 20 to less than 50
Sewer Septic Tank
Water Well
Structure Type Other
New Construction false
Schools
Middle Schools Desoto Middle School
High Schools Desoto County High School
Others
Senior Community No
Ownership Fee Simple
Acceptable Financing Cash, Conventional
Listing Terms Cash, Conventional
Special Listing Condition None
Read Less Info
Want to know what your home might be worth? Contact us for a FREE valuation!

Our team is ready to help you sell your home for the highest possible price ASAP

© 2025 My Florida Regional MLS DBA Stellar MLS. All Rights Reserved.
Bought with EXP REALTY LLC
GET MORE INFORMATION
Group Founder / Realtor® | License ID: 3102687






