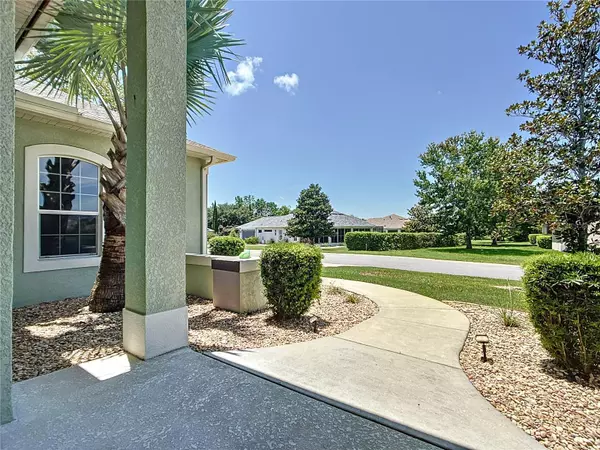$500,000
$515,000
2.9%For more information regarding the value of a property, please contact us for a free consultation.
3 Beds
2 Baths
2,763 SqFt
SOLD DATE : 09/12/2023
Key Details
Sold Price $500,000
Property Type Single Family Home
Sub Type Single Family Residence
Listing Status Sold
Purchase Type For Sale
Square Footage 2,763 sqft
Price per Sqft $180
Subdivision Glen Lakes Ph 1
MLS Listing ID T3463282
Sold Date 09/12/23
Bedrooms 3
Full Baths 2
Construction Status Appraisal,Financing
HOA Fees $145/mo
HOA Y/N Yes
Originating Board Stellar MLS
Year Built 2008
Annual Tax Amount $6,367
Lot Size 0.370 Acres
Acres 0.37
Lot Dimensions 96x139x133x144
Property Description
This exceptionally well-maintained 2008 Addison Hibiscus model is nestled in a picturesque location alongside the golf course. The property boasts an array of enhancements that truly elevate its appeal with newer flooring in the Family, Living, Dinning and all the Bedrooms. With 3 bedrooms, 2 bathrooms, a 2-car garage plus an additional golf cart garage, this home exudes a sense of luxury and comfort.
Stepping through the double door entry, you're greeted by the grandeur of 8-foot doors throughout the interior. The living spaces are adorned with high, flat, and tray ceilings measuring 10 to 12 feet, creating an open and airy ambiance. The home's layout is thoughtfully designed, encompassing a formal living and dining area, a cozy family room, and a well-appointed kitchen.
The residence is adorned with abundant windows that fill the space with natural light, beautifully complementing details such as crown molding, designer light fixtures, and elegant Plantation shutters. The floor plan features a harmonious flow, with a clear separation between the living areas and the private sleeping quarters. The split floor plans ads privacy and comfort for a growing family.
The kitchen stands as a true centerpiece, adorned with exquisite granite countertops that extend into the bathrooms. A gourmet's delight, it boasts 42-inch cabinets with under-cabinet lighting, double convection ovens, a 5-burner gas cooktop, a Bosch dishwasher, and sleek stainless-steel appliances.
The master suite is a haven of relaxation, complete with dual walk-in closets and a masterfully designed all-glass shower. Convenience is paramount, with the inclusion of a central vacuum system and all necessary appliances.
Spanning 2,763 square feet of living space, and a total of 3,864 square feet, this residence is a testament to luxurious living and meticulous craftsmanship. Its prime location along the golf course adds to its allure. Whether you seek a serene winter escape or year-round comfort, this property offers the best of both worlds.
Location
State FL
County Hernando
Community Glen Lakes Ph 1
Zoning PDP
Rooms
Other Rooms Family Room, Formal Dining Room Separate, Formal Living Room Separate, Inside Utility
Interior
Interior Features Ceiling Fans(s), Central Vaccum, Crown Molding, Eat-in Kitchen, High Ceilings, Kitchen/Family Room Combo, Master Bedroom Main Floor, Split Bedroom, Stone Counters, Tray Ceiling(s), Walk-In Closet(s)
Heating Central
Cooling Central Air
Flooring Carpet, Ceramic Tile
Fireplace false
Appliance Built-In Oven, Convection Oven, Cooktop, Dishwasher, Dryer, Microwave, Refrigerator, Washer
Laundry Inside, Laundry Room
Exterior
Exterior Feature Irrigation System, Rain Gutters, Sliding Doors
Parking Features Driveway, Garage Door Opener, Golf Cart Garage
Garage Spaces 3.0
Community Features Deed Restrictions, Golf Carts OK, Golf, No Truck/RV/Motorcycle Parking, Park, Playground, Restaurant, Sidewalks, Tennis Courts
Utilities Available BB/HS Internet Available, Cable Available, Electricity Connected, Fire Hydrant, Phone Available, Sewer Connected, Sprinkler Meter, Underground Utilities, Water Connected
Amenities Available Clubhouse, Fence Restrictions, Gated, Pickleball Court(s), Recreation Facilities, Security, Tennis Court(s), Vehicle Restrictions
View Golf Course
Roof Type Shingle
Porch Patio, Screened
Attached Garage true
Garage true
Private Pool No
Building
Lot Description On Golf Course, Oversized Lot, Paved, Private
Story 1
Entry Level One
Foundation Slab
Lot Size Range 1/4 to less than 1/2
Builder Name Addison
Sewer Public Sewer
Water Public
Architectural Style Contemporary
Structure Type Block, Stucco
New Construction false
Construction Status Appraisal,Financing
Schools
Elementary Schools Winding Waters K8
Middle Schools Winding Waters K-8
High Schools Weeki Wachee High School
Others
Pets Allowed Yes
HOA Fee Include Guard - 24 Hour, Management, Private Road, Security
Senior Community No
Ownership Fee Simple
Monthly Total Fees $145
Acceptable Financing Cash, Conventional, VA Loan
Membership Fee Required Required
Listing Terms Cash, Conventional, VA Loan
Special Listing Condition None
Read Less Info
Want to know what your home might be worth? Contact us for a FREE valuation!

Our team is ready to help you sell your home for the highest possible price ASAP

© 2025 My Florida Regional MLS DBA Stellar MLS. All Rights Reserved.
Bought with FUTURE HOME REALTY INC
GET MORE INFORMATION
Group Founder / Realtor® | License ID: 3102687






