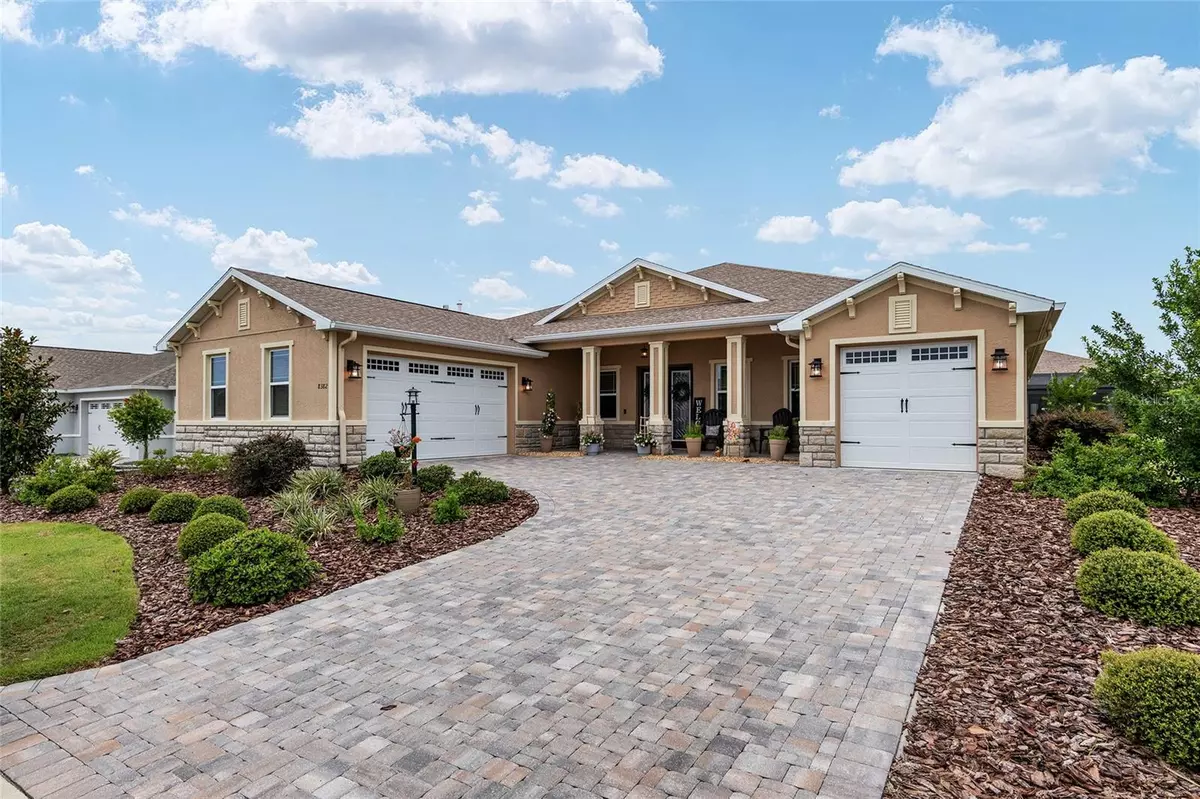$560,000
$569,900
1.7%For more information regarding the value of a property, please contact us for a free consultation.
3 Beds
3 Baths
2,893 SqFt
SOLD DATE : 09/08/2023
Key Details
Sold Price $560,000
Property Type Single Family Home
Sub Type Single Family Residence
Listing Status Sold
Purchase Type For Sale
Square Footage 2,893 sqft
Price per Sqft $193
Subdivision Candler Hills West
MLS Listing ID OM659801
Sold Date 09/08/23
Bedrooms 3
Full Baths 3
Construction Status No Contingency
HOA Fees $299/mo
HOA Y/N Yes
Originating Board Stellar MLS
Year Built 2020
Annual Tax Amount $5,524
Lot Size 0.370 Acres
Acres 0.37
Property Description
Spacious Aberdeen located on a corner lot in the Balmoral neighborhood of Candler Hills West. This beautiful home has 3 bedrooms, 3 bathrooms, a flex room, and a 3 car split garage! At the front of the home is the flex room with sliding bard door, ceiling fan and blinds. The main area of the home has luxury vinyl plank (LVP) flooring and crown molding. Enter the open great room/kitchen to tray ceilings and a view out the sliding glass doors. The kitchen features upgraded cabinets with crown molding, quartz counters, large island, stainless steel appliances, gourmet kitchen package with wall oven/microwave and cooktop with hood, tile backsplash, and walk-in pantry with upgraded shelves. Dining room is located off the kitchen with ceiling fan. Master bedroom has carpet, tray ceiling, fan, blinds, and double walk-in closets. The master bathroom has a garden tub, walk-in tile shower, double vanity sink with quartz counters, and linen closet. The 2nd master bedroom is located on the other side of the home with carpet, ceiling fan and 1 walk-in closet. The 2nd master bathroom has a tile walk-in shower, tile floors, large single vanity sink with quartz, and linen closet. The 3rd bedroom has carpet, fan, and closet. The 3rd bath features a tiled shower, and quartz single vanity sink. The mud room and owners entry is spacious and has a linen closet. The laundry room has tile floors, and a utility sink. There is a 2 car garage and a 1 car garage added golf cart outlet. The screened lanai has 2 fans and a knee wall with extended screened birdcage. Additional features include handicap bars in all bathrooms and showers and gas line and 220v outlet added in extended lanai. Don’t miss out on this gorgeous home!
Location
State FL
County Marion
Community Candler Hills West
Zoning PUD
Interior
Interior Features Ceiling Fans(s), Crown Molding, Split Bedroom, Stone Counters, Thermostat, Tray Ceiling(s), Walk-In Closet(s)
Heating Heat Pump, Natural Gas
Cooling Central Air
Flooring Carpet, Tile, Vinyl
Fireplace false
Appliance Cooktop, Dishwasher, Dryer, Microwave, Range Hood, Washer
Laundry Inside, Laundry Room
Exterior
Exterior Feature Irrigation System
Parking Features Driveway, Garage Door Opener, Split Garage
Garage Spaces 3.0
Community Features Clubhouse, Deed Restrictions, Fitness Center, Gated, Golf Carts OK, Golf, Park, Playground, Pool, Racquetball, Special Community Restrictions, Tennis Courts
Utilities Available Electricity Connected, Natural Gas Connected, Sewer Connected, Water Connected
Amenities Available Basketball Court, Clubhouse, Fence Restrictions, Fitness Center, Gated, Golf Course, Park, Pickleball Court(s), Playground, Pool, Racquetball, Recreation Facilities, Sauna, Security, Shuffleboard Court, Spa/Hot Tub, Storage, Tennis Court(s)
Roof Type Shingle
Porch Screened
Attached Garage true
Garage true
Private Pool No
Building
Lot Description Cleared, Corner Lot, Paved
Entry Level One
Foundation Slab
Lot Size Range 1/4 to less than 1/2
Sewer Private Sewer
Water Private
Structure Type Block, Concrete, Stucco
New Construction false
Construction Status No Contingency
Others
Pets Allowed Yes
HOA Fee Include Guard - 24 Hour, Pool, Recreational Facilities
Senior Community Yes
Ownership Fee Simple
Monthly Total Fees $299
Acceptable Financing Cash, Conventional
Membership Fee Required Required
Listing Terms Cash, Conventional
Special Listing Condition None
Read Less Info
Want to know what your home might be worth? Contact us for a FREE valuation!

Our team is ready to help you sell your home for the highest possible price ASAP

© 2024 My Florida Regional MLS DBA Stellar MLS. All Rights Reserved.
Bought with LOKATION
GET MORE INFORMATION

Group Founder / Realtor® | License ID: 3102687






