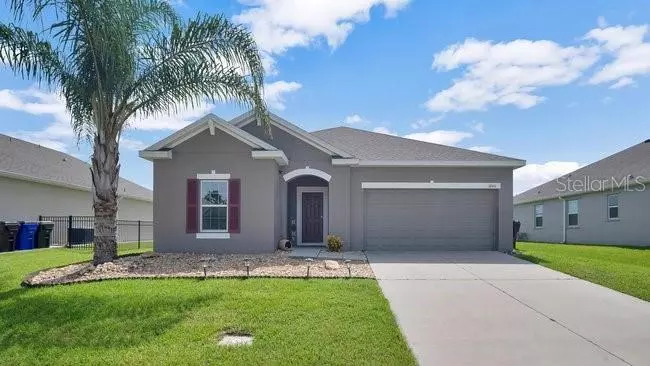$375,000
$380,000
1.3%For more information regarding the value of a property, please contact us for a free consultation.
3 Beds
2 Baths
1,510 SqFt
SOLD DATE : 09/05/2023
Key Details
Sold Price $375,000
Property Type Single Family Home
Sub Type Single Family Residence
Listing Status Sold
Purchase Type For Sale
Square Footage 1,510 sqft
Price per Sqft $248
Subdivision Esprit Ph 3D
MLS Listing ID O6128432
Sold Date 09/05/23
Bedrooms 3
Full Baths 2
HOA Fees $146/qua
HOA Y/N Yes
Originating Board Stellar MLS
Year Built 2017
Annual Tax Amount $2,722
Lot Size 8,712 Sqft
Acres 0.2
Property Description
Under contract-accepting backup offers. 2500.00 to buyer closing cost with acceptable offer and lowest price in community. Welcome to Esprit, this meticulous landscaped community offers a play area next to the community pool and soccer field play area.
This 2017 home and community is a must see with no CDD. This immaculate Destin Floor Plan 3/2 2CG 1514 square feet home is just the beginning for a new family to enjoy with water view back yard awaits for you. This home is move in ready. Quartz kitchen counter tops, wood plank flooring, stainless steel appliances, solid wood cabinets and full length bonus lanai. A technology bonus blue tooth living room light with surround sound installed equipment comes with home along with washer and dryer. Upgraded Master bath shower. Save at least 500.00, survey available and one step to a quicker closing. Excellent starter maintenance free home moving in. Turnpike is right here to easily travel around all Central Florida. 30 minutes from Disney, 45 min from beaches and Space Coast.
This value and price home won't last long and you don't want to miss this one. Make appointment today. Measurements are to be verified by the buyer.
Location
State FL
County Osceola
Community Esprit Ph 3D
Zoning RESI
Interior
Interior Features Ceiling Fans(s), Eat-in Kitchen, Kitchen/Family Room Combo, Open Floorplan, Solid Wood Cabinets, Split Bedroom, Thermostat, Walk-In Closet(s), Window Treatments
Heating Central, Electric, Heat Pump
Cooling Central Air
Flooring Carpet, Tile
Fireplace false
Appliance Dishwasher, Disposal, Dryer, Electric Water Heater, Microwave, Range, Refrigerator, Washer
Laundry Inside
Exterior
Exterior Feature Irrigation System, Private Mailbox, Sidewalk, Sliding Doors, Sprinkler Metered
Parking Features Garage Door Opener
Garage Spaces 2.0
Community Features Irrigation-Reclaimed Water, Playground, Sidewalks
Utilities Available Cable Connected, Electricity Connected, Sewer Connected, Sprinkler Meter, Sprinkler Recycled, Street Lights, Underground Utilities, Water Connected
Amenities Available Playground, Pool
View Y/N 1
View Water
Roof Type Shingle
Porch Rear Porch
Attached Garage true
Garage true
Private Pool No
Building
Lot Description City Limits, Landscaped, Level, Sidewalk, Paved
Story 1
Entry Level One
Foundation Slab
Lot Size Range 0 to less than 1/4
Builder Name Ryland
Sewer Public Sewer
Water Public
Architectural Style Contemporary
Structure Type Stucco
New Construction false
Others
Pets Allowed Yes
HOA Fee Include Pool, Pool
Senior Community No
Ownership Fee Simple
Monthly Total Fees $220
Acceptable Financing Cash, Conventional, FHA, VA Loan
Membership Fee Required Required
Listing Terms Cash, Conventional, FHA, VA Loan
Special Listing Condition None
Read Less Info
Want to know what your home might be worth? Contact us for a FREE valuation!

Our team is ready to help you sell your home for the highest possible price ASAP

© 2025 My Florida Regional MLS DBA Stellar MLS. All Rights Reserved.
Bought with COLDWELL BANKER REALTY
GET MORE INFORMATION
Group Founder / Realtor® | License ID: 3102687






