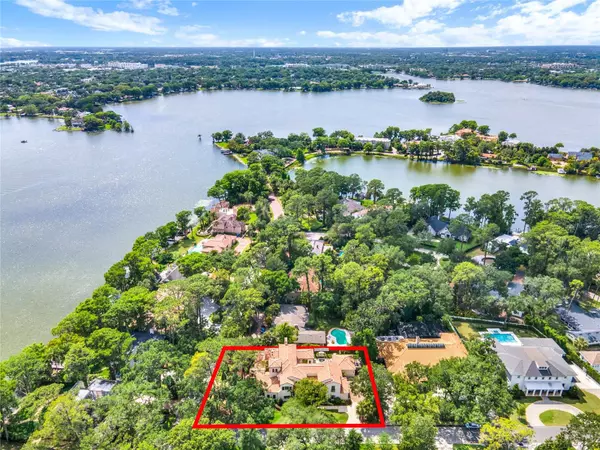$3,800,000
$4,500,000
15.6%For more information regarding the value of a property, please contact us for a free consultation.
6 Beds
9 Baths
7,048 SqFt
SOLD DATE : 09/01/2023
Key Details
Sold Price $3,800,000
Property Type Single Family Home
Sub Type Single Family Residence
Listing Status Sold
Purchase Type For Sale
Square Footage 7,048 sqft
Price per Sqft $539
Subdivision Sicilian Shores
MLS Listing ID O6104175
Sold Date 09/01/23
Bedrooms 6
Full Baths 6
Half Baths 3
Construction Status Appraisal,Financing,Inspections
HOA Y/N No
Originating Board Stellar MLS
Year Built 2007
Annual Tax Amount $39,491
Lot Size 0.470 Acres
Acres 0.47
Property Description
Serene and private estate on a half acre lot in the Heart of Olde Winter Park. A custom built estate with amazing detail throughout boasts 6 bedrooms (downstairs master plus a first floor mother in law suite), 6 bathrooms, 3 half baths, an elevator for easy 2nd floor access, 2 living areas, all with terrific views of your private oasis of a backyard, beautiful pool & spa. Groin Vaulted ceilings that have been hand painted with detail throughout the home, both upstairs and down. New wood floor sprawl through the first floor making this estate feel cozy and warm. As you enter through the oversized arched wood front doors, a brick patio sitting area with a gas fireplace awaits. From this private courtyard, you then enter into the grand living room that greets you with views of the private backyard, pool, a second outdoor fireplace, summer kitchen, plenty of covered patio living areas, a turfed dog run and a sunbathing landing near the sap. The kitchen is a chef's dream with amazing custom cabinets, stone counter tops, Wolf gas range with 6 burners, griddle and grill, a beautiful custom stone vent hood, built in cabinet paneled sub zero refrigerator and freezers with drawers, warming drawer, two dishwasher drawers plus a full dishwasher, a built in microwave and TWO walk in pantries. A private door leads you to the Scullery, a private room for dirty dishes, laundry and storage while entertaining. Your caterers will not be seen while entertaining! The dinette off the kitchen flows into the family room boasting a beautiful fireplace with built ins and plenty of storage, of course all with a view of your private oasis of a backyard. Sliding doors off the family room open up to a large covered porch area where you have room for an outdoor dining and living room. Off the other side of the kitchen, is a 1000 bottle climate controlled wine room with its own serving area. The dining room has beautiful hand painted ceilings with french doors leading out to an additional covered patio. The primary bedroom is oversized, plenty of natural light over looking the private backyard, and hand painted coffered ceilings. The primary closet and bathroom are overly generous with a bank of built-ins plus a walk in closet with a 3rd laundry option. The impressive bathroom features a jetted tub, double entry walk in shower with multiple heads, plenty of countertop space, private water closet with bidet, and a private outdoor shower. The mother in law suite and office or 6th bedroom are also on the first floor. On the second floor there is an additional laundry room, 3 more bedrooms with en suite bathrooms and walk in closets, an amazing media and movie room PLUS a loft and an additional game room. There is a landing area at the top of the stairs that could be used as a homework station, sitting area or reading nook. The game room does have an en suite bathroom and closets if someone preferred an upstairs master but it is not counted in the bedroom count. The game room offers a serving area with a sink and beverage refrigerator with ice. There is a covered porch off the game room with views of the pool area and private backyard. WOW your own movie theatre!! The equipment is in place and the theatre seats 10 in over sized theatre chairs. The home offers a whole house generator, central vacuum system, elevator, natural gas, a 3 car garage and amazing night lighting. Beautiful brick and travertine paved walk ways adorn the front yard with the mature landscaping. Room Feature: Linen Closet In Bath (Primary Bathroom).
Location
State FL
County Orange
Community Sicilian Shores
Zoning R-1AA
Rooms
Other Rooms Inside Utility, Interior In-Law Suite
Interior
Interior Features Built-in Features, Cathedral Ceiling(s), Ceiling Fans(s), Central Vaccum, Coffered Ceiling(s), Crown Molding, Eat-in Kitchen, High Ceilings, Kitchen/Family Room Combo, Primary Bedroom Main Floor, Solid Surface Counters, Split Bedroom, Vaulted Ceiling(s), Walk-In Closet(s)
Heating Central
Cooling Central Air
Flooring Carpet, Tile, Wood
Fireplaces Type Family Room
Fireplace true
Appliance Bar Fridge, Built-In Oven, Dishwasher, Disposal, Dryer, Exhaust Fan, Gas Water Heater, Microwave, Range, Refrigerator, Tankless Water Heater, Washer
Exterior
Exterior Feature Balcony, Courtyard, Dog Run, Irrigation System, Lighting, Outdoor Grill, Outdoor Kitchen, Outdoor Shower, Sliding Doors, Storage
Garage Spaces 3.0
Pool Gunite, In Ground, Lighting, Outside Bath Access
Utilities Available Cable Connected, Electricity Connected, Public, Sewer Connected, Water Connected
Roof Type Tile
Porch Covered, Porch, Rear Porch, Side Porch
Attached Garage true
Garage true
Private Pool Yes
Building
Story 2
Entry Level Two
Foundation Slab
Lot Size Range 1/4 to less than 1/2
Sewer Public Sewer
Water Public
Architectural Style Mediterranean, Traditional
Structure Type Block,Stucco
New Construction false
Construction Status Appraisal,Financing,Inspections
Schools
Elementary Schools Dommerich Elem
Middle Schools Maitland Middle
High Schools Winter Park High
Others
Senior Community No
Ownership Fee Simple
Acceptable Financing Cash, Conventional
Listing Terms Cash, Conventional
Special Listing Condition None
Read Less Info
Want to know what your home might be worth? Contact us for a FREE valuation!

Our team is ready to help you sell your home for the highest possible price ASAP

© 2024 My Florida Regional MLS DBA Stellar MLS. All Rights Reserved.
Bought with RE/MAX 200 REALTY
GET MORE INFORMATION

Group Founder / Realtor® | License ID: 3102687






