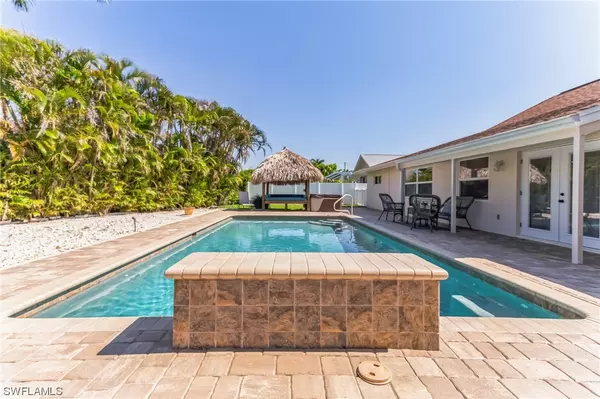$599,000
$599,000
For more information regarding the value of a property, please contact us for a free consultation.
4 Beds
3 Baths
2,299 SqFt
SOLD DATE : 08/31/2023
Key Details
Sold Price $599,000
Property Type Single Family Home
Sub Type Single Family Residence
Listing Status Sold
Purchase Type For Sale
Square Footage 2,299 sqft
Price per Sqft $260
Subdivision Savona
MLS Listing ID 223047190
Sold Date 08/31/23
Style Ranch,One Story
Bedrooms 4
Full Baths 3
Construction Status Resale
HOA Y/N No
Year Built 1976
Annual Tax Amount $3,104
Tax Year 2022
Lot Size 10,628 Sqft
Acres 0.244
Lot Dimensions Appraiser
Property Description
JUST REDUCED! A MUST SEE.. this redesigned amazing home located in the Heart of Cape Coral. This sparkling saltwater pool home with two exquisite owner's suites, includes a grand oversized owner's suite featuring dual walk-in closets and a lavish spa bath adorned with a rejuvenating jacuzzi tub. Prepare to be captivated by the flawlessly equipped kitchen, boasting new Samsung appliances, custom-designed shaker cabinets, and a stunning white quartz countertop that adds a touch of elegance. The refreshed interior exudes timeless refinement, enhanced by fresh paint, solid-core doors, and exquisite porcelain tile flooring. Step onto the landscaped grounds, where a new irrigation system and new LED lighting sets the perfect ambiance for enchanting evenings. Unwind in the privacy of the fenced backyard, where a sparkling saltwater pool and separate bubbling jacuzzi awaits, complemented by a tranquil cascading waterfall. Situated in the heart of Cape Coral's esteemed Savona, known as the premier water community, directly facing the majestic Caloosahatchee River. Immerse yourself in the breathtaking views and embrace the unparalleled proximity to the water.
Location
State FL
County Lee
Community Savona
Area Cc12 - Cape Coral Unit 7-15
Rooms
Bedroom Description 4.0
Interior
Interior Features Tray Ceiling(s), Entrance Foyer, French Door(s)/ Atrium Door(s), Jetted Tub, Kitchen Island, Living/ Dining Room, Main Level Master, Multiple Master Suites, Tub Shower, Walk- In Closet(s), Split Bedrooms
Heating Central, Electric
Cooling Central Air, Electric
Flooring Tile
Furnishings Unfurnished
Fireplace No
Window Features Bay Window(s),Sliding
Appliance Dryer, Dishwasher, Disposal, Ice Maker, Microwave, Refrigerator, Washer
Laundry In Garage, Laundry Tub
Exterior
Exterior Feature Fence, Sprinkler/ Irrigation
Garage Attached, Driveway, Garage, Paved, Two Spaces, Garage Door Opener
Garage Spaces 2.0
Garage Description 2.0
Pool Salt Water
Community Features Non- Gated
Amenities Available None
Waterfront No
Waterfront Description None
Water Access Desc Assessment Paid
Roof Type Shingle
Porch Open, Porch
Garage Yes
Private Pool Yes
Building
Lot Description Sprinklers Automatic
Faces East
Story 1
Sewer Assessment Paid
Water Assessment Paid
Architectural Style Ranch, One Story
Unit Floor 1
Structure Type Block,Concrete,Stucco
Construction Status Resale
Others
Pets Allowed Yes
HOA Fee Include None
Senior Community No
Tax ID 05-45-24-C3-00563.0490
Ownership Single Family
Security Features None,Smoke Detector(s)
Acceptable Financing All Financing Considered, Cash
Listing Terms All Financing Considered, Cash
Financing VA
Pets Description Yes
Read Less Info
Want to know what your home might be worth? Contact us for a FREE valuation!

Our team is ready to help you sell your home for the highest possible price ASAP
Bought with Dream SWFL Homes
GET MORE INFORMATION

Group Founder / Realtor® | License ID: 3102687






