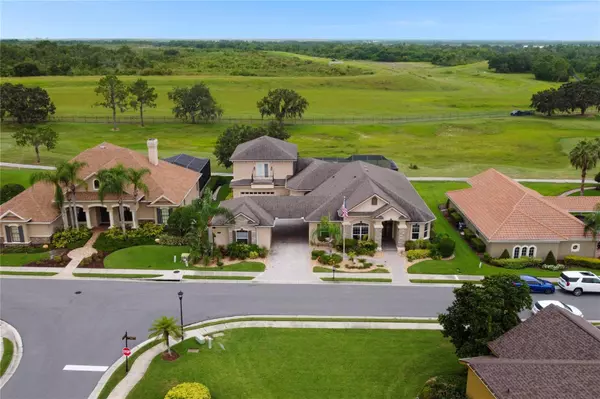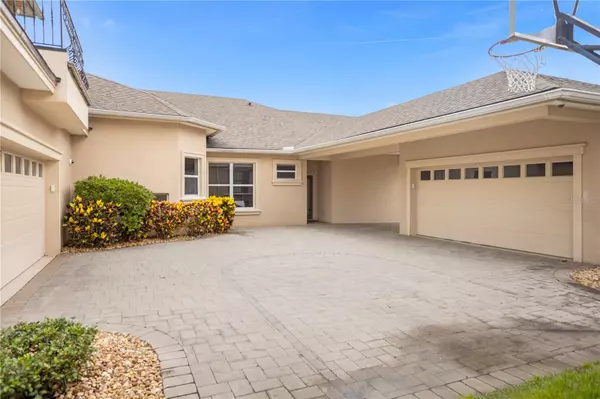$960,000
$975,000
1.5%For more information regarding the value of a property, please contact us for a free consultation.
4 Beds
4 Baths
3,874 SqFt
SOLD DATE : 08/28/2023
Key Details
Sold Price $960,000
Property Type Single Family Home
Sub Type Single Family Residence
Listing Status Sold
Purchase Type For Sale
Square Footage 3,874 sqft
Price per Sqft $247
Subdivision Whisper Woods At Eaglebrooke
MLS Listing ID O6126901
Sold Date 08/28/23
Bedrooms 4
Full Baths 3
Half Baths 1
HOA Fees $16/qua
HOA Y/N Yes
Originating Board Stellar MLS
Year Built 2003
Annual Tax Amount $12,022
Lot Size 0.300 Acres
Acres 0.3
Property Description
Nestled in the heart of Lakeland, FL, in the picturesque community of Whisper Woods at Eaglebrooke, stands a truly majestic beauty! As you approach, a grand entrance adorned with exquisite landscaping sets the stage for what lies ahead. This remarkable home boasts numerous appealing features, including a roof that was updated just six years ago, ensuring both durability and style. Parking is never an issue, as the property showcases a 4-car garage, paired with a spacious driveway, providing ample space for your vehicles and guests. As you step inside, the abundance of large windows effortlessly bathes the interior in natural light, creating an uplifting and welcoming atmosphere. Designed with privacy in mind, each wing of the house features spacious bedrooms, offering a peaceful retreat for all occupants. The strategically placed speakers throughout the home ensure that gatherings and entertainment are enhanced with exceptional sound quality. For the culinary enthusiasts, the chef's kitchen beckons, presenting an ideal space for crafting delectable meals with ease. As you venture upstairs, a hidden gem awaits – your very own private movie theater, equipped with state-of-the-art surround sound speakers and brand-new theater chairs, guaranteeing an unparalleled cinematic experience in the comfort of your home! Did I mention, the theater room has been thoughtfully refurbished with new carpet and freshly painted walls, creating an inviting space for your entertainment pleasure. Start your day with a sense of tranquility, sipping morning coffee on the balcony while admiring the breathtaking view of the adjacent golf course. Evenings can be savored in a leisurely manner, winding down with a glass of wine while the scenery imparts a soothing ambiance. Indulge in pure bliss as you immerse yourself in the refreshing pool waters, while the captivating sunset paints the sky with an awe-inspiring tapestry of colors. Here's the plus to all of this, there are no rear neighbors so the peace and serenity prevail! This magnificent residence in Eaglebrooke offers an amicable blend of luxury, comfort, and entertainment. Embrace the opportunity to call this extraordinary place your home, where beauty and functionality unite in perfect harmony.
Location
State FL
County Polk
Community Whisper Woods At Eaglebrooke
Rooms
Other Rooms Den/Library/Office, Family Room, Formal Dining Room Separate, Formal Living Room Separate, Media Room
Interior
Interior Features Attic Ventilator, Ceiling Fans(s), Central Vaccum, Chair Rail, Crown Molding, Eat-in Kitchen, High Ceilings, In Wall Pest System, Kitchen/Family Room Combo, Master Bedroom Main Floor, Open Floorplan, Stone Counters, Tray Ceiling(s), Vaulted Ceiling(s), Walk-In Closet(s), Wet Bar
Heating Central
Cooling Central Air
Flooring Ceramic Tile, Hardwood
Fireplaces Type Gas, Living Room
Fireplace true
Appliance Dishwasher, Disposal, Dryer, Electric Water Heater, Exhaust Fan, Range, Range Hood, Refrigerator, Water Filtration System, Water Softener
Laundry Inside
Exterior
Exterior Feature Irrigation System, Lighting, Outdoor Grill, Private Mailbox, Sprinkler Metered
Parking Features Garage Door Opener, Guest, On Street
Garage Spaces 4.0
Pool Auto Cleaner, Child Safety Fence, Gunite, In Ground, Outside Bath Access, Screen Enclosure, Tile
Community Features Gated Community - Guard, Golf, Pool, Sidewalks
Utilities Available Electricity Connected, Fiber Optics, Sprinkler Recycled, Street Lights, Water Connected
Amenities Available Gated
View Golf Course, Trees/Woods
Roof Type Shingle
Attached Garage true
Garage true
Private Pool Yes
Building
Lot Description Near Golf Course
Entry Level Two
Foundation Slab
Lot Size Range 1/4 to less than 1/2
Sewer Public Sewer
Water Public
Structure Type Block, Wood Frame
New Construction false
Others
Pets Allowed Yes
HOA Fee Include Guard - 24 Hour, Pool
Senior Community No
Ownership Fee Simple
Monthly Total Fees $16
Acceptable Financing Cash, Conventional, FHA, VA Loan
Membership Fee Required Required
Listing Terms Cash, Conventional, FHA, VA Loan
Special Listing Condition None
Read Less Info
Want to know what your home might be worth? Contact us for a FREE valuation!

Our team is ready to help you sell your home for the highest possible price ASAP

© 2024 My Florida Regional MLS DBA Stellar MLS. All Rights Reserved.
Bought with BHHS FLORIDA PROPERTIES GROUP
GET MORE INFORMATION

Group Founder / Realtor® | License ID: 3102687






