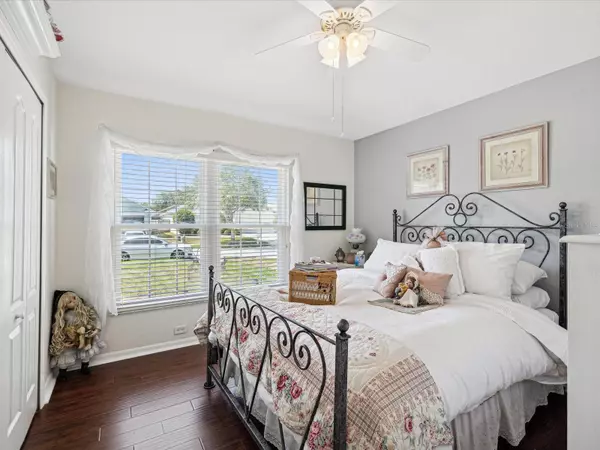$485,000
$499,900
3.0%For more information regarding the value of a property, please contact us for a free consultation.
3 Beds
2 Baths
1,758 SqFt
SOLD DATE : 08/25/2023
Key Details
Sold Price $485,000
Property Type Single Family Home
Sub Type Single Family Residence
Listing Status Sold
Purchase Type For Sale
Square Footage 1,758 sqft
Price per Sqft $275
Subdivision Valencia Gardens Ph 01
MLS Listing ID T3452085
Sold Date 08/25/23
Bedrooms 3
Full Baths 2
Construction Status Inspections
HOA Fees $57/mo
HOA Y/N Yes
Originating Board Stellar MLS
Year Built 2000
Annual Tax Amount $2,673
Lot Size 6,098 Sqft
Acres 0.14
Property Description
This immaculate POOL home has been fully updated! NEW ROOF, AC, HOT WATER HEATER, WINDOWS, KITCHEN, MASTER BATHROOM, POOL TILE, AND POOL RESURFACING! There is nothing left to do but move in, and enjoy! This lovely, single-story home showcases an open floor plan with vaulted ceilings and gourmet kitchen that features a large center island with plenty of seating for family and entertaining. The family room/den makes for the perfect home office or hobby room. The primary suite boasts a walk-in closet and connecting bath that offers a dual-sink vanity and large seamless glass, dual-head shower. The backyard is an entertainer's dream, with a large pool and spa and an extended patio that provides the ideal setting for summer barbeques and family gatherings. This home is located in a quiet, gated neighborhood close to schools, shopping, and restaurants. Traveling in to Tampa is done easily with the home located very closely to I75 and the Veterans Expressway. Don't miss out on this one, it will not last!
Location
State FL
County Pasco
Community Valencia Gardens Ph 01
Zoning MPUD
Rooms
Other Rooms Den/Library/Office, Family Room, Formal Dining Room Separate
Interior
Interior Features Cathedral Ceiling(s), Ceiling Fans(s), Eat-in Kitchen, Kitchen/Family Room Combo, Open Floorplan, Solid Wood Cabinets, Stone Counters, Walk-In Closet(s)
Heating Electric
Cooling Central Air
Flooring Ceramic Tile, Hardwood
Fireplace false
Appliance Dishwasher, Disposal, Electric Water Heater, Microwave, Range, Refrigerator
Laundry Inside
Exterior
Exterior Feature French Doors, Irrigation System, Private Mailbox, Sidewalk
Garage Driveway, Garage Door Opener
Garage Spaces 2.0
Fence Wood
Pool Gunite, Heated, In Ground, Screen Enclosure
Community Features Deed Restrictions, Gated, Sidewalks
Utilities Available Cable Available, Phone Available, Public, Sewer Connected, Street Lights, Water Connected
Amenities Available Gated
Roof Type Shingle
Porch Covered, Rear Porch
Attached Garage true
Garage true
Private Pool Yes
Building
Lot Description Sidewalk
Story 1
Entry Level One
Foundation Block
Lot Size Range 0 to less than 1/4
Sewer Public Sewer
Water Public
Architectural Style Ranch
Structure Type Block
New Construction false
Construction Status Inspections
Others
Pets Allowed Yes
Senior Community No
Ownership Fee Simple
Monthly Total Fees $57
Acceptable Financing Cash, Conventional, FHA, VA Loan
Membership Fee Required Required
Listing Terms Cash, Conventional, FHA, VA Loan
Special Listing Condition None
Read Less Info
Want to know what your home might be worth? Contact us for a FREE valuation!

Our team is ready to help you sell your home for the highest possible price ASAP

© 2024 My Florida Regional MLS DBA Stellar MLS. All Rights Reserved.
Bought with KELLER WILLIAMS REALTY
GET MORE INFORMATION

Group Founder / Realtor® | License ID: 3102687






