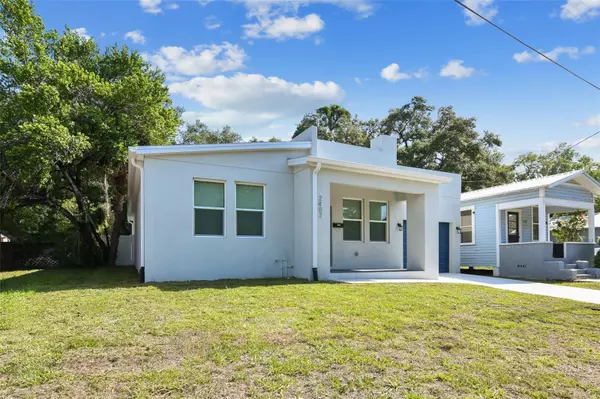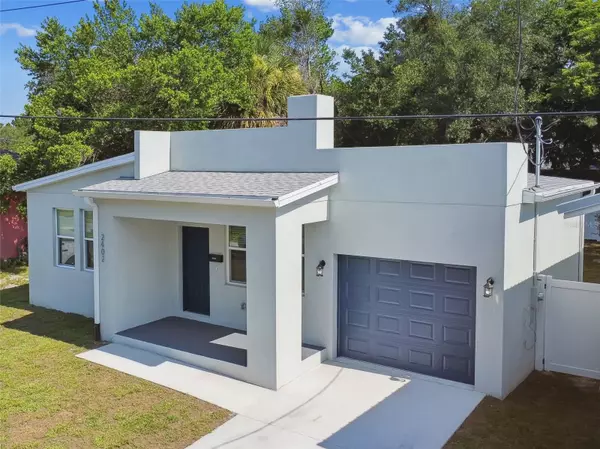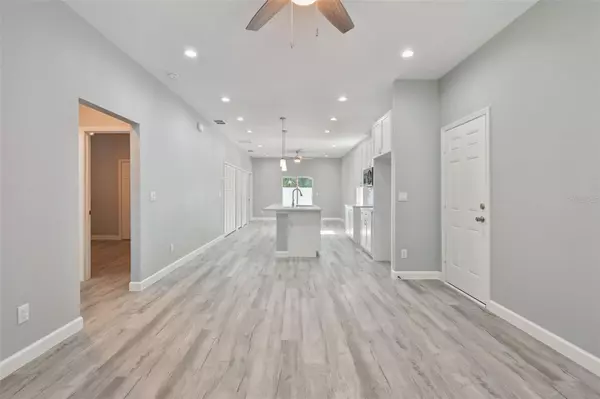$400,000
$432,500
7.5%For more information regarding the value of a property, please contact us for a free consultation.
3 Beds
2 Baths
1,427 SqFt
SOLD DATE : 08/28/2023
Key Details
Sold Price $400,000
Property Type Single Family Home
Sub Type Single Family Residence
Listing Status Sold
Purchase Type For Sale
Square Footage 1,427 sqft
Price per Sqft $280
Subdivision Mays Addition Lot 11 Block 4
MLS Listing ID T3456527
Sold Date 08/28/23
Bedrooms 3
Full Baths 2
HOA Y/N No
Originating Board Stellar MLS
Year Built 2022
Annual Tax Amount $745
Lot Size 4,356 Sqft
Acres 0.1
Lot Dimensions 50X90
Property Description
PRICE IMPROVED !!! This BRAND NEW CONSTRUCTION is ready for you ! Located in the heart of eclectic, vibrant, colorful and very dynamic Ybor, this stunner comes loaded with upgrades, exquisite finishes, and space for all your entertainment needs. This gorgeous BRAND NEW HOME features 3 bedrooms, 2 baths and an expansive one-car garage with front and rear porch to enjoy Florida's Life style to the very fullest. Open floor plan, with massive ceilings allows for much brightness and vividness throughout. Gorgeous flooring, exquisite quartz counter tops and shaker cabinets accent the already magnificent layout. Conveniently located just a few blocks away from AMAZING and VIBRANT Ybor City and downtown Tampa. Live within minutes of fabulous shopping, entertainment, sports, arts and culture, local cafes and numerous retail, world-class restaurants and entertainment. The home comes equipped with energy efficient features such as Impact windows, top rated insulation, fenced-in backyard and prime location for city living. This is the ONE you've been waiting for!! Ybor City is experiencing explosive growth! Come and grow with it! Whether you are a first time home buyer, an investor looking for your next income property or short term rental opportunity or a buyer looking to move closer to urban city living, this one is a must see. Contact us to schedule your private VIP tour today.
Location
State FL
County Hillsborough
Community Mays Addition Lot 11 Block 4
Zoning RS-50
Rooms
Other Rooms Inside Utility
Interior
Interior Features Ceiling Fans(s), High Ceilings, Master Bedroom Main Floor, Open Floorplan, Solid Wood Cabinets, Split Bedroom, Stone Counters, Walk-In Closet(s)
Heating Central, Electric
Cooling Central Air
Flooring Luxury Vinyl
Fireplace false
Appliance Dishwasher, Electric Water Heater, Microwave
Laundry Inside, Laundry Closet
Exterior
Exterior Feature Hurricane Shutters, Sliding Doors
Garage Spaces 1.0
Fence Fenced, Vinyl
Utilities Available BB/HS Internet Available, Cable Available, Electricity Available, Phone Available, Public, Sewer Available, Sewer Connected, Water Available, Water Connected
Roof Type Shingle
Porch Covered
Attached Garage true
Garage true
Private Pool No
Building
Story 1
Entry Level One
Foundation Slab
Lot Size Range 0 to less than 1/4
Sewer Public Sewer
Water Public
Architectural Style Other
Structure Type Block, Stucco
New Construction true
Schools
Elementary Schools Booker T. Washington-Hb
Middle Schools Madison-Hb
High Schools Middleton-Hb
Others
Pets Allowed Yes
Senior Community No
Ownership Fee Simple
Acceptable Financing Cash, Conventional, FHA, VA Loan
Listing Terms Cash, Conventional, FHA, VA Loan
Special Listing Condition None
Read Less Info
Want to know what your home might be worth? Contact us for a FREE valuation!

Our team is ready to help you sell your home for the highest possible price ASAP

© 2025 My Florida Regional MLS DBA Stellar MLS. All Rights Reserved.
Bought with COMPASS FLORIDA, LLC
GET MORE INFORMATION
Group Founder / Realtor® | License ID: 3102687






