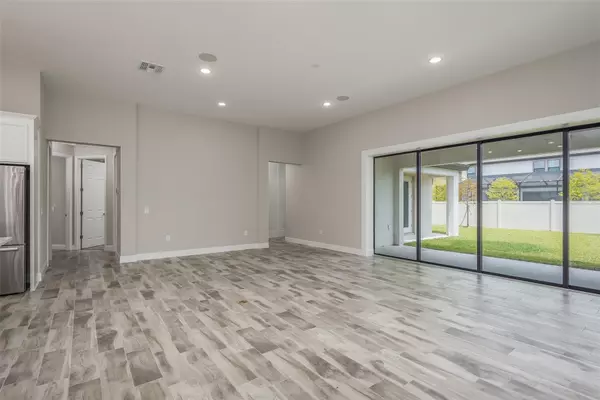$710,000
$730,000
2.7%For more information regarding the value of a property, please contact us for a free consultation.
4 Beds
3 Baths
3,253 SqFt
SOLD DATE : 08/28/2023
Key Details
Sold Price $710,000
Property Type Single Family Home
Sub Type Single Family Residence
Listing Status Sold
Purchase Type For Sale
Square Footage 3,253 sqft
Price per Sqft $218
Subdivision Connerton Village 2 Prcl 218 Ph 1A
MLS Listing ID U8204557
Sold Date 08/28/23
Bedrooms 4
Full Baths 3
Construction Status No Contingency
HOA Fees $87/qua
HOA Y/N Yes
Originating Board Stellar MLS
Year Built 2022
Annual Tax Amount $4,149
Lot Size 8,276 Sqft
Acres 0.19
Property Description
Under contract-accepting backup offers. Welcome to this stunning four-bedroom, three-bathroom home situated in the highly sought after community of Connerton in Land O'Lakes. This is a newer home built by Homes by Westbay. The gorgeous home features the Beach Park floor plan and offers a generous 3,246 square feet of luxurious living space and boasts a three-car garage, providing ample parking and storage options. Step inside the foyer and be greeted by the elegance of the formal dining room and den, perfect for hosting guests or creating a cozy home office. The foyer seamlessly leads to the main living area, a combined space featuring an island kitchen, casual dining area, and grand room, ideal for entertaining and creating cherished memories with loved ones. The kitchen is a chef's dream, offering a range of luxurious options. You'll find stainless steel appliances, gorgeous light cabinets with satin nickel pulls, and stunning quartz countertops, perfectly complemented by a stylish backsplash. This kitchen is as beautiful as it is functional. The home showcases beautiful wood-look tile flooring throughout, creating a seamless flow from the foyer into the kitchen and grand room area, enhancing the aesthetic appeal and durability of the space. Double doors open to the owner's retreat, providing a private sanctuary to unwind and relax. With separate walk-in closets and a spacious bath, this retreat offers the perfect balance of spa-like comfort and luxury. Three secondary bedrooms, a laundry room, and a three-car garage complete this impressive floor plan. Embrace the Florida lifestyle with two covered lanais, accessible from the grand room and bonus room, seamlessly blending indoor and outdoor living. Whether you're enjoying a morning coffee or hosting outdoor gatherings, these lanais offer the perfect space to enjoy the beautiful surroundings. This home is a newer build so your AC, Roof, and water heater are all from 2021, ensuring energy efficiency and peace of mind for years to come. Convenience is at your doorstep, as this property is located near The Arbors village center, which features nearby grocery stores, restaurants, office spaces, and a variety of retail shops. Don't miss your chance to own this exquisite home. Schedule a showing today and experience the unparalleled comfort, style, and convenience it has to offer.
Location
State FL
County Pasco
Community Connerton Village 2 Prcl 218 Ph 1A
Zoning MPUD
Rooms
Other Rooms Den/Library/Office, Formal Dining Room Separate
Interior
Interior Features Ceiling Fans(s), Eat-in Kitchen, High Ceilings, Kitchen/Family Room Combo, Living Room/Dining Room Combo, Open Floorplan, Stone Counters, Tray Ceiling(s), Walk-In Closet(s)
Heating Central
Cooling Central Air
Flooring Tile
Fireplace false
Appliance Dishwasher, Microwave, Range, Range Hood, Refrigerator
Laundry Inside, Laundry Room
Exterior
Exterior Feature French Doors, Lighting, Sidewalk, Sliding Doors
Parking Features Driveway, Golf Cart Garage
Garage Spaces 3.0
Utilities Available Cable Connected, Electricity Connected, Water Connected
Roof Type Shingle
Porch Covered, Rear Porch
Attached Garage true
Garage true
Private Pool No
Building
Entry Level One
Foundation Slab
Lot Size Range 0 to less than 1/4
Sewer Public Sewer
Water Public
Structure Type Block, Concrete, Stucco
New Construction false
Construction Status No Contingency
Schools
Elementary Schools Connerton Elem
Middle Schools Pine View Middle-Po
High Schools Land O' Lakes High-Po
Others
Pets Allowed Yes
Senior Community No
Ownership Fee Simple
Monthly Total Fees $87
Acceptable Financing Cash, Conventional, FHA, VA Loan
Membership Fee Required Required
Listing Terms Cash, Conventional, FHA, VA Loan
Special Listing Condition None
Read Less Info
Want to know what your home might be worth? Contact us for a FREE valuation!

Our team is ready to help you sell your home for the highest possible price ASAP

© 2025 My Florida Regional MLS DBA Stellar MLS. All Rights Reserved.
Bought with EXP REALTY LLC
GET MORE INFORMATION
Group Founder / Realtor® | License ID: 3102687






