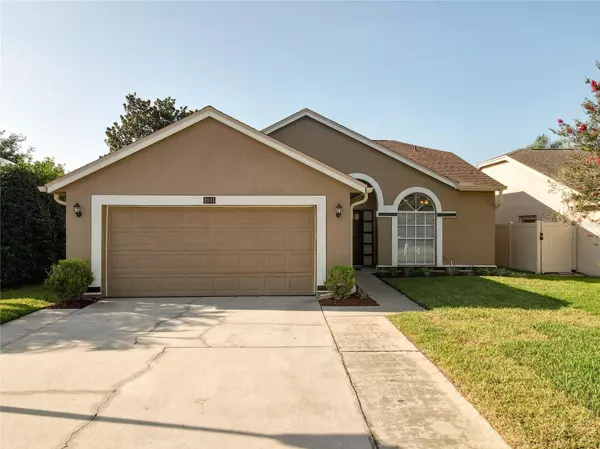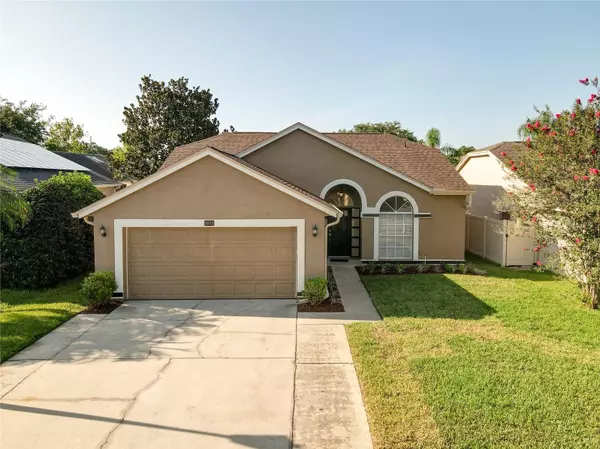$400,000
$410,000
2.4%For more information regarding the value of a property, please contact us for a free consultation.
3 Beds
2 Baths
1,428 SqFt
SOLD DATE : 08/25/2023
Key Details
Sold Price $400,000
Property Type Single Family Home
Sub Type Single Family Residence
Listing Status Sold
Purchase Type For Sale
Square Footage 1,428 sqft
Price per Sqft $280
Subdivision Twin Rivers Sec 3A
MLS Listing ID O6124955
Sold Date 08/25/23
Bedrooms 3
Full Baths 2
Construction Status Financing
HOA Fees $14/ann
HOA Y/N Yes
Originating Board Stellar MLS
Year Built 1989
Annual Tax Amount $4,163
Lot Size 6,098 Sqft
Acres 0.14
Property Description
Under contract-accepting backup offers. Welcome to this move-in ready, 3 bedroom 2 bath single family home in the sought after area of Twin Rivers located in one of Americas top 10 Family Friendly cities, Oviedo Fl. This home features granite and tile everywhere with carpet in the bedrooms, All stainless steel appliances, with washer and dryer included. Includes a screened patio and storage shed. Have access to TOP Seminole County Schools . Twin Rivers Ekana Golf Course just across the street. Close to everything- UCF, Siemens, Research Park, 417 Greenway, Oviedo Mall, City of Oviedo's renowned Parks, pools, skate park and rock wall. Buyer to verify all measurements.
**Seller will review final best offers by 5pm Tuesday, July 18th**
Location
State FL
County Seminole
Community Twin Rivers Sec 3A
Zoning PUD
Interior
Interior Features Ceiling Fans(s), Eat-in Kitchen, L Dining, Master Bedroom Main Floor, Split Bedroom, Stone Counters
Heating Central, Electric
Cooling Central Air
Flooring Carpet, Ceramic Tile
Furnishings Unfurnished
Fireplace false
Appliance Convection Oven, Dishwasher, Disposal, Dryer, Microwave, Range, Refrigerator, Tankless Water Heater, Washer
Exterior
Exterior Feature Irrigation System, Lighting, Private Mailbox, Rain Gutters, Sliding Doors, Storage
Parking Features Garage Door Opener
Garage Spaces 2.0
Fence Vinyl
Utilities Available BB/HS Internet Available, Cable Available, Electricity Connected, Fire Hydrant, Street Lights
Roof Type Shingle
Porch Patio, Screened
Attached Garage true
Garage true
Private Pool No
Building
Lot Description City Limits, Sidewalk
Story 1
Entry Level One
Foundation Slab
Lot Size Range 0 to less than 1/4
Sewer Public Sewer
Water Public
Architectural Style Contemporary
Structure Type Block, Stucco
New Construction false
Construction Status Financing
Schools
Elementary Schools Carillon Elementary
Middle Schools Chiles Middle
High Schools Hagerty High
Others
Pets Allowed Yes
Senior Community No
Ownership Fee Simple
Monthly Total Fees $14
Acceptable Financing Cash, Conventional, FHA, VA Loan
Membership Fee Required Required
Listing Terms Cash, Conventional, FHA, VA Loan
Special Listing Condition None
Read Less Info
Want to know what your home might be worth? Contact us for a FREE valuation!

Our team is ready to help you sell your home for the highest possible price ASAP

© 2025 My Florida Regional MLS DBA Stellar MLS. All Rights Reserved.
Bought with FLORIDA REALTY INVESTMENTS
GET MORE INFORMATION
Group Founder / Realtor® | License ID: 3102687






