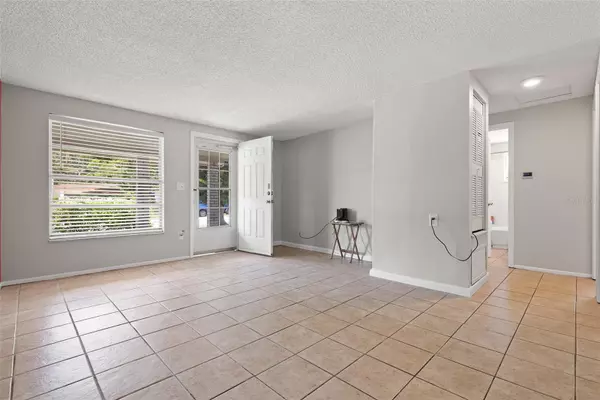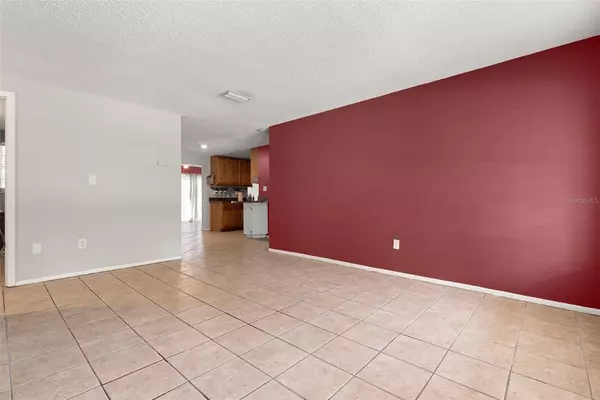$351,000
$350,000
0.3%For more information regarding the value of a property, please contact us for a free consultation.
4 Beds
2 Baths
1,284 SqFt
SOLD DATE : 08/25/2023
Key Details
Sold Price $351,000
Property Type Single Family Home
Sub Type Single Family Residence
Listing Status Sold
Purchase Type For Sale
Square Footage 1,284 sqft
Price per Sqft $273
Subdivision Woodvalley Unit 4
MLS Listing ID U8206694
Sold Date 08/25/23
Bedrooms 4
Full Baths 2
Construction Status Appraisal,Financing,Inspections
HOA Y/N No
Originating Board Stellar MLS
Year Built 1972
Annual Tax Amount $3,916
Lot Size 6,534 Sqft
Acres 0.15
Lot Dimensions 66x100
Property Description
Under contract-accepting backup offers. This 4 Bed/ 2 bath/ 1 car garage home is located in one of the most sought-after areas of Clearwater. The interior has been freshly painted and has easy to maintain tile floor throughout and new waterproof vinyl flooring in the master bedroom.
Separate living room and family room areas are great for entertaining and allowing members of the family to have their own space, as well as a 12x20 covered patio area that can be easily screened if buyer chooses to. The Fireplace & water heater are hooked up to natural gas and the rest of the house has all the connections ready if buyer wants to change appliances out.
This community has NO HOA or deed restrictions and with 2 separate driveways you can easily park your RV or boat. This house needs a little cosmetic TLC but is priced accordingly. Solar panels will be paid off at closing with the right offer, so buyer has NO electric bill ever! which is a huge monthly saving.
Location
State FL
County Pinellas
Community Woodvalley Unit 4
Interior
Interior Features Window Treatments
Heating Central
Cooling Central Air
Flooring Ceramic Tile, Luxury Vinyl
Fireplaces Type Family Room, Gas
Fireplace true
Appliance Dishwasher, Disposal, Dryer, Gas Water Heater, Range, Refrigerator, Washer
Laundry In Garage
Exterior
Exterior Feature Sidewalk
Parking Features Driveway, Oversized
Garage Spaces 1.0
Utilities Available Cable Connected, Electricity Connected, Natural Gas Connected, Public, Sewer Connected, Street Lights, Water Connected
Roof Type Shingle
Porch Rear Porch
Attached Garage true
Garage true
Private Pool No
Building
Story 1
Entry Level One
Foundation Block
Lot Size Range 0 to less than 1/4
Sewer Public Sewer
Water None
Structure Type Stucco
New Construction false
Construction Status Appraisal,Financing,Inspections
Schools
Elementary Schools Mcmullen-Booth Elementary-Pn
Middle Schools Safety Harbor Middle-Pn
High Schools Countryside High-Pn
Others
Pets Allowed Yes
Senior Community No
Ownership Fee Simple
Acceptable Financing Cash, Conventional, FHA, VA Loan
Listing Terms Cash, Conventional, FHA, VA Loan
Special Listing Condition None
Read Less Info
Want to know what your home might be worth? Contact us for a FREE valuation!

Our team is ready to help you sell your home for the highest possible price ASAP

© 2025 My Florida Regional MLS DBA Stellar MLS. All Rights Reserved.
Bought with DALTON WADE INC
GET MORE INFORMATION
Group Founder / Realtor® | License ID: 3102687






