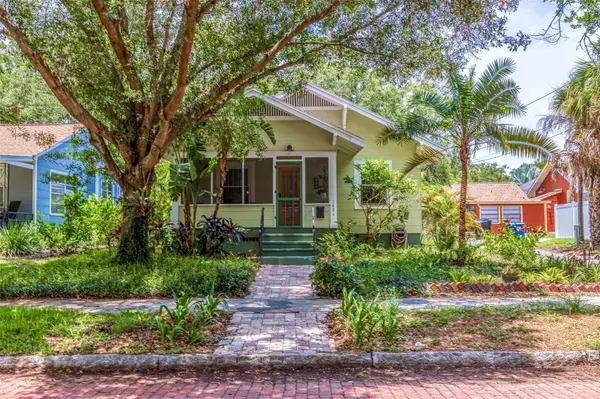$610,000
$625,000
2.4%For more information regarding the value of a property, please contact us for a free consultation.
3 Beds
2 Baths
1,415 SqFt
SOLD DATE : 08/25/2023
Key Details
Sold Price $610,000
Property Type Single Family Home
Sub Type Single Family Residence
Listing Status Sold
Purchase Type For Sale
Square Footage 1,415 sqft
Price per Sqft $431
Subdivision Euclid Grove
MLS Listing ID U8207241
Sold Date 08/25/23
Bedrooms 3
Full Baths 2
Construction Status Inspections
HOA Y/N No
Originating Board Stellar MLS
Year Built 1924
Annual Tax Amount $7,033
Lot Size 5,662 Sqft
Acres 0.13
Lot Dimensions 45x127
Property Description
The house with the character and charm in highly sought after Euclid St. Paul's Neighborhood is now for sale. Situated on a corner lot, this 3/2 bungalow has been tastefully maintained and updated. New Roof in 2020, New Electrical Panel in 2021, New Tankless Water Heater, Fully Renovated Master Bath, and more! An adorable screened in front porch with seating area invites you home, the perfect space for morning coffee or afternoon rain showers. The interior is flooded with natural light by updated windows throughout (lifetime warrantied) and high ceilings making the space feel open and airy. Hardwood floors run throughout the main living spaces and bedrooms. An electric fireplace is ready for use in the living room. Built-ins with extra storage and shelving add to the charm. A private hallway leads to the guest bath featuring ceramic geometric tile and original tub in mint condition to either preserve or remodel. The kitchen features granite countertops, soft close cabinets, stainless steel appliances, and a double sink that are open to an eat-in breakfast nook, and pantry.
The Master Bedroom features a walk-in closet and fully updated master bath with mosaic tile, walk-in shower with glass door, brass fixtures and barndoor for privacy. A bonus room with laundry nook sits at the back of the house, great for addition seating area or "mud room", this room leads to the fully fenced in backyard with ample space for entertaining. Tandem Parking Spaces are situated along the back fence, next to the alley for private parking. This house is blocks from St.Pauls, Minutes to Downtown St.Pete, a short drive to Hwy 275 for ease of transporting to the beach, airport, Tampa, and more! The location cannot be beat. Schedule your showing today.
Location
State FL
County Pinellas
Community Euclid Grove
Direction N
Rooms
Other Rooms Bonus Room, Inside Utility
Interior
Interior Features Built-in Features, Ceiling Fans(s), Eat-in Kitchen, High Ceilings, Living Room/Dining Room Combo, Split Bedroom, Thermostat, Window Treatments
Heating Central
Cooling Central Air
Flooring Tile, Wood
Fireplace true
Appliance Built-In Oven, Dishwasher, Microwave, Refrigerator
Laundry Inside
Exterior
Exterior Feature Sidewalk, Storage
Parking Features Alley Access, Driveway, On Street, Parking Pad
Fence Fenced, Wood
Utilities Available Public
Roof Type Shingle
Porch Front Porch, Screened
Garage false
Private Pool No
Building
Lot Description Sidewalk, Street Brick
Story 1
Entry Level One
Foundation Crawlspace
Lot Size Range 0 to less than 1/4
Sewer Public Sewer
Water Public
Architectural Style Bungalow
Structure Type Wood Frame, Wood Siding
New Construction false
Construction Status Inspections
Schools
Elementary Schools Woodlawn Elementary-Pn
Middle Schools John Hopkins Middle-Pn
High Schools St. Petersburg High-Pn
Others
Senior Community No
Ownership Fee Simple
Acceptable Financing Cash, Conventional, FHA, VA Loan
Listing Terms Cash, Conventional, FHA, VA Loan
Special Listing Condition None
Read Less Info
Want to know what your home might be worth? Contact us for a FREE valuation!

Our team is ready to help you sell your home for the highest possible price ASAP

© 2025 My Florida Regional MLS DBA Stellar MLS. All Rights Reserved.
Bought with COMPASS FLORIDA LLC
GET MORE INFORMATION
Group Founder / Realtor® | License ID: 3102687






