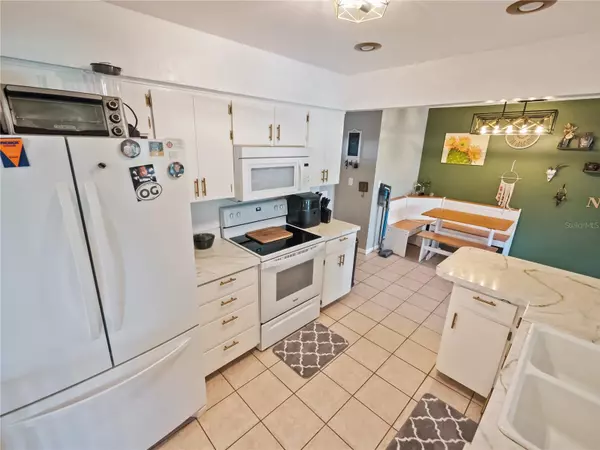$335,000
$335,000
For more information regarding the value of a property, please contact us for a free consultation.
3 Beds
2 Baths
1,613 SqFt
SOLD DATE : 08/18/2023
Key Details
Sold Price $335,000
Property Type Single Family Home
Sub Type Single Family Residence
Listing Status Sold
Purchase Type For Sale
Square Footage 1,613 sqft
Price per Sqft $207
Subdivision Deltona Lakes Unit 59
MLS Listing ID V4931027
Sold Date 08/18/23
Bedrooms 3
Full Baths 2
Construction Status Appraisal,Inspections
HOA Y/N No
Originating Board Stellar MLS
Year Built 1989
Annual Tax Amount $4,768
Lot Size 10,018 Sqft
Acres 0.23
Property Description
Under contract-accepting backup offers. This stylish Deltona home features a new roof (2022) and new septic drain field (2022)! No worries about staining the carpets, waterproof luxury vinyl and tile run throughout the entire home! The kitchen features custom countertops, brass finishes and a new range/microwave. The master suite hosts a barn door, access to the porch, dual vanities, a walk in closet and large shower! The back porch has a large covered sitting area with overhead fans coupled with a bonus porch that extends into the back yard. Bonus porch is in the process of being re-screened. New wood fencing is also being installed throughout the back yard. With the Publix Plaza and schools only minutes away, it's hard to beat this location! This home won't last long, schedule your private showing today!
Location
State FL
County Volusia
Community Deltona Lakes Unit 59
Zoning R-1A
Interior
Interior Features Ceiling Fans(s), Thermostat, Vaulted Ceiling(s)
Heating Central
Cooling Central Air
Flooring Tile, Vinyl
Fireplace false
Appliance Dishwasher, Microwave, Range, Refrigerator
Exterior
Exterior Feature Sliding Doors
Garage Spaces 2.0
Utilities Available Public
Roof Type Shingle
Attached Garage true
Garage true
Private Pool No
Building
Entry Level One
Foundation Slab
Lot Size Range 0 to less than 1/4
Sewer Septic Tank
Water Public
Structure Type Block
New Construction false
Construction Status Appraisal,Inspections
Others
Pets Allowed Yes
Senior Community No
Ownership Fee Simple
Acceptable Financing Cash, Conventional, FHA, VA Loan
Listing Terms Cash, Conventional, FHA, VA Loan
Special Listing Condition None
Read Less Info
Want to know what your home might be worth? Contact us for a FREE valuation!

Our team is ready to help you sell your home for the highest possible price ASAP

© 2025 My Florida Regional MLS DBA Stellar MLS. All Rights Reserved.
Bought with WATSON REALTY CORP
GET MORE INFORMATION
Group Founder / Realtor® | License ID: 3102687






