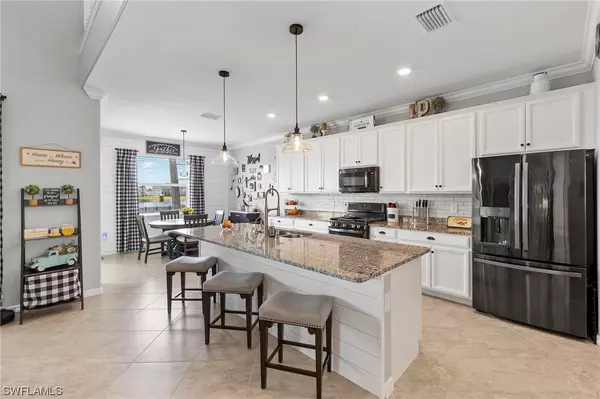$655,000
$655,000
For more information regarding the value of a property, please contact us for a free consultation.
5 Beds
5 Baths
3,283 SqFt
SOLD DATE : 08/16/2023
Key Details
Sold Price $655,000
Property Type Single Family Home
Sub Type Single Family Residence
Listing Status Sold
Purchase Type For Sale
Square Footage 3,283 sqft
Price per Sqft $199
Subdivision Trails Edge
MLS Listing ID 223050778
Sold Date 08/16/23
Style Two Story
Bedrooms 5
Full Baths 4
Half Baths 1
Construction Status Resale
HOA Fees $256/qua
HOA Y/N Yes
Annual Recurring Fee 3072.0
Year Built 2020
Annual Tax Amount $5,834
Tax Year 2022
Lot Size 10,497 Sqft
Acres 0.241
Lot Dimensions Survey
Property Description
Take a look at this HIGHLY sought after Majestica Model by Lennar. The only Majestica available in Babcock Ranch right now and the only home in Babcock Ranch on the market with these specs at this price point. Babcock Ranch is the fastest-growing community in SWFL and an amazing place to live. There are lots of amenities and plenty of activities for all ages including Food Truck Fridays in Founders Square, Farmers Market, Pickleball, biking/walking paths, a dog park, kids playgrounds, community pools and a splash pad. This community also has a school K-12, and beautiful daycare facility. This home built in 2020 features 5 bedrooms, 4.5 baths, and split 3 car garage. Upgraded GE kitchen appliances and LG washer/dryer. 20x20 porcelain tile on the first floor and wet areas and upgraded Luxury Vinyl Wood flooring on the second floor and all bedrooms. Fenced backyard with custom landscaping, fire pit sitting area, and garden box. With over 3,000 sq.ft of Living space this home is perfect for a growing family.
Location
State FL
County Charlotte
Community Babcock Ranch
Area Br01 - Babcock Ranch
Rooms
Bedroom Description 5.0
Ensuite Laundry In Garage
Interior
Interior Features Bathtub, Separate/ Formal Dining Room, Dual Sinks, Family/ Dining Room, Kitchen Island, Living/ Dining Room, Pantry, Separate Shower, Walk- In Closet(s), High Speed Internet, Loft, Workshop
Laundry Location In Garage
Heating Central, Electric
Cooling Central Air, Ceiling Fan(s), Electric
Flooring Tile, Vinyl
Furnishings Unfurnished
Fireplace No
Window Features Single Hung,Shutters,Window Coverings
Appliance Double Oven, Dryer, Dishwasher, Freezer, Gas Cooktop, Disposal, Microwave, Range, Refrigerator, Self Cleaning Oven, Tankless Water Heater, Washer
Laundry In Garage
Exterior
Exterior Feature Fence, Sprinkler/ Irrigation, Room For Pool
Garage Attached, Garage, Electric Vehicle Charging Station(s), Garage Door Opener
Garage Spaces 3.0
Garage Description 3.0
Pool Community
Community Features Non- Gated, Shopping, Street Lights
Amenities Available Basketball Court, Business Center, Clubhouse, Dog Park, Golf Course, Barbecue, Picnic Area, Pier, Playground, Pickleball, Park, Pool, Restaurant, Sidewalks, Tennis Court(s), Trail(s)
Waterfront Yes
Waterfront Description Lake
View Y/N Yes
Water Access Desc Assessment Unpaid,Public
View Lake
Roof Type Shingle
Porch Lanai, Porch, Screened
Parking Type Attached, Garage, Electric Vehicle Charging Station(s), Garage Door Opener
Garage Yes
Private Pool No
Building
Lot Description Oversized Lot, Sprinklers Automatic
Faces West
Story 2
Entry Level Two
Sewer Assessment Unpaid, Public Sewer
Water Assessment Unpaid, Public
Architectural Style Two Story
Level or Stories Two
Structure Type Block,Concrete,Stucco
Construction Status Resale
Schools
Elementary Schools Babcock Neighborhood School
Middle Schools Babcock Neighborhood School
High Schools Babcock High School
Others
Pets Allowed Yes
HOA Fee Include Internet,Maintenance Grounds,Street Lights,Security
Senior Community No
Tax ID 422632223011
Ownership Single Family
Security Features Security Guard,Smoke Detector(s)
Acceptable Financing All Financing Considered, Cash, FHA
Listing Terms All Financing Considered, Cash, FHA
Financing Conventional
Pets Description Yes
Read Less Info
Want to know what your home might be worth? Contact us for a FREE valuation!

Our team is ready to help you sell your home for the highest possible price ASAP
Bought with Starlink Realty, Inc
GET MORE INFORMATION

Group Founder / Realtor® | License ID: 3102687






