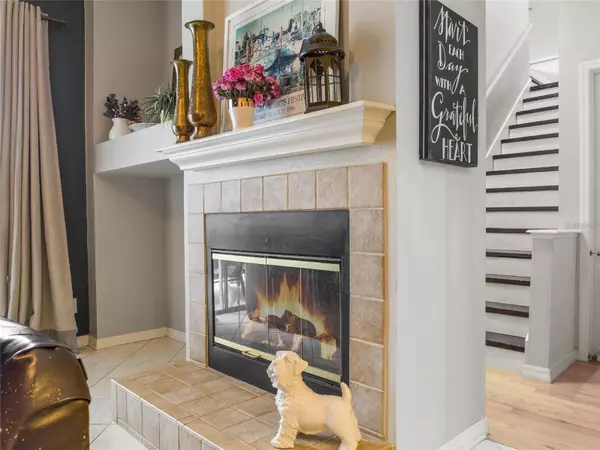$520,000
$539,500
3.6%For more information regarding the value of a property, please contact us for a free consultation.
4 Beds
3 Baths
2,910 SqFt
SOLD DATE : 08/14/2023
Key Details
Sold Price $520,000
Property Type Single Family Home
Sub Type Single Family Residence
Listing Status Sold
Purchase Type For Sale
Square Footage 2,910 sqft
Price per Sqft $178
Subdivision Saddlebrook Village West
MLS Listing ID U8194797
Sold Date 08/14/23
Bedrooms 4
Full Baths 3
HOA Fees $86/mo
HOA Y/N Yes
Originating Board Stellar MLS
Year Built 2002
Annual Tax Amount $5,654
Lot Size 8,276 Sqft
Acres 0.19
Property Description
Under contract-accepting backup offers. BACK ON THE MARKET! (Buyer's lending fell through - no fault of sellers) NO CDD; PRIME LOCATION, POOL HOME, ON CUL-DE-SAC - Conveniently located just off I75 making travel in any direction simple. Westbrook Estates is a quiet, sought after neighborhood of beautiful Wesley Chapel with great schools and fantastic views! ALL BEDROOMS LOCATED ON THE MAIN FLOOR with a large second story bonus room complete with its own A/C unit (replaced in 2018). This beautiful home features an over-sized lot, split-floor plan with 4 bedrooms, den/office, upstairs bonus room, 3 baths, laundry room, screened in pool, and a 2-car garage which backs up on a beautiful conservation and water view! A new A/C system on the main level was installed in 2021 and you’re never out of hot water with the TANKLESS HOT WATER HEATER (installed 2018). As you enter the home you will be greeted with a large formal dining and living area with a view through the house to the pool area. To your left of the entrance are double doors that open into an office/den with two large windows which make the space feel bright and open. As you move from the formal living area you will find the family room and kitchen compete with a cozy fireplace and mantle, beautifully framed and perfect for cool and breezy nights. The kitchen overlooks the family area and pool, and is complete with a high-bar, plenty of cabinet and counter space, eat-in-area, walk-in pantry and also includes a GAS STOVE. The large master suite features new vinyl flooring and large baseboards, ceiling fan and two windows with a gorgeous view of the pool and conservation area out back. The master suite is also complete with a door which opens to the outside pool lanai, perfect for access to the outdoor entertainment. The Master Bathroom features dual vanities, separate shower and garden tub, private toilet and separate walk-in closet complete with organized shelving. You will find two of the other bedrooms are connected with an adjoining Jack-n-Jill bathroom with dual vanities and a private shower/tub and toilet. The fourth bedroom is also very specious complete with a closet and under stair storage. Just outside the fourth bedroom is the third full bath which also has a separate door access to the pool/lanai. Upstairs, you will find a large one room bonus complete with its own AC unit for personalized temperature control. Can be used as an office, playroom, TV/gaming room and more. Flooring and Paint have been updated in many of the rooms! Seller is willing to give concessions depending of the offer. Low HOW fees, and NO CDD’s! Priced to sell!
Location
State FL
County Pasco
Community Saddlebrook Village West
Zoning MPUD
Interior
Interior Features Ceiling Fans(s), Eat-in Kitchen, Kitchen/Family Room Combo, Living Room/Dining Room Combo, Master Bedroom Main Floor, Split Bedroom, Thermostat, Walk-In Closet(s)
Heating Central
Cooling Central Air
Flooring Hardwood, Laminate, Tile, Vinyl
Fireplaces Type Family Room
Fireplace true
Appliance Dishwasher, Dryer, Gas Water Heater, Microwave, Refrigerator, Washer
Exterior
Exterior Feature Irrigation System
Garage Spaces 2.0
Pool Salt Water, Screen Enclosure
Utilities Available Cable Available, Electricity Connected, Natural Gas Connected, Phone Available, Public, Water Connected
Waterfront false
Roof Type Shingle
Attached Garage true
Garage true
Private Pool Yes
Building
Story 2
Entry Level Two
Foundation Block
Lot Size Range 0 to less than 1/4
Sewer Public Sewer
Water Public
Structure Type Stucco, Wood Frame
New Construction false
Schools
Elementary Schools Veterans Elementary School
Middle Schools Cypress Creek Middle School
High Schools Cypress Creek High-Po
Others
Pets Allowed Breed Restrictions
Senior Community No
Ownership Fee Simple
Monthly Total Fees $86
Acceptable Financing Cash, Conventional, FHA, VA Loan
Membership Fee Required Required
Listing Terms Cash, Conventional, FHA, VA Loan
Special Listing Condition None
Read Less Info
Want to know what your home might be worth? Contact us for a FREE valuation!

Our team is ready to help you sell your home for the highest possible price ASAP

© 2024 My Florida Regional MLS DBA Stellar MLS. All Rights Reserved.
Bought with IMPACT REALTY TAMPA BAY
GET MORE INFORMATION

Group Founder / Realtor® | License ID: 3102687






