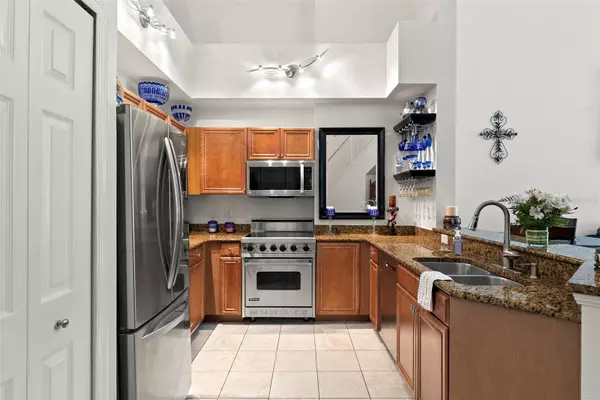$585,000
$599,900
2.5%For more information regarding the value of a property, please contact us for a free consultation.
2 Beds
2 Baths
1,269 SqFt
SOLD DATE : 08/15/2023
Key Details
Sold Price $585,000
Property Type Condo
Sub Type Condominium
Listing Status Sold
Purchase Type For Sale
Square Footage 1,269 sqft
Price per Sqft $460
Subdivision Parkcrest Harbour Island Condo
MLS Listing ID T3452297
Sold Date 08/15/23
Bedrooms 2
Full Baths 2
Condo Fees $572
HOA Y/N No
Originating Board Stellar MLS
Year Built 2005
Annual Tax Amount $3,007
Property Description
Under contract-accepting backup offers. Welcome to Parkcrest on Harbour Island! This condo project was built in 2005 and stands 8-stories tall with 333 private residences. Parkcrest #116 is located on the 1st floor and has an interior courtyard view. This two-story loft style boasts 24’ ceilings in the living room, and is approximately 1,269 square feet 2-bed 2-bath with 1-assigned parking space on the 1st floor of the parking garage. The garage does have a few unreserved parking spaces per floor in the event of a second vehicle. As you enter the condo, you will take notice to the beautiful kitchen with granite counter space and stainless steel appliances. A true chef’s kitchen with great space for cooking prep work and entertaining your guests. The flooring throughout the condo is engineered hardwood in the living room, carpet in the bedrooms and tile in the wet areas. The owner’s retreat could be on the 1st or 2nd floor. The community features a secured parking garage, fob building access, community pool, fitness center, business center, and bike storage racks. The building location is highly walkable to Tampa Riverwalk, Channelside, Waterstreet, Ybor City, and the future Gas Works. You can hop on the trolley stop is across the street or walk onto a cruise ship. Call now to schedule your private showing before its’ too late!
Location
State FL
County Hillsborough
Community Parkcrest Harbour Island Condo
Zoning PD
Interior
Interior Features Ceiling Fans(s), High Ceilings, Kitchen/Family Room Combo, Living Room/Dining Room Combo, Open Floorplan, Vaulted Ceiling(s), Walk-In Closet(s)
Heating Central
Cooling Central Air
Flooring Other
Furnishings Unfurnished
Fireplace false
Appliance Dishwasher, Disposal, Dryer, Microwave, Range, Range Hood, Refrigerator, Washer
Laundry Inside, Laundry Closet
Exterior
Exterior Feature Other
Garage Assigned, Covered, Ground Level
Garage Spaces 1.0
Community Features Clubhouse, Community Mailbox, Deed Restrictions, Fitness Center, Pool
Utilities Available Public
Amenities Available Elevator(s), Fitness Center, Gated, Pool, Security
Waterfront false
Roof Type Other
Attached Garage true
Garage true
Private Pool No
Building
Story 8
Entry Level Two
Foundation Slab
Lot Size Range Non-Applicable
Sewer Public Sewer
Water Public
Structure Type Other
New Construction false
Others
Pets Allowed Yes
HOA Fee Include Guard - 24 Hour, Pool, Escrow Reserves Fund, Maintenance Structure, Maintenance Grounds, Management, Security, Sewer, Trash, Water
Senior Community No
Pet Size Extra Large (101+ Lbs.)
Ownership Condominium
Monthly Total Fees $587
Acceptable Financing Cash, Conventional
Membership Fee Required Required
Listing Terms Cash, Conventional
Num of Pet 2
Special Listing Condition None
Read Less Info
Want to know what your home might be worth? Contact us for a FREE valuation!

Our team is ready to help you sell your home for the highest possible price ASAP

© 2024 My Florida Regional MLS DBA Stellar MLS. All Rights Reserved.
Bought with THE SOMERDAY GROUP PL
GET MORE INFORMATION

Group Founder / Realtor® | License ID: 3102687






