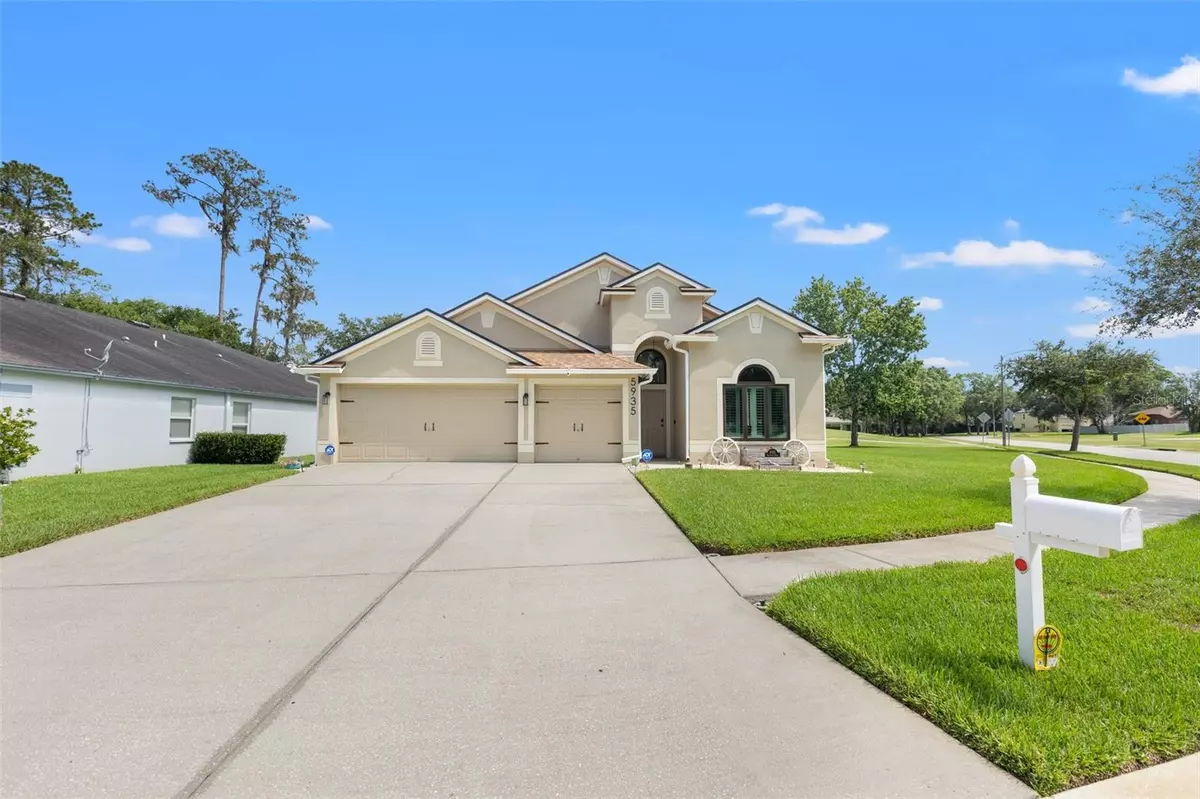$517,500
$535,000
3.3%For more information regarding the value of a property, please contact us for a free consultation.
4 Beds
3 Baths
2,802 SqFt
SOLD DATE : 08/08/2023
Key Details
Sold Price $517,500
Property Type Single Family Home
Sub Type Single Family Residence
Listing Status Sold
Purchase Type For Sale
Square Footage 2,802 sqft
Price per Sqft $184
Subdivision Lake Bernadette
MLS Listing ID T3453604
Sold Date 08/08/23
Bedrooms 4
Full Baths 3
Construction Status Inspections
HOA Fees $40/qua
HOA Y/N Yes
Originating Board Stellar MLS
Year Built 2005
Annual Tax Amount $5,792
Lot Size 0.290 Acres
Acres 0.29
Property Description
Under contract-accepting backup offers. Introducing Your Dream Home on the Golf Course in Lake Bernadette, Zephyrhills! Are you ready to experience luxury living in a picturesque setting? Look no further than this stunning 4-bedroom, 3-bath, 2-story home nestled on a golf course in the sought-after community of Lake Bernadette in Zephyrhills. With recent updates and a plethora of desirable features, this home is an absolute gem that is sure to exceed your expectations. Step inside and be captivated by the elegant ambiance of this meticulously maintained property. The wood-look tile flooring adds a touch of sophistication, while the crown molding and custom barn doors showcase the attention to detail that has gone into every aspect of this home's design. The recessed lighting creates a warm and inviting atmosphere, perfect for both entertaining guests and relaxing with your loved ones. One of the highlights of this home is the custom fireplace/TV, which serves as the centerpiece of the living area, offering a cozy retreat during cooler evenings. The exquisite granite countertops in the kitchen and bathrooms are not only visually stunning but also durable and functional, providing the perfect space for culinary adventures and pampering self-care routines. Step outside to the corner lot and be greeted by the enchanting screened lanai, an idyllic space for enjoying your morning coffee or hosting alfresco gatherings. The sliding door seamlessly connects the indoors and outdoors, allowing for a seamless flow of natural light and fresh air throughout the home. This home is not just about aesthetics; it is also designed with energy efficiency in mind. The 14kw solar system, installed in 2022, provides sustainable power, reducing your carbon footprint and saving on energy costs. The triple-pane windows and new AC system, both installed in 2022, ensure optimal insulation, keeping you comfortable year-round while lowering your energy bills. Additional notable updates include a newer roof (2022) and a new water heater (2023), offering worry-free living for years to come. The custom stone pavers and gutters enhance the curb appeal and functionality of this property, making it the envy of the neighborhood. Don't miss your chance to own this exceptional home in Lake Bernadette. Whether you're an avid golfer seeking the ultimate golf course lifestyle or simply someone who appreciates the finer things in life, this home has it all. Schedule your private showing today and start living your dream!
Location
State FL
County Pasco
Community Lake Bernadette
Zoning MPUD
Rooms
Other Rooms Den/Library/Office, Family Room, Formal Living Room Separate, Inside Utility
Interior
Interior Features Ceiling Fans(s), Crown Molding, Eat-in Kitchen, High Ceilings, L Dining, Master Bedroom Main Floor, Open Floorplan, Split Bedroom, Window Treatments
Heating Central
Cooling Central Air
Flooring Carpet, Tile
Fireplaces Type Decorative, Electric, Living Room
Furnishings Negotiable
Fireplace true
Appliance Dryer, Range, Refrigerator, Washer
Laundry Inside, Laundry Room
Exterior
Exterior Feature Private Mailbox, Sidewalk, Sliding Doors
Parking Features Driveway, Garage Door Opener
Garage Spaces 3.0
Community Features Deed Restrictions, Golf Carts OK, Golf, Playground, Pool, Sidewalks, Tennis Courts
Utilities Available Cable Available, Electricity Connected, Sewer Connected, Water Connected
View Golf Course
Roof Type Shingle
Porch Rear Porch, Screened
Attached Garage true
Garage true
Private Pool No
Building
Lot Description Corner Lot, In County, On Golf Course, Oversized Lot, Sidewalk, Paved
Story 2
Entry Level One
Foundation Slab
Lot Size Range 1/4 to less than 1/2
Sewer Public Sewer
Water Public
Structure Type Block, Stucco
New Construction false
Construction Status Inspections
Schools
Elementary Schools New River Elementary
Middle Schools Raymond B Stewart Middle-Po
High Schools Zephryhills High School-Po
Others
Pets Allowed Yes
HOA Fee Include Pool
Senior Community No
Pet Size Extra Large (101+ Lbs.)
Ownership Fee Simple
Monthly Total Fees $40
Acceptable Financing Cash, Conventional, FHA, VA Loan
Membership Fee Required Required
Listing Terms Cash, Conventional, FHA, VA Loan
Num of Pet 3
Special Listing Condition None
Read Less Info
Want to know what your home might be worth? Contact us for a FREE valuation!

Our team is ready to help you sell your home for the highest possible price ASAP

© 2025 My Florida Regional MLS DBA Stellar MLS. All Rights Reserved.
Bought with JM REAL ESTATE SOLUTIONS
GET MORE INFORMATION
Group Founder / Realtor® | License ID: 3102687






