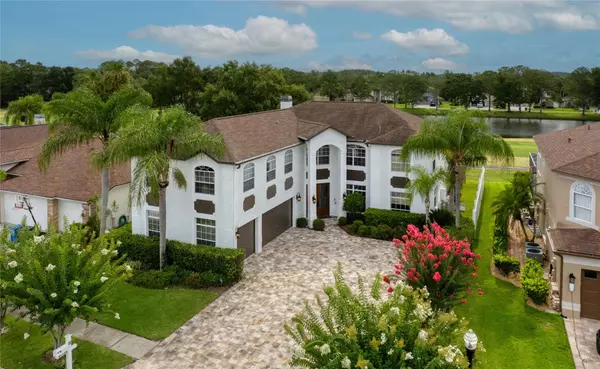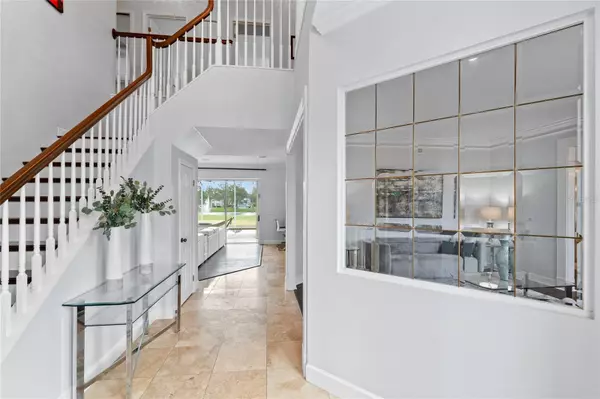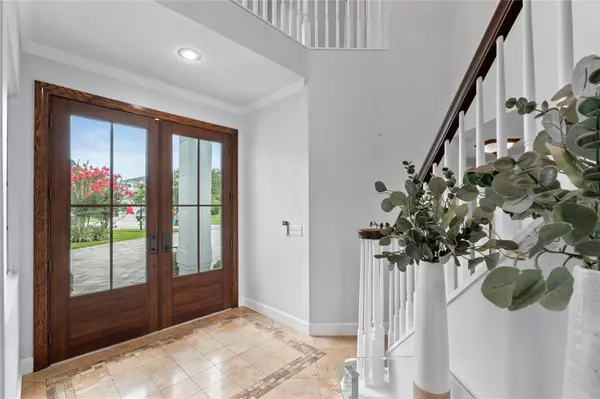$985,000
$994,900
1.0%For more information regarding the value of a property, please contact us for a free consultation.
5 Beds
3 Baths
3,892 SqFt
SOLD DATE : 08/04/2023
Key Details
Sold Price $985,000
Property Type Single Family Home
Sub Type Single Family Residence
Listing Status Sold
Purchase Type For Sale
Square Footage 3,892 sqft
Price per Sqft $253
Subdivision Windsor Park At The Eagles-Fi
MLS Listing ID T3454018
Sold Date 08/04/23
Bedrooms 5
Full Baths 2
Half Baths 1
HOA Fees $21
HOA Y/N Yes
Originating Board Stellar MLS
Year Built 1997
Annual Tax Amount $8,778
Lot Size 8,276 Sqft
Acres 0.19
Lot Dimensions 65x125
Property Description
Under contract-accepting backup offers. Introducing a Luxurious Executive Style Residence on the golf course in the highly desirable The Eagles community! This exceptional, completely upgraded 3,892 sqft home is move-in ready, offering an exquisite blend of sophistication and elegance. With 5 bedrooms, 2.5 bathrooms, a 3-car garage, and a study/office, this property is perfect for those seeking a luxurious and spacious living environment.
Be prepared to be captivated by the stunning curb appeal. The entryway, featuring hurricane rated metal double doors valued at $20,000, sets the tone for the grandeur that awaits inside. Step into the magnificent foyer adorned with a real crystal chandelier valued at $5,000, suspended on a hoist for easy maintenance. Every detail has been carefully crafted to exude opulence and refinement.
The chef's kitchen is a culinary dream, equipped with stainless steel appliances including a Jennair gas stove and a top-of-the-line 144-bottle wine cooler. The spacious granite center island, and wine bar make this kitchen a central hub for entertaining and socializing. The abundance of pantry space ensures that all your culinary needs are met. The entrance area and kitchen showcase stunning travertine tiles, adding a touch of elegance to every step you take.
The family room, complete with a fireplace, offers breathtaking panoramic views of the golf course and the luxurious pool area. Relax and unwind in this serene space, surrounded by nature's beauty. The main level also features an office/study, perfect for those who work from home, as well as traditional dining and living rooms adorned with luxurious and oversized crown molding.
As you make your way upstairs, discover five spacious bedrooms and two additional bathrooms. The master suite features a separate sitting area, updated hardwood flooring, and oversized his and hers closets. The fifth bedroom is an expansive 600+ sqft. space, complete with a wet bar, offering endless possibilities and be transformed into a bonus room, a man cave, a state-of-the-art media room, or playroom.
Step outside into the luxurious pool area and breathe in the essence of relaxation. The pool, boasting Pebble Tec coating and lavish travertine, creates a truly upscale ambiance, perfect for indulging in the Florida lifestyle. With the added heat pump, you can enjoy year-round swimming and entertainment. Beyond the pool, revel in the serene views of the million-dollar pond and the lush golf course, providing a picturesque backdrop filled with deer and rare species of birds.
This outstanding home offers additional upgrades, including a tankless water heater, RO water filtration system, newer AC units and more!
The Eagles gated golf community provides 24x7 security, a remodeled clubhouse, and a restaurant, as well as basketball and tennis courts. Enjoy the convenience and luxury of this luxurious community without mandatory golf membership fees.
With a low HOA fee of $115 per month and no CDD fees, you can relish in the benefits of this exclusive community without breaking the bank. The residence is also situated within the highly sought-after Mary Bryant, Farnell, and Sickles school districts, offering access to top-rated schools. Its prime location near shopping, dining, the Tampa airport, and the beautiful beaches ensures a convenient and fulfilling lifestyle for you and your family.
Act quickly, as homes in this sought-after community sell within days.
Location
State FL
County Hillsborough
Community Windsor Park At The Eagles-Fi
Zoning PD
Rooms
Other Rooms Den/Library/Office, Family Room, Formal Dining Room Separate, Formal Living Room Separate
Interior
Interior Features Ceiling Fans(s), Eat-in Kitchen, High Ceilings, Master Bedroom Upstairs, Stone Counters, Thermostat, Vaulted Ceiling(s), Walk-In Closet(s), Wet Bar, Window Treatments
Heating Central, Electric
Cooling Central Air
Flooring Travertine, Wood
Fireplaces Type Family Room, Wood Burning
Fireplace true
Appliance Dishwasher, Disposal, Dryer, Exhaust Fan, Gas Water Heater, Kitchen Reverse Osmosis System, Microwave, Range, Range Hood, Refrigerator, Tankless Water Heater, Washer, Wine Refrigerator
Laundry Laundry Room
Exterior
Exterior Feature French Doors, Irrigation System, Private Mailbox, Sliding Doors
Parking Features Driveway, Garage Door Opener, Garage Faces Side
Garage Spaces 3.0
Pool Auto Cleaner, Gunite, Heated, In Ground, Screen Enclosure
Community Features Clubhouse, Deed Restrictions, Golf Carts OK, Golf, Irrigation-Reclaimed Water, Park, Playground, Restaurant, Sidewalks, Tennis Courts
Utilities Available Cable Available, Electricity Connected, Phone Available, Propane, Sprinkler Recycled, Street Lights, Water Connected
Amenities Available Gated, Playground, Tennis Court(s)
Waterfront Description Pond
View Y/N 1
View Golf Course
Roof Type Shingle
Attached Garage true
Garage true
Private Pool Yes
Building
Lot Description Cul-De-Sac
Story 2
Entry Level Two
Foundation Slab
Lot Size Range 0 to less than 1/4
Sewer Public Sewer
Water Public
Structure Type Block, Stucco
New Construction false
Schools
Elementary Schools Bryant-Hb
Middle Schools Farnell-Hb
High Schools Sickles-Hb
Others
Pets Allowed Yes
HOA Fee Include Guard - 24 Hour, Maintenance Grounds, Private Road, Security
Senior Community No
Ownership Fee Simple
Monthly Total Fees $113
Acceptable Financing Cash, Conventional, VA Loan
Membership Fee Required Required
Listing Terms Cash, Conventional, VA Loan
Num of Pet 2
Special Listing Condition None
Read Less Info
Want to know what your home might be worth? Contact us for a FREE valuation!

Our team is ready to help you sell your home for the highest possible price ASAP

© 2025 My Florida Regional MLS DBA Stellar MLS. All Rights Reserved.
Bought with PREMIER SOTHEBYS INTL REALTY
GET MORE INFORMATION
Group Founder / Realtor® | License ID: 3102687






