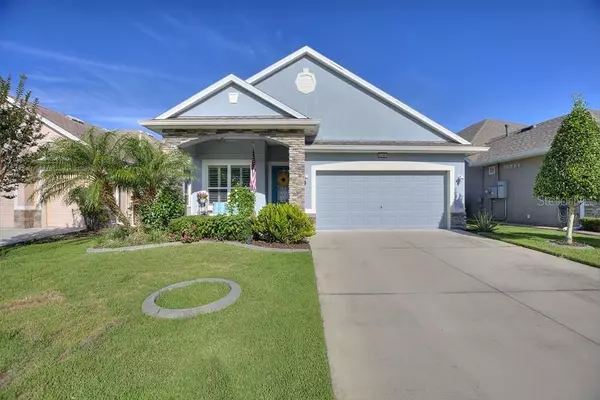$480,000
$480,000
For more information regarding the value of a property, please contact us for a free consultation.
3 Beds
3 Baths
1,744 SqFt
SOLD DATE : 07/28/2023
Key Details
Sold Price $480,000
Property Type Single Family Home
Sub Type Single Family Residence
Listing Status Sold
Purchase Type For Sale
Square Footage 1,744 sqft
Price per Sqft $275
Subdivision Lakes/Mount Dora Ph 2
MLS Listing ID G5070383
Sold Date 07/28/23
Bedrooms 3
Full Baths 3
Construction Status Inspections
HOA Fees $310/mo
HOA Y/N Yes
Originating Board Stellar MLS
Year Built 2018
Annual Tax Amount $4,202
Lot Size 6,534 Sqft
Acres 0.15
Property Description
This beautiful waterfront home is located in the Exclusive gated Community Lakes of Mount Dora in Mt. Dora. The home has a lovely front porch at the entry that provides privacy and adds to curb appeal. You will be pleased with the high ceilings with lots of natural light throughout, shutters, wood-looking tile floors, and split floor plan As you step into your large great room you would be able to enjoy the lake views, the view stretches across the dining and the kitchen. The Gourmet kitchen will inspire your inner chef that features a designer vent hood, stainless steel appliances, a gas cooktop, granite countertops, and 42" upper cabinets with plenty of storage space. The extended screened-in porch overlooking the lake is perfect for entertaining, and relaxing, The gas grill will stay for the new buyers. The Lakes of Mount Dora community is close to downtown Mt. Dora, shopping centers, major roads, hospitals, lakes, and restaurants.
Location
State FL
County Lake
Community Lakes/Mount Dora Ph 2
Zoning PUD
Rooms
Other Rooms Inside Utility
Interior
Interior Features Open Floorplan, Split Bedroom, Stone Counters
Heating Central
Cooling Central Air
Flooring Carpet, Tile
Fireplace false
Appliance Dishwasher, Disposal, Dryer, Microwave, Range, Refrigerator, Tankless Water Heater, Washer
Laundry Inside
Exterior
Exterior Feature Outdoor Grill, Rain Gutters, Sidewalk
Parking Features Driveway
Garage Spaces 2.0
Community Features Clubhouse, Boat Ramp, Community Mailbox, Fishing, Fitness Center, Golf Carts OK, Pool, Sidewalks, Tennis Courts, Water Access, Waterfront
Utilities Available Cable Available, Electricity Connected, Public, Water Connected
Amenities Available Gated
Waterfront Description Lake
View Y/N 1
Water Access 1
Water Access Desc Lake
View Water
Roof Type Shingle
Porch Covered, Front Porch, Rear Porch, Screened
Attached Garage true
Garage true
Private Pool No
Building
Lot Description Sidewalk, Paved
Story 1
Entry Level One
Foundation Slab
Lot Size Range 0 to less than 1/4
Sewer Public Sewer
Water Public
Architectural Style Ranch
Structure Type Block, Stucco
New Construction false
Construction Status Inspections
Others
Pets Allowed Yes
HOA Fee Include Cable TV, Common Area Taxes, Pool, Internet
Senior Community Yes
Ownership Fee Simple
Monthly Total Fees $310
Acceptable Financing Cash, Conventional, FHA, VA Loan
Membership Fee Required Required
Listing Terms Cash, Conventional, FHA, VA Loan
Num of Pet 3
Special Listing Condition None
Read Less Info
Want to know what your home might be worth? Contact us for a FREE valuation!

Our team is ready to help you sell your home for the highest possible price ASAP

© 2025 My Florida Regional MLS DBA Stellar MLS. All Rights Reserved.
Bought with VINTAGE REALTY, INC.
GET MORE INFORMATION
Group Founder / Realtor® | License ID: 3102687






