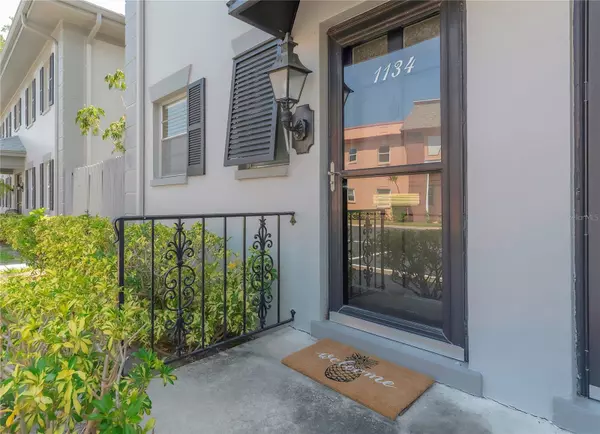$275,000
$290,000
5.2%For more information regarding the value of a property, please contact us for a free consultation.
2 Beds
2 Baths
1,045 SqFt
SOLD DATE : 07/28/2023
Key Details
Sold Price $275,000
Property Type Townhouse
Sub Type Townhouse
Listing Status Sold
Purchase Type For Sale
Square Footage 1,045 sqft
Price per Sqft $263
Subdivision Les Chateaux Condo
MLS Listing ID U8201329
Sold Date 07/28/23
Bedrooms 2
Full Baths 1
Half Baths 1
HOA Fees $583/mo
HOA Y/N Yes
Originating Board Stellar MLS
Year Built 1968
Annual Tax Amount $1,371
Property Description
Welcome Home to Les Chateaux in South Pasadena! This non-age restricted community is just steps away from the Boca Ciega Bay and is surrounded by tropical flora and fauna. Take a stroll through the Galatea Garden or enjoy the walking path along the water. The Bay View park is located just outside of the community and includes tennis courts and a shaded playground for the little ones. This community is walkable to the South Pasadena Publix and enjoy a plethora of shopping, restaurants, banks, hospitals and more, all within minutes. Downtown St Pete is only 15 minutes away or dip your toes in the Gulf of Mexico in less than 10 minutes. Les Chateaux offers a gorgeous (heated) pool, clubhouse with an active social calendar, various gardening and grilling areas, a small put-put golf course and fellowship with your neighbors! 1134 Rue de Rois is a 2 bedroom, 1.5 bath townhome with more than 1,000 square feet of living space. This home underwent a total renovation in 2021, including: new interior paint throughout, new flooring, brand new kitchen, updates to both bathrooms, a new HVAC and a new water heater. Step inside this home and enjoy a sightline straight through your rear sliders out to the back patio. The coastal tones offer the perfect canvas to create your own oasis and you'll love the new, consistent flooring throughout the entire home. The kitchen includes shaker cabinets and granite counters, as well as 2021 appliance package and a pantry closest. There is a powder room located on the first floor as well as a storage closet. The dining area opens to the spacious livingroom. Upstairs you'll find the private quarters. The owners suite is located in the rear of the home for ultimate privacy. A generous walk-through closet connects the bedrooms with the upstairs full bath. The guest bedroom is front facing with incredible natural light and 2 closets. Your reserved parking spot is found just outside your front door and there is plenty of guest parking for your friends. The monthly HOA fee is $583 and includes: water, sewer, trash, Spectrum cable and internet as well community maintenance. The only utility bill is electric which runs an average of $45-85/month. You must own for one year prior to leasing the unit and only 1 cat is allowed. If you're searching for a move-in ready home with low maintenance, a great location and an active lifestyle, look no futher! Schedule your showing today!
Location
State FL
County Pinellas
Community Les Chateaux Condo
Interior
Interior Features Ceiling Fans(s), Living Room/Dining Room Combo, Master Bedroom Upstairs, Walk-In Closet(s)
Heating Central
Cooling Central Air
Flooring Laminate
Fireplace false
Appliance Dishwasher, Electric Water Heater, Range, Refrigerator
Laundry None
Exterior
Exterior Feature Awning(s), Sliding Doors
Community Features Buyer Approval Required, Clubhouse, Pool
Utilities Available Public
Amenities Available Laundry, Pool
Roof Type Built-Up
Porch Rear Porch
Garage false
Private Pool No
Building
Lot Description FloodZone
Story 2
Entry Level Two
Foundation Slab
Lot Size Range Non-Applicable
Sewer Public Sewer
Water Public
Structure Type Block
New Construction false
Others
Pets Allowed Size Limit, Yes
HOA Fee Include Pool, Escrow Reserves Fund, Insurance, Maintenance Structure, Maintenance Grounds, Pool, Recreational Facilities, Sewer, Trash, Water
Senior Community No
Pet Size Small (16-35 Lbs.)
Ownership Condominium
Monthly Total Fees $583
Acceptable Financing Cash, Conventional, FHA, VA Loan
Membership Fee Required Required
Listing Terms Cash, Conventional, FHA, VA Loan
Num of Pet 1
Special Listing Condition None
Read Less Info
Want to know what your home might be worth? Contact us for a FREE valuation!

Our team is ready to help you sell your home for the highest possible price ASAP

© 2025 My Florida Regional MLS DBA Stellar MLS. All Rights Reserved.
Bought with DALTON WADE INC
GET MORE INFORMATION
Group Founder / Realtor® | License ID: 3102687






