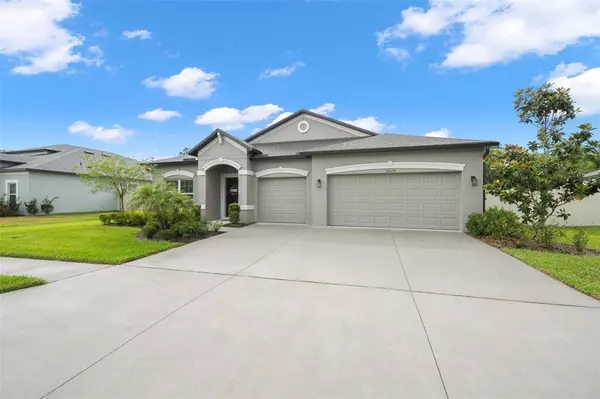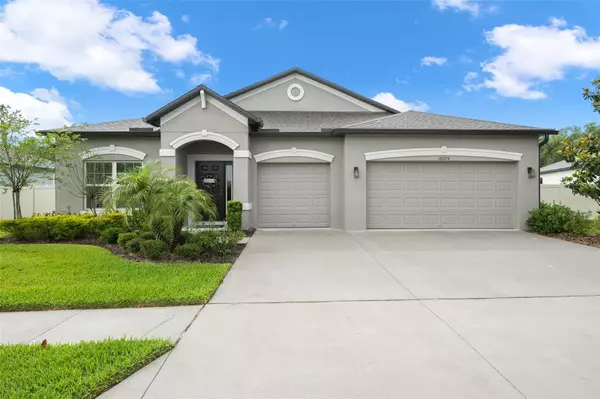$505,000
$510,000
1.0%For more information regarding the value of a property, please contact us for a free consultation.
4 Beds
3 Baths
2,313 SqFt
SOLD DATE : 07/27/2023
Key Details
Sold Price $505,000
Property Type Single Family Home
Sub Type Single Family Residence
Listing Status Sold
Purchase Type For Sale
Square Footage 2,313 sqft
Price per Sqft $218
Subdivision Talavera Ph 1C
MLS Listing ID T3443171
Sold Date 07/27/23
Bedrooms 4
Full Baths 3
HOA Fees $21/ann
HOA Y/N Yes
Originating Board Stellar MLS
Year Built 2021
Annual Tax Amount $7,816
Lot Size 10,890 Sqft
Acres 0.25
Property Description
BACK ON MARKET! Buyers financing fell through! Home ALREADY APPRAISED for HIGHER THAN LISTED PRICE!! Be in awe from the moment you pull up to this LIKE NEW- 2021, 4 bedroom, 3 bath, SALTWATER POOL HOME. Tucked away in the gorgeous community of Talavera, located 1 mile North of SR-52, off US-41 on a quiet, cul-de-sac. This charming home has been meticulously cared for & is ready for its new owner! Walking up, be greeted to an oversized entryway, open floor plan, gorgeous wood-look tile floors & high ceilings! Off the main entry is 2 spare bedrooms, with ample closet space, lots of natural light & the first of the three full bathrooms with a shower/tub combo. The spacious foyer then opens up, for an ideal spot to entertain. The kitchen, living & dining room combo, feature granite counter tops, stainless steel appliances, large pantry, 42' cabinets, an oversized island, with additional storage that also doubles as a breakfast bar! The views from both the eat-in nook & living space are exquisite! The third spare bedroom is comfortably sized & sits off the dining area, featuring another full bathroom- this room is great for visitors or is a perfect spot to be transformed into an en-law suite! The TRI-SPLIT floor plan features the owner retreat, in the back of the home, ideal for privacy. This space has tray ceilings, an oversized walk-in closet & en suite bathroom- with a tiled shower, separate soaking tub & double vanities with matching granite. Before stepping outside be sure to check out the oversized laundry room & 3 car garage, with extra storage, painted flooring & additional storage in the attic! Out back, be prepared to fall in love! The covered lanai has stone pavers, overlooking preserved land & showcases amazing panoramic views of the naturally gorgeous Florida backdrop! Off the lanai is a screened in, below ground salt water pool, perfect for jumping in & cooling off on a hot Florida day or sitting back & enjoying a morning cup of coffee, taking in the Florida wildlife! The yard is fully fenced but still open to the views. The Talavera community offers a playground, splash pad & resort style pool, as well as activities like basketball, tennis courts & a playground. This home has it all & you do not want to miss the chance to make it YOURS! Call today for a PRIVATE SHOWING! Room Feature: Linen Closet In Bath (Primary Bedroom).
Location
State FL
County Pasco
Community Talavera Ph 1C
Zoning MPUD
Interior
Interior Features Ceiling Fans(s), Eat-in Kitchen, High Ceilings, Living Room/Dining Room Combo, Primary Bedroom Main Floor, Open Floorplan, Solid Wood Cabinets, Split Bedroom, Stone Counters, Thermostat, Tray Ceiling(s), Walk-In Closet(s), Window Treatments
Heating Central
Cooling Central Air
Flooring Carpet, Ceramic Tile
Fireplace false
Appliance Dishwasher, Microwave, Range, Refrigerator
Laundry Laundry Room
Exterior
Exterior Feature Lighting
Garage Spaces 3.0
Fence Fenced, Vinyl
Pool Child Safety Fence, Gunite, In Ground, Lighting
Community Features Deed Restrictions, Playground, Pool, Sidewalks, Tennis Courts
Utilities Available Cable Available, Cable Connected, Electricity Available, Electricity Connected, Phone Available, Sewer Available, Sewer Connected
View Water
Roof Type Shingle
Porch Enclosed, Rear Porch, Screened
Attached Garage true
Garage true
Private Pool Yes
Building
Lot Description Cleared, Cul-De-Sac, Landscaped, Level, Oversized Lot, Paved
Entry Level One
Foundation Slab
Lot Size Range 1/4 to less than 1/2
Builder Name MI Homes
Sewer Public Sewer
Water Public
Architectural Style Contemporary
Structure Type Block,Stucco
New Construction false
Schools
Elementary Schools Mary Giella Elementary-Po
Middle Schools Crews Lake Middle-Po
High Schools Land O' Lakes High-Po
Others
Pets Allowed No
HOA Fee Include Pool,Maintenance Grounds
Senior Community No
Ownership Fee Simple
Monthly Total Fees $21
Acceptable Financing Cash, Conventional, FHA, USDA Loan, VA Loan
Membership Fee Required Required
Listing Terms Cash, Conventional, FHA, USDA Loan, VA Loan
Special Listing Condition None
Read Less Info
Want to know what your home might be worth? Contact us for a FREE valuation!

Our team is ready to help you sell your home for the highest possible price ASAP

© 2025 My Florida Regional MLS DBA Stellar MLS. All Rights Reserved.
Bought with CENTURY 21 INTEGRA
GET MORE INFORMATION
Group Founder / Realtor® | License ID: 3102687






