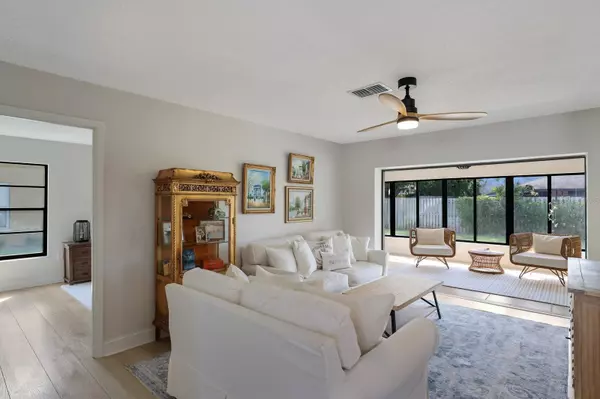$636,000
$639,900
0.6%For more information regarding the value of a property, please contact us for a free consultation.
3 Beds
2 Baths
1,942 SqFt
SOLD DATE : 07/26/2023
Key Details
Sold Price $636,000
Property Type Single Family Home
Sub Type Single Family Residence
Listing Status Sold
Purchase Type For Sale
Square Footage 1,942 sqft
Price per Sqft $327
Subdivision Village Green Of Bradenton
MLS Listing ID A4563004
Sold Date 07/26/23
Bedrooms 3
Full Baths 2
Construction Status Inspections
HOA Fees $8/ann
HOA Y/N Yes
Originating Board Stellar MLS
Year Built 1978
Annual Tax Amount $6,049
Lot Size 8,712 Sqft
Acres 0.2
Property Description
Come and see this GORGEOUS, FULLY RENOVATED, three bedroom two bathroom home with a 2 car garage in the highly desired Village Green community with NO HOA (voluntary), NO CDD fees and many exciting upgrades and features! WHETHER YOU ARE LOOKING FOR A FULL TIME HOME, A WINTER RETREAT OR A VACATION RENTAL THIS HOME HAS SOMETHING FOR EVERYONE! If you are looking to escape the brutal winters this is a perfect chance to purchase a home that is completely redone and use it when you decide and rent it out weekly when you don't need it. A vacation home that truly cash flows!!! As you walk up you will appreciate the gorgeous curb appeal with lush landscaping and modern touches that set this home apart. Inside you will find over 1940 sqft in an airy open floorplan, immaculate engineered hardwood flooring, and a tasteful paint palette that allows you to make this space entirely your own! The split bedroom design makes for a peaceful nights rest by having the owners suite separated from the other two bedrooms. There is a beautiful designated dining and living room which will be the prime spot to gather during all of the future holidays and parties! Down the hall you will find the chef’s eat-in dream kitchen accented with shaker-style cabinets, subway tile backsplash, matte fixtures, high-end stainless steel appliances, and pristine quartz countertops! With an expansive breakfast bar, and a second dining area and living space you will be able to entertain with ease! The master bedroom has its own private Florida room entrance and an attached en-suite bathroom, fully upgraded with wood and matte accents and fixtures, his and her sinks and a luxurious custom tile, walk-in shower with glass door and rain-fall showerhead, the perfect retreat after long beach days! Off the back is a fully updated Florida room that overlooks your fenced-in backyard, giving you even more living & dining space to entertain in! The Village Green neighborhood is centrally located, close to shopping, dining, the Robinson preserve and just 6 MILES from nearby Anna Maria Island beaches and an abundance of outdoor fun that includes kayaking, bike trails, swimming, boating and more! This home would make an incredible short-term rental or full-time residence, is completely move-in ready and waiting for its new owners, do not wait to schedule a tour today!
Location
State FL
County Manatee
Community Village Green Of Bradenton
Zoning R1B
Direction W
Rooms
Other Rooms Florida Room, Inside Utility
Interior
Interior Features Built-in Features, Ceiling Fans(s), Eat-in Kitchen, Master Bedroom Main Floor, Stone Counters, Thermostat, Walk-In Closet(s)
Heating Central
Cooling Central Air
Flooring Carpet, Ceramic Tile, Other, Tile
Fireplace false
Appliance Cooktop, Dishwasher, Disposal, Exhaust Fan, Microwave, Range, Range Hood, Refrigerator
Exterior
Exterior Feature Rain Gutters, Sliding Doors
Garage Spaces 2.0
Utilities Available Cable Connected, Electricity Available, Public
Roof Type Shingle
Attached Garage true
Garage true
Private Pool No
Building
Lot Description City Limits
Story 1
Entry Level One
Foundation Slab
Lot Size Range 0 to less than 1/4
Sewer Public Sewer
Water Public
Architectural Style Ranch
Structure Type Block, Stucco
New Construction false
Construction Status Inspections
Others
Pets Allowed Yes
Senior Community No
Ownership Fee Simple
Monthly Total Fees $8
Acceptable Financing Cash, Conventional, FHA, VA Loan
Membership Fee Required Optional
Listing Terms Cash, Conventional, FHA, VA Loan
Special Listing Condition None
Read Less Info
Want to know what your home might be worth? Contact us for a FREE valuation!

Our team is ready to help you sell your home for the highest possible price ASAP

© 2024 My Florida Regional MLS DBA Stellar MLS. All Rights Reserved.
Bought with MARCUS & COMPANY REALTY
GET MORE INFORMATION

Group Founder / Realtor® | License ID: 3102687






