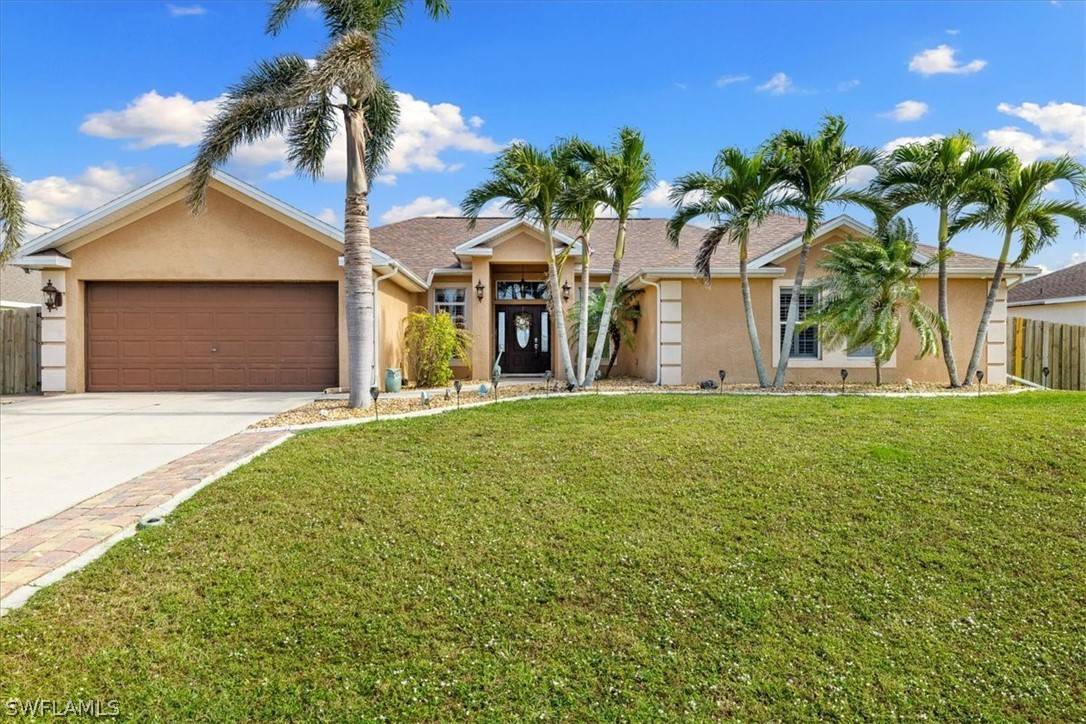$510,000
$549,000
7.1%For more information regarding the value of a property, please contact us for a free consultation.
4 Beds
3 Baths
2,639 SqFt
SOLD DATE : 05/19/2023
Key Details
Sold Price $510,000
Property Type Single Family Home
Sub Type Single Family Residence
Listing Status Sold
Purchase Type For Sale
Square Footage 2,639 sqft
Price per Sqft $193
Subdivision Cape Coral
MLS Listing ID 222090574
Sold Date 05/19/23
Style Ranch,One Story,Traditional
Bedrooms 4
Full Baths 3
Construction Status Resale
HOA Y/N No
Year Built 2004
Annual Tax Amount $5,863
Tax Year 2021
Lot Size 10,585 Sqft
Acres 0.243
Lot Dimensions Appraiser
Property Sub-Type Single Family Residence
Property Description
Come home to the ultimate open concept living experience! This exquisite 4-bedroom (NOT SPLIT PLAN), 3-bathroom home with a bonus room / den and heated pool in beautiful NW Cape Coral is a sight to behold. Boasting stunning stone tile and granite finishes throughout, along with stainless-steel appliances, this home is designed to impress. Natural light enters in from every angle, highlighting the elegant finishes and breathtaking views of the pool. You'll love spending time in the huge screened lanai, where you can relax and take in the beautiful surroundings. The formal dining room features a gorgeous tray-style ceiling detail, while crown molding accents the vaulted ceilings throughout the entire home. The master bathroom offers dual vanities and a spacious step-in shower, ensuring maximum comfort and luxury. With a new roof, new pool pump, entire house RO system, and security camera system, this home is designed to provide convenience and peace of mind. The large fenced yard and two-car garage add to the appeal of this tastefully painted home. And the best part? No flood insurance is required, so you can enjoy complete peace of mind. Book your personal tour of this home today!
Location
State FL
County Lee
Community Cape Coral
Area Cc42 - Cape Coral Unit 50, 54, 51, 52, 53,
Rooms
Bedroom Description 4.0
Interior
Interior Features Cathedral Ceiling(s), Separate/ Formal Dining Room, Dual Sinks, Entrance Foyer, Eat-in Kitchen, French Door(s)/ Atrium Door(s), Kitchen Island, Main Level Primary, Pantry, Shower Only, Separate Shower, Cable T V, Vaulted Ceiling(s), Walk- In Closet(s), Home Office
Heating Central, Electric
Cooling Central Air, Ceiling Fan(s), Electric
Flooring See Remarks, Tile
Equipment Reverse Osmosis System
Furnishings Unfurnished
Fireplace No
Window Features Double Hung,Sliding,Shutters
Appliance Dryer, Dishwasher, Freezer, Microwave, Range, Refrigerator, Self Cleaning Oven, Water Purifier, Washer
Laundry Washer Hookup, Dryer Hookup, Inside, Laundry Tub
Exterior
Exterior Feature Fence, Sprinkler/ Irrigation, Patio, Shutters Manual
Parking Features Attached, Driveway, Garage, Paved, Two Spaces, Garage Door Opener
Garage Spaces 2.0
Garage Description 2.0
Pool Concrete, Electric Heat, Heated, In Ground, Pool Equipment, Screen Enclosure
Utilities Available Cable Available, High Speed Internet Available
Amenities Available None
Waterfront Description None
Water Access Desc Well
View Landscaped
Roof Type Shingle
Porch Lanai, Patio, Porch, Screened
Garage Yes
Private Pool Yes
Building
Lot Description Rectangular Lot, Sprinklers Automatic
Faces Northwest
Story 1
Sewer Septic Tank
Water Well
Architectural Style Ranch, One Story, Traditional
Unit Floor 1
Structure Type Block,Concrete,Stucco
Construction Status Resale
Schools
Middle Schools Lee County School Of Choice
High Schools Lee County School Of Choice
Others
Pets Allowed Yes
HOA Fee Include None
Senior Community No
Tax ID 04-44-23-C2-03809.0390
Ownership Single Family
Security Features Security System Owned,Burglar Alarm (Monitored),See Remarks,Security System,Smoke Detector(s)
Acceptable Financing All Financing Considered, Cash, VA Loan
Listing Terms All Financing Considered, Cash, VA Loan
Financing Cash
Pets Allowed Yes
Read Less Info
Want to know what your home might be worth? Contact us for a FREE valuation!

Our team is ready to help you sell your home for the highest possible price ASAP
Bought with Robert Slack LLC
GET MORE INFORMATION
Group Founder / Realtor® | License ID: 3102687






